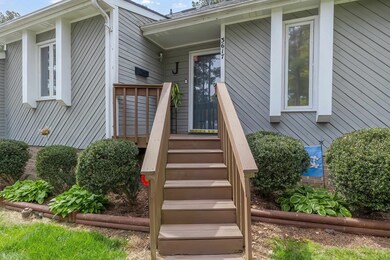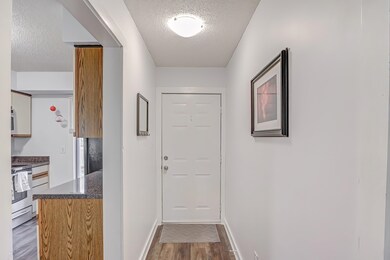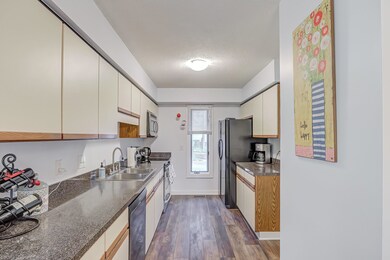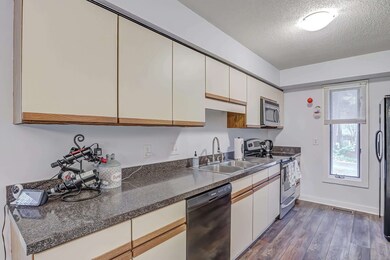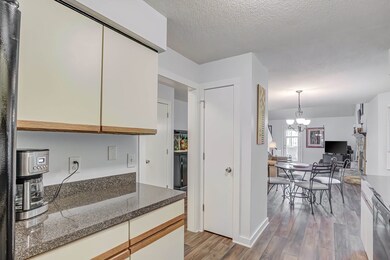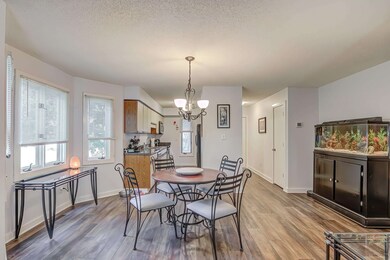
3617 Top of the Pines Ct Raleigh, NC 27604
Northeast Raleigh NeighborhoodHighlights
- Two Primary Bedrooms
- Contemporary Architecture
- Main Floor Primary Bedroom
- Deck
- Cathedral Ceiling
- Whirlpool Bathtub
About This Home
As of June 2023Convenient to I-540, I-440, shopping, schools, hospitals and 20 min to downtown. Situated in a quiet 44 unit community, this 1897 sf home checks all the boxes. 3 bedrooms with two large ones on main level and primary with vaulted ceiling and adjacent large loft area on 2nd level. Updated and renovated last year with NEW ROOF and Skylights, NEW HVAC, LVP flooring on main level, NEW carpet in all bedrooms and loft area. Both bathrooms updated. Oversized NEW deck, with storage room, plus a 10'x12' storage shed in backyard. Stone fireplace in living room. Master bath features a jacuzzi tub and separate shower. New electrical receptacles, switches and new light fixtures throughout.
Last Agent to Sell the Property
Greystone Management, Inc. License #38588 Listed on: 04/22/2023
Townhouse Details
Home Type
- Townhome
Est. Annual Taxes
- $1,666
Year Built
- Built in 1992
Lot Details
- 3,920 Sq Ft Lot
- End Unit
- East Facing Home
HOA Fees
- $175 Monthly HOA Fees
Home Design
- Contemporary Architecture
- Brick Foundation
- Wood Siding
- Cedar
Interior Spaces
- 1,897 Sq Ft Home
- 2-Story Property
- Cathedral Ceiling
- Ceiling Fan
- Skylights
- Wood Burning Fireplace
- Screen For Fireplace
- Insulated Windows
- Blinds
- Entrance Foyer
- Family Room
- Living Room with Fireplace
- Combination Dining and Living Room
- Loft
- Bonus Room
- Storage
- Utility Room
- Crawl Space
- Attic
Kitchen
- Self-Cleaning Oven
- Electric Range
- Range Hood
- Microwave
- Plumbed For Ice Maker
- Dishwasher
Flooring
- Carpet
- Luxury Vinyl Tile
Bedrooms and Bathrooms
- 3 Bedrooms
- Primary Bedroom on Main
- Double Master Bedroom
- Walk-In Closet
- 2 Full Bathrooms
- Double Vanity
- Private Water Closet
- Whirlpool Bathtub
- Bathtub with Shower
- Shower Only
Laundry
- Laundry on main level
- Dryer
- Washer
Home Security
Parking
- Garage
- Front Facing Garage
- Private Driveway
- Assigned Parking
Outdoor Features
- Deck
- Rain Gutters
- Porch
Schools
- River Bend Elementary And Middle School
- Rolesville High School
Utilities
- Forced Air Heating and Cooling System
- Heat Pump System
- Electric Water Heater
- Cable TV Available
Community Details
Overview
- Association fees include ground maintenance, maintenance structure, road maintenance
- 4 Units
- Cedar Management Group Association
- Top Of The Pines Subdivision
Security
- Storm Doors
- Fire and Smoke Detector
Ownership History
Purchase Details
Home Financials for this Owner
Home Financials are based on the most recent Mortgage that was taken out on this home.Purchase Details
Purchase Details
Home Financials for this Owner
Home Financials are based on the most recent Mortgage that was taken out on this home.Purchase Details
Purchase Details
Home Financials for this Owner
Home Financials are based on the most recent Mortgage that was taken out on this home.Similar Homes in Raleigh, NC
Home Values in the Area
Average Home Value in this Area
Purchase History
| Date | Type | Sale Price | Title Company |
|---|---|---|---|
| Warranty Deed | $312,000 | None Listed On Document | |
| Interfamily Deed Transfer | -- | None Available | |
| Interfamily Deed Transfer | -- | None Available | |
| Interfamily Deed Transfer | -- | None Available | |
| Warranty Deed | $117,000 | None Available |
Mortgage History
| Date | Status | Loan Amount | Loan Type |
|---|---|---|---|
| Open | $312,000 | New Conventional | |
| Previous Owner | $50,000 | Credit Line Revolving | |
| Previous Owner | $84,500 | New Conventional | |
| Previous Owner | $110,500 | New Conventional | |
| Previous Owner | $112,150 | Unknown | |
| Previous Owner | $111,150 | Adjustable Rate Mortgage/ARM | |
| Previous Owner | $91,200 | Unknown | |
| Previous Owner | $22,800 | Stand Alone Second |
Property History
| Date | Event | Price | Change | Sq Ft Price |
|---|---|---|---|---|
| 02/24/2025 02/24/25 | Price Changed | $325,000 | -3.0% | $171 / Sq Ft |
| 01/30/2025 01/30/25 | Price Changed | $335,000 | -4.3% | $176 / Sq Ft |
| 01/22/2025 01/22/25 | Price Changed | $350,000 | -2.8% | $184 / Sq Ft |
| 01/15/2025 01/15/25 | For Sale | $360,000 | +15.4% | $189 / Sq Ft |
| 12/15/2023 12/15/23 | Off Market | $312,000 | -- | -- |
| 06/01/2023 06/01/23 | Sold | $312,000 | +4.0% | $164 / Sq Ft |
| 05/01/2023 05/01/23 | Pending | -- | -- | -- |
| 04/27/2023 04/27/23 | For Sale | $300,000 | -- | $158 / Sq Ft |
Tax History Compared to Growth
Tax History
| Year | Tax Paid | Tax Assessment Tax Assessment Total Assessment is a certain percentage of the fair market value that is determined by local assessors to be the total taxable value of land and additions on the property. | Land | Improvement |
|---|---|---|---|---|
| 2024 | $2,510 | $286,753 | $40,000 | $246,753 |
| 2023 | $2,162 | $196,534 | $26,000 | $170,534 |
| 2022 | $1,666 | $162,520 | $26,000 | $136,520 |
| 2021 | $1,601 | $162,520 | $26,000 | $136,520 |
| 2020 | $1,572 | $162,520 | $26,000 | $136,520 |
| 2019 | $1,429 | $121,621 | $22,000 | $99,621 |
| 2018 | $1,349 | $121,621 | $22,000 | $99,621 |
| 2017 | $1,285 | $121,621 | $22,000 | $99,621 |
| 2016 | $1,259 | $121,621 | $22,000 | $99,621 |
| 2015 | $1,299 | $123,504 | $22,000 | $101,504 |
| 2014 | $1,233 | $123,504 | $22,000 | $101,504 |
Agents Affiliated with this Home
-
Delphine Camara

Seller's Agent in 2025
Delphine Camara
Keller Williams Realty Cary
(919) 355-9588
62 Total Sales
-
Bud Johnson
B
Seller's Agent in 2023
Bud Johnson
Greystone Management, Inc.
(919) 606-8407
3 in this area
7 Total Sales
-
Angie Bagley

Seller Co-Listing Agent in 2023
Angie Bagley
Greystone Management, Inc.
(919) 673-5454
1 in this area
34 Total Sales
-
Ginia Houston

Buyer's Agent in 2023
Ginia Houston
Keller Williams Realty Cary
(919) 434-5269
1 in this area
18 Total Sales
Map
Source: Doorify MLS
MLS Number: 2506383
APN: 1725.12-87-6146-000
- 3614 Top of the Pines Ct
- 3622 Top of the Pines Ct
- 3712 Old Coach Rd
- 4109 Stonewall Dr
- 3825 Old Coach Rd
- 4612 Hanging Fern Ln
- 4447 Antique Ln Unit D3
- 4621 Youngsbury Ct
- 4508 Cobble Creek Ln
- 4712 Fox Fern Ln
- 4712 Bright Pebble Ct
- 4509 Cobble Creek Ln
- 3806 Sue Ln
- 3650 Durwood Ln
- 4221 Ivy Hill Rd
- 4809 Arbor Chase Dr
- 3667 Durwood Ln
- 3635 Water Mist Ln
- 3607 Buffaloe Rd
- 4106 N New Hope Rd

