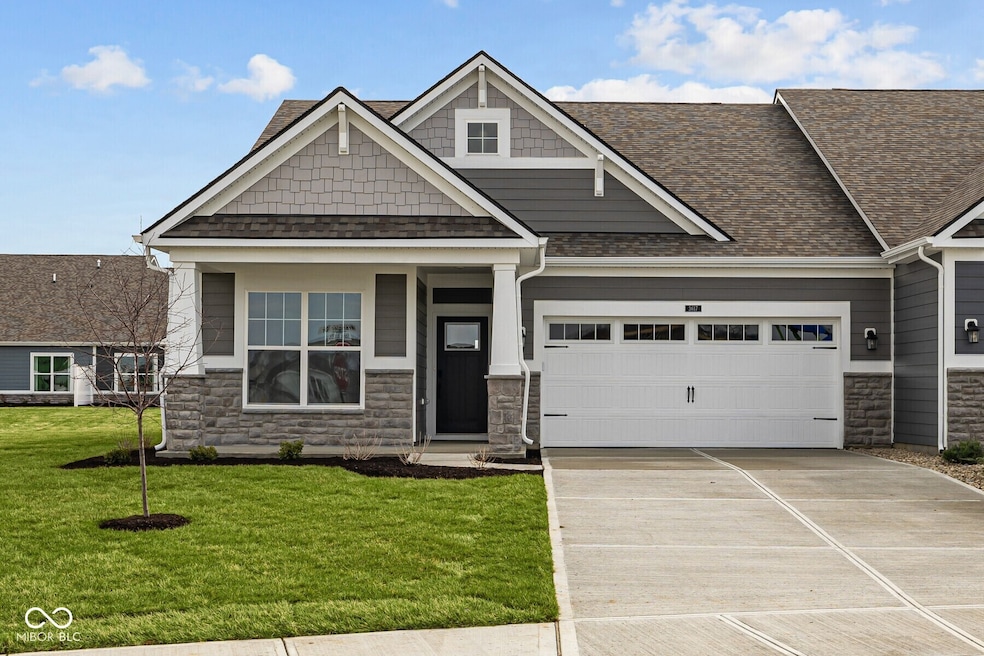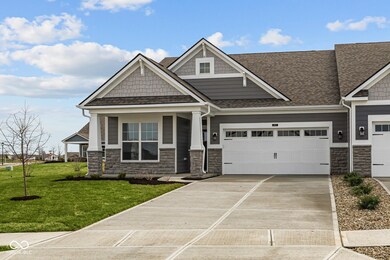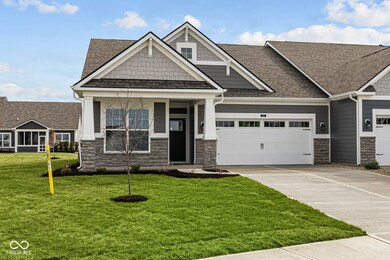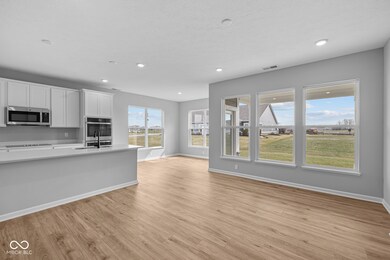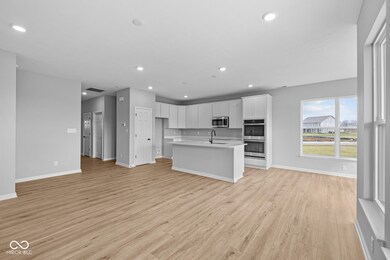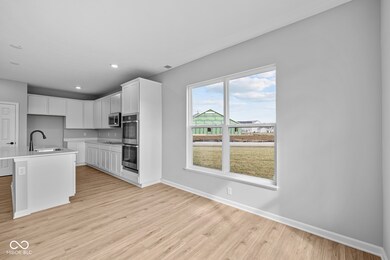
3617 Wrangler Dr Bargersville, IN 46106
Highlights
- Community Pool
- Breakfast Room
- 1 Car Attached Garage
- Maple Grove Elementary School Rated A
- Double Oven
- 5-minute walk to Kephart Park
About This Home
As of July 2025Welcome to this charming one-story villa home in peaceful Bargersville, IN. This newly constructed home offers a perfect blend of modern design and comfort for its future owners! As you step inside, you are greeted by an inviting open floorplan that seamlessly connects the living spaces. The kitchen is a true focal point, featuring a functional island that offers both additional counter space and seating, perfect for casual dining or entertaining guests. This property boasts two bedrooms and two bathrooms, including an en-suite owner's bathroom for added privacy and convenience. The bedrooms are well-proportioned and offer ample natural light, creating a warm and welcoming atmosphere throughout the home. The layout is thoughtfully designed to maximize the use of space and ensure comfortable living for residents. Parking is made easy with a dedicated parking space available, providing convenience for homeowners and guests alike. The outdoor area offers potential for creating your own outdoor oasis, whether it be a small garden, a cozy seating area, or a place to enjoy al fresco dining! Located in a tranquil neighborhood in Bargersville, this property offers a serene retreat from the hustle and bustle of city life while still being conveniently close to essential amenities, shopping, dining, and entertainment options.
Last Agent to Sell the Property
M/I Homes of Indiana, L.P. License #RB14025532 Listed on: 01/22/2025
Home Details
Home Type
- Single Family
Year Built
- Built in 2025 | Under Construction
HOA Fees
- $179 Monthly HOA Fees
Parking
- 1 Car Attached Garage
- Garage Door Opener
Home Design
- Slab Foundation
- Cement Siding
- Stone
Interior Spaces
- 1,495 Sq Ft Home
- 1-Story Property
- Electric Fireplace
- Family Room with Fireplace
- Breakfast Room
Kitchen
- Double Oven
- Electric Oven
- Microwave
- Dishwasher
Bedrooms and Bathrooms
- 2 Bedrooms
- Walk-In Closet
- 2 Full Bathrooms
- Dual Vanity Sinks in Primary Bathroom
Laundry
- Laundry Room
- Laundry on main level
Schools
- Center Grove High School
Additional Features
- 0.27 Acre Lot
- Forced Air Heating and Cooling System
Listing and Financial Details
- Tax Lot 61A
- Assessor Parcel Number 410435023055000039
- Seller Concessions Offered
Community Details
Overview
- Association Phone (317) 444-3100
- Sawyer Walk Subdivision
- Property managed by Tried & True
Recreation
- Community Playground
- Community Pool
Similar Homes in Bargersville, IN
Home Values in the Area
Average Home Value in this Area
Property History
| Date | Event | Price | Change | Sq Ft Price |
|---|---|---|---|---|
| 07/09/2025 07/09/25 | Sold | $359,990 | 0.0% | $241 / Sq Ft |
| 06/04/2025 06/04/25 | Pending | -- | -- | -- |
| 05/15/2025 05/15/25 | Price Changed | $359,990 | -1.4% | $241 / Sq Ft |
| 04/17/2025 04/17/25 | Price Changed | $364,990 | -1.9% | $244 / Sq Ft |
| 01/22/2025 01/22/25 | For Sale | $372,170 | -- | $249 / Sq Ft |
Tax History Compared to Growth
Agents Affiliated with this Home
-
Cassie Newman
C
Seller's Agent in 2025
Cassie Newman
M/I Homes of Indiana, L.P.
(317) 475-3621
77 in this area
1,128 Total Sales
-
Marilyn Farley

Buyer's Agent in 2025
Marilyn Farley
RE/MAX Advanced Realty
(317) 919-6296
11 in this area
63 Total Sales
Map
Source: MIBOR Broker Listing Cooperative®
MLS Number: 22018951
- 3824 Dutton Dr
- 3993 Bozeman Way
- 4055 Bozeman Way
- 3611 Hauser Ct
- 3737 Hayden Valley Dr
- 3629 Hayden Valley Dr
- 3669 Hayden Valley Dr
- 3650 Hayden Valley Dr
- 3690 Hayden Valley Dr
- 3613 Hayden Valley Dr
- 4050 Dutton Dr
- 4049 Dutton Dr
- 4096 Dutton Dr
- 4152 Dutton Dr
- 3891 Bozeman Way
- 3829 Bozeman Way
- 3829 Bozeman Way
- 3628 Hauser Ct
- 3829 Bozeman Way
- 3829 Bozeman Way
