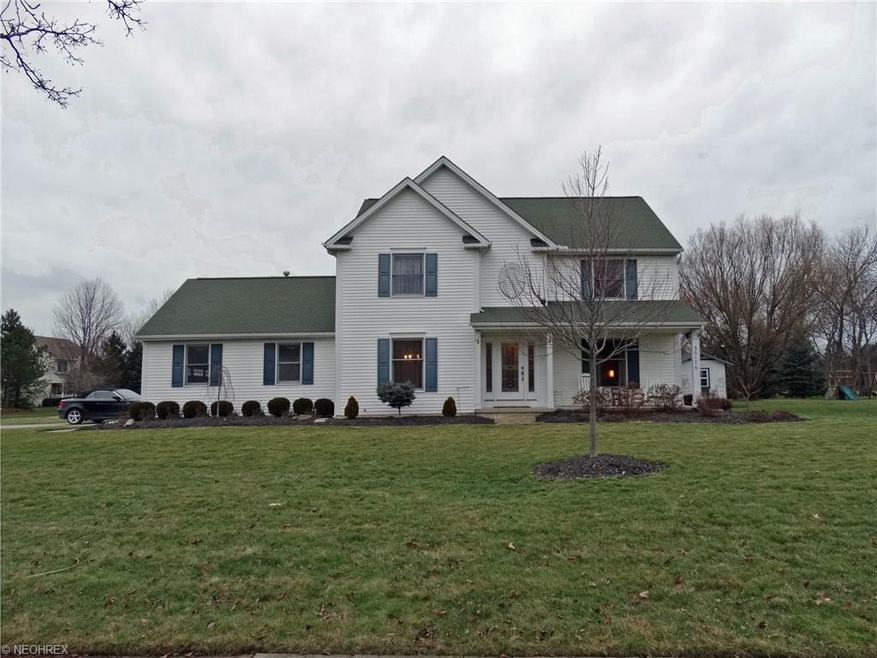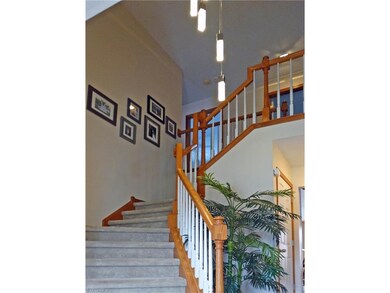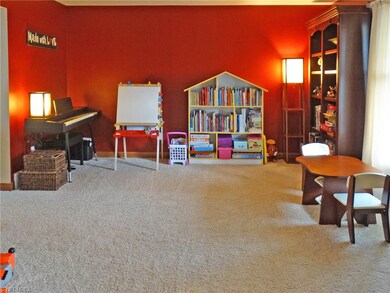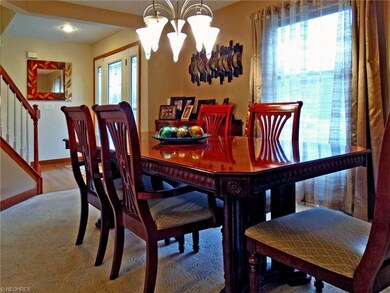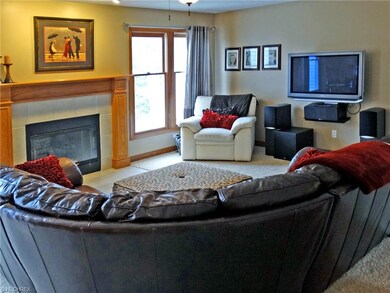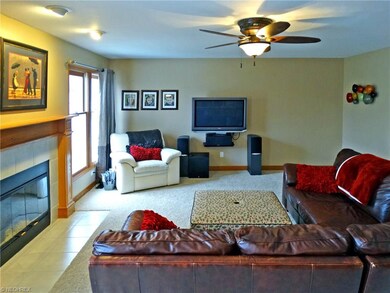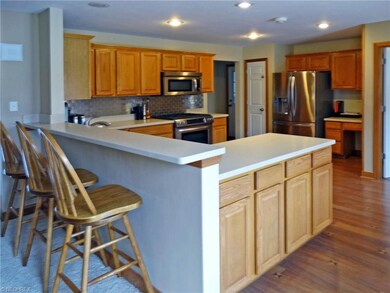
Estimated Value: $505,988 - $559,000
Highlights
- Health Club
- Golf Course Community
- Spa
- Avon Heritage South Elementary School Rated A
- Medical Services
- View of Trees or Woods
About This Home
As of April 2016Quality. Meticulously and tastefully updated throughout. Pristine 4 bedroom home with flowing floor plan. Two story entry with spindled staircase. Formal Living room (used as "play room") and formal dining room. Formal rooms are separate from the very open family areas. The spacious family room with fireplace is open to the updated kitchen (with newer counters and stainless appliances and peninsula/bar.) Powder room and generous laundry on the 1st floor. A large dinette completes the 1st floor and has sliders to a private patio and pretty lot. (Newer swing set is negotiable.) Out building/shed. Fabulous newly finished lower level with media room, office area, bar, extraordinary lighting and abundant storage. Simply stunning space that rivals any above ground recreation rooms. New Rheem tankless hot water heater. April-aire. Many upgrades. Large master with walk-in closet and new bath with jetted infinity tub. double sinks, separate tile shower. 3 absolutely adorable bedrooms and updated hall bath. Great yard. Wonderful subdivision. Excellent proximity to freeway and shopping. Located in a quiet area but close to so many with amenities. Great schools. Low taxes. Fresh and bright. Absolutely ready to move in.
Last Agent to Sell the Property
RE/MAX Real Estate Group License #388374 Listed on: 01/30/2016

Home Details
Home Type
- Single Family
Est. Annual Taxes
- $4,400
Year Built
- Built in 1994
Lot Details
- 0.57 Acre Lot
- Lot Dimensions are 163x152
- South Facing Home
- Corner Lot
- Wooded Lot
Home Design
- Colonial Architecture
- Asphalt Roof
- Vinyl Construction Material
Interior Spaces
- 2,500 Sq Ft Home
- 2-Story Property
- 1 Fireplace
- Views of Woods
- Finished Basement
- Basement Fills Entire Space Under The House
Kitchen
- Built-In Oven
- Range
- Microwave
- Dishwasher
- Disposal
Bedrooms and Bathrooms
- 4 Bedrooms
Laundry
- Dryer
- Washer
Home Security
- Home Security System
- Fire and Smoke Detector
Parking
- 2 Car Attached Garage
- Garage Door Opener
Outdoor Features
- Spa
- Deck
- Patio
- Porch
Utilities
- Forced Air Heating and Cooling System
- Humidifier
- Heating System Uses Gas
Listing and Financial Details
- Assessor Parcel Number 04-00-015-109-080
Community Details
Overview
- Eagle Creek Community
Amenities
- Medical Services
- Shops
Recreation
- Golf Course Community
- Health Club
- Tennis Courts
- Community Playground
- Community Pool
- Park
Ownership History
Purchase Details
Home Financials for this Owner
Home Financials are based on the most recent Mortgage that was taken out on this home.Purchase Details
Home Financials for this Owner
Home Financials are based on the most recent Mortgage that was taken out on this home.Similar Homes in Avon, OH
Home Values in the Area
Average Home Value in this Area
Purchase History
| Date | Buyer | Sale Price | Title Company |
|---|---|---|---|
| Long Jonathan | $307,500 | -- | |
| Gorney Ryan L | $270,000 | First American |
Mortgage History
| Date | Status | Borrower | Loan Amount |
|---|---|---|---|
| Open | Long Jonathan | $77,900 | |
| Open | Long Jonathan | $232,300 | |
| Closed | Long Jonathan | $292,125 | |
| Previous Owner | Lefevre Kara N | $216,947 | |
| Previous Owner | Lefevre Kara N | $10,000 | |
| Previous Owner | Gorney Ryan L | $222,000 | |
| Previous Owner | Gorney Ryan L | $224,000 | |
| Previous Owner | Gorney Ryan L | $14,000 | |
| Previous Owner | Gorney Ryan L | $57,200 | |
| Previous Owner | Gorney Ryan L | $216,000 | |
| Previous Owner | Kocar Kenneth W | $32,600 | |
| Previous Owner | Kocar Kenneth W | $208,600 | |
| Previous Owner | Kocar Kenneth W | $210,700 | |
| Closed | Gorney Ryan L | $26,000 |
Property History
| Date | Event | Price | Change | Sq Ft Price |
|---|---|---|---|---|
| 04/29/2016 04/29/16 | Sold | $307,500 | -5.4% | $123 / Sq Ft |
| 03/09/2016 03/09/16 | Pending | -- | -- | -- |
| 01/30/2016 01/30/16 | For Sale | $325,000 | -- | $130 / Sq Ft |
Tax History Compared to Growth
Tax History
| Year | Tax Paid | Tax Assessment Tax Assessment Total Assessment is a certain percentage of the fair market value that is determined by local assessors to be the total taxable value of land and additions on the property. | Land | Improvement |
|---|---|---|---|---|
| 2024 | $6,597 | $134,187 | $44,170 | $90,017 |
| 2023 | $6,583 | $118,997 | $31,640 | $87,357 |
| 2022 | $6,521 | $118,997 | $31,640 | $87,357 |
| 2021 | $6,534 | $118,997 | $31,640 | $87,357 |
| 2020 | $6,161 | $105,310 | $28,000 | $77,310 |
| 2019 | $6,035 | $105,310 | $28,000 | $77,310 |
| 2018 | $4,907 | $105,310 | $28,000 | $77,310 |
| 2017 | $4,223 | $74,080 | $19,850 | $54,230 |
| 2016 | $4,386 | $74,080 | $19,850 | $54,230 |
| 2015 | $4,429 | $74,080 | $19,850 | $54,230 |
| 2014 | $4,399 | $74,080 | $19,850 | $54,230 |
| 2013 | $4,423 | $74,080 | $19,850 | $54,230 |
Agents Affiliated with this Home
-
Lou Barbee

Seller's Agent in 2016
Lou Barbee
RE/MAX
(440) 899-0000
3 in this area
117 Total Sales
-
Kristen Eiermann

Buyer's Agent in 2016
Kristen Eiermann
Howard Hanna
(440) 935-0993
47 in this area
254 Total Sales
Map
Source: MLS Now
MLS Number: 3777459
APN: 04-00-015-109-080
- 2999 Mapleview Ln
- 36850 Bauerdale Dr
- 36833 Bauerdale Dr
- 35800 Detroit Rd
- 2461 Seton Dr
- 35317 Emory Dr
- 1881 Center Rd
- 3283 Truxton Place
- 2138 Lake Pointe Dr
- 1806 Center Rd
- 2174 Southampton Ln
- 2130 Clifton Way
- 2058 Reserve Ct Unit 25
- 35150 Emory Dr
- 2227 Langford Ln
- 1937 Sandalwood Dr Unit 38A
- 0 Center Rd Unit 5043588
- 2201 Langford Ln Unit 105
- 37697 French Creek Rd
- 1912 Pembrooke Ln
- 36176 Falcon Crest Ave
- 36164 Falcon Crest Ave
- 2247 Eagle Creek Dr
- 36194 Falcon Crest Ave
- 36177 Falcon Crest Ave
- 36185 Falcon Crest Ave
- 36165 Falcon Crest Ave
- 2245 Eagle Creek Dr
- 36162 Falcon Crest Ave
- 2244 Eagle Creek Dr
- 36193 Falcon Crest Ave
- 2520 Center Rd
- 36202 Falcon Crest Ave
- 2564 Center Rd
- 2243 Eagle Creek Dr
- 36201 Falcon Crest Ave
- 2242 Eagle Creek Dr
- 0 Falcon Crest Ave Unit 3977644
- 2516 Center Rd
- 36210 Falcon Crest Ave
