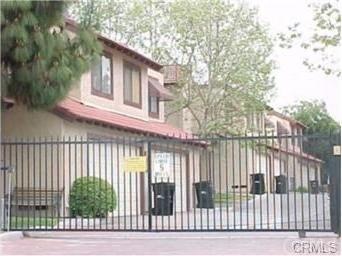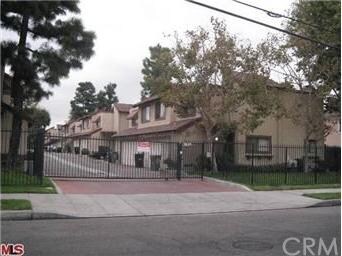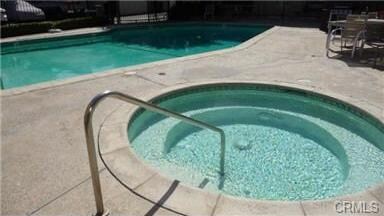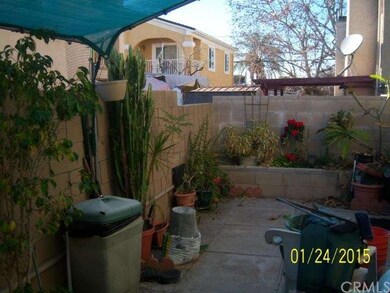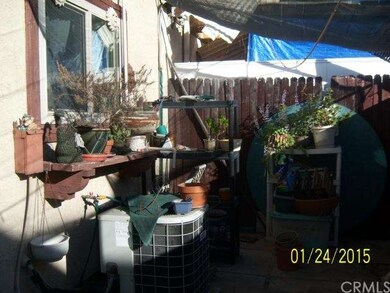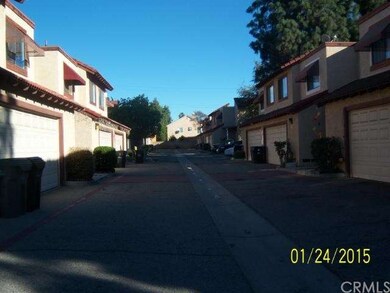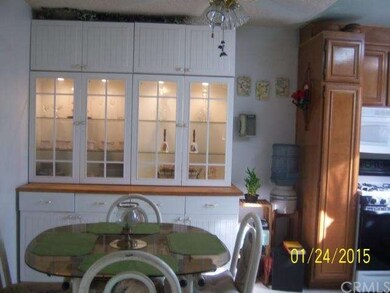3618 Barnes Ave Unit 13 Baldwin Park, CA 91706
Highlights
- In Ground Pool
- Gated Community
- Dual Staircase
- Sierra Vista High Rated A-
- 1.1 Acre Lot
- Contemporary Architecture
About This Home
As of July 2023Property is located in a Great area of Baldwin Park and near shopping and freeway access. This nice size townhouse has a great floorplan and offers 4 bedrooms and 3 baths, fireplace in the living room, Duel Pane Windows, Security System, Private backyard and a 2 car direct access garage with plenty of storage space and laundry hook ups. Community is gated and offers a sparkling swimming pool & Spa and clean grounds. HOA is low and includes water. This end unit is ready for you to add your own special touch and make it your home.
Townhouse Details
Home Type
- Townhome
Est. Annual Taxes
- $6,931
Year Built
- Built in 1984
Lot Details
- 1 Common Wall
- Private Yard
- Back Yard
HOA Fees
- $280 Monthly HOA Fees
Parking
- 2 Car Attached Garage
- Parking Available
- Front Facing Garage
- Two Garage Doors
- Auto Driveway Gate
- Shared Driveway
- Guest Parking
- Parking Lot
Home Design
- Contemporary Architecture
- Modern Architecture
- Slab Foundation
- Tile Roof
- Stucco
Interior Spaces
- 1,441 Sq Ft Home
- 2-Story Property
- Dual Staircase
- Ceiling Fan
- Gas Fireplace
- Double Pane Windows
- Blinds
- Living Room with Fireplace
- Center Hall
- Home Security System
Kitchen
- Eat-In Kitchen
- Gas Oven
- Gas Cooktop
- Free-Standing Range
- Disposal
Flooring
- Carpet
- Tile
Bedrooms and Bathrooms
- 4 Bedrooms
- All Upper Level Bedrooms
- 3 Full Bathrooms
Laundry
- Laundry Room
- Laundry in Garage
Pool
- In Ground Pool
- In Ground Spa
Outdoor Features
- Slab Porch or Patio
- Exterior Lighting
- Rain Gutters
Additional Features
- Accessible Parking
- Forced Air Heating and Cooling System
Listing and Financial Details
- Tax Lot 1
- Tax Tract Number 36566
- Assessor Parcel Number 8551010194
Community Details
Overview
- 20 Units
Amenities
- Outdoor Cooking Area
Recreation
- Community Pool
- Community Spa
Security
- Gated Community
- Carbon Monoxide Detectors
- Fire and Smoke Detector
Ownership History
Purchase Details
Home Financials for this Owner
Home Financials are based on the most recent Mortgage that was taken out on this home.Purchase Details
Home Financials for this Owner
Home Financials are based on the most recent Mortgage that was taken out on this home.Map
Home Values in the Area
Average Home Value in this Area
Purchase History
| Date | Type | Sale Price | Title Company |
|---|---|---|---|
| Grant Deed | $555,000 | Fidelity National Title | |
| Grant Deed | $285,000 | Fidelity National Title Co |
Mortgage History
| Date | Status | Loan Amount | Loan Type |
|---|---|---|---|
| Open | $517,000 | New Conventional | |
| Previous Owner | $200,000 | New Conventional | |
| Previous Owner | $12,640 | Stand Alone Second |
Property History
| Date | Event | Price | Change | Sq Ft Price |
|---|---|---|---|---|
| 07/19/2023 07/19/23 | Sold | $550,000 | -3.2% | $382 / Sq Ft |
| 06/18/2023 06/18/23 | Pending | -- | -- | -- |
| 06/02/2023 06/02/23 | For Sale | $568,000 | 0.0% | $394 / Sq Ft |
| 05/05/2023 05/05/23 | Pending | -- | -- | -- |
| 04/22/2023 04/22/23 | For Sale | $568,000 | +99.3% | $394 / Sq Ft |
| 04/22/2015 04/22/15 | Sold | $285,000 | -8.1% | $198 / Sq Ft |
| 02/25/2015 02/25/15 | Pending | -- | -- | -- |
| 01/27/2015 01/27/15 | For Sale | $310,000 | -- | $215 / Sq Ft |
Tax History
| Year | Tax Paid | Tax Assessment Tax Assessment Total Assessment is a certain percentage of the fair market value that is determined by local assessors to be the total taxable value of land and additions on the property. | Land | Improvement |
|---|---|---|---|---|
| 2024 | $6,931 | $555,000 | $355,100 | $199,900 |
| 2023 | $4,348 | $329,218 | $162,761 | $166,457 |
| 2022 | $4,431 | $322,764 | $159,570 | $163,194 |
| 2021 | $4,362 | $316,437 | $156,442 | $159,995 |
| 2019 | $4,091 | $307,052 | $151,802 | $155,250 |
| 2018 | $3,890 | $301,032 | $148,826 | $152,206 |
| 2016 | $3,656 | $289,345 | $143,048 | $146,297 |
| 2015 | $2,097 | $152,078 | $33,786 | $118,292 |
| 2014 | -- | $149,100 | $33,125 | $115,975 |
Source: California Regional Multiple Listing Service (CRMLS)
MLS Number: CV15017948
APN: 8551-010-194
- 12821 Salisbury St
- 12828 Ramona Blvd Unit 15
- 12828 Ramona Blvd Unit 27
- 12828 Ramona Blvd Unit 17
- 12873 Salisbury St
- 3443 Syracuse Ave
- 3160 Athol St
- 13244 Emery Ave
- 3834 Cosbey St
- 3849 Athol St
- 12843 Garvey Ave Unit 21
- 13120 Dart St Unit E
- 4730 Bannister Ave
- 12762 Torch St Unit C
- 13360 Ramona Blvd Unit A
- 4276 Maxson Rd
- 13436 Francisquito Ave Unit C
- 822 Frazier St
- 3903 Gilman Rd
- 4249 Maxson Rd
