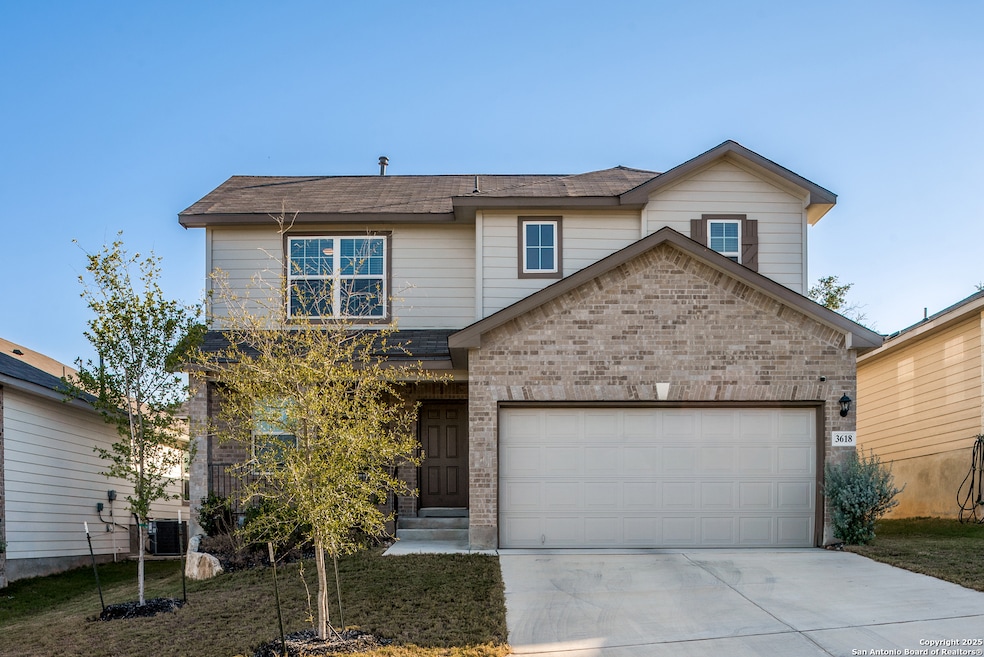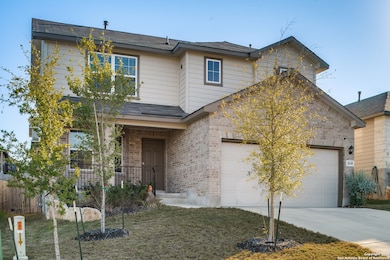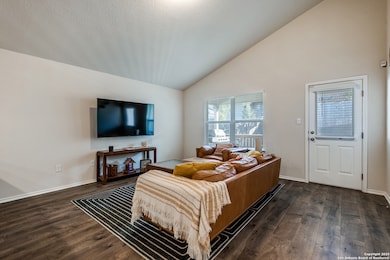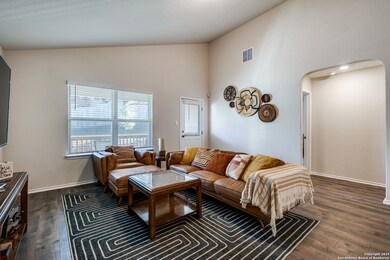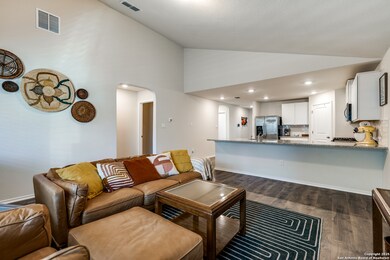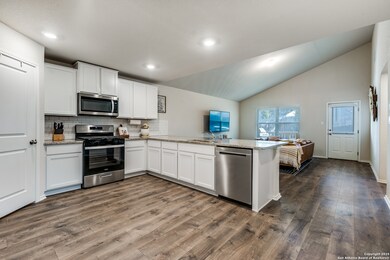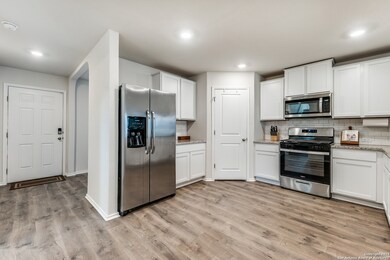3618 Copper Horse Bulverde, TX 78163
Estimated payment $2,417/month
Highlights
- Vaulted Ceiling
- Two Living Areas
- Community Pool
- Johnson Ranch Elementary School Rated A
- Game Room
- Sport Court
About This Home
The Walsh is a 2,323 sq. ft., two-story home offering 4 bedrooms and 2.5 baths with an open, spacious layout. The main floor features a formal dining room, a beautiful kitchen with granite countertops, stainless steel appliances, subway tile backsplash, a large breakfast bar, and a corner pantry. The kitchen opens to a vaulted living room with access to a covered patio-perfect for relaxing or entertaining. The downstairs owner's suite includes dual vanities, a separate tub and shower, ceramic tile flooring, and a walk-in closet with built-ins. Upstairs offers a large game room or office space, three roomy secondary bedrooms-all with walk-in closets-and a full bath. Additional features include luxury vinyl plank flooring, 9-ft ceilings, ceramic tile in all wet areas, 2-inch blinds, a pre-plumbed water softener loop, full yard landscaping/irrigation, and the Home is Connected smart home package for lights, thermostat, and locks.
Listing Agent
Monica Garza
Better Homes and Gardens Winans Listed on: 11/14/2025
Open House Schedule
-
Saturday, November 22, 202512:00 am to 4:00 pm11/22/2025 12:00:00 AM +00:0011/22/2025 4:00:00 PM +00:00Add to Calendar
Home Details
Home Type
- Single Family
Est. Annual Taxes
- $3,502
Year Built
- Built in 2023
Lot Details
- 5,227 Sq Ft Lot
- Fenced
- Sprinkler System
HOA Fees
- $105 Monthly HOA Fees
Parking
- 2 Car Garage
Home Design
- Brick Exterior Construction
- Slab Foundation
- Composition Roof
Interior Spaces
- 2,323 Sq Ft Home
- Property has 2 Levels
- Vaulted Ceiling
- Ceiling Fan
- Double Pane Windows
- Window Treatments
- Two Living Areas
- Game Room
- Carpet
- Washer Hookup
Kitchen
- Microwave
- Ice Maker
- Dishwasher
- Disposal
Bedrooms and Bathrooms
- 4 Bedrooms
Outdoor Features
- Covered Patio or Porch
Schools
- Johnson Ranch Elementary School
- Smithson Middle School
- Smithson High School
Utilities
- Central Heating and Cooling System
- Heating System Uses Natural Gas
Listing and Financial Details
- Legal Lot and Block 10 / 16
- Assessor Parcel Number 015202089300
- Seller Concessions Not Offered
Community Details
Overview
- $210 HOA Transfer Fee
- Copper Canyon Homeowners Association
- Built by DR Horton
- Copper Canyon Subdivision
- Mandatory home owners association
Recreation
- Sport Court
- Community Pool
- Park
Map
Home Values in the Area
Average Home Value in this Area
Tax History
| Year | Tax Paid | Tax Assessment Tax Assessment Total Assessment is a certain percentage of the fair market value that is determined by local assessors to be the total taxable value of land and additions on the property. | Land | Improvement |
|---|---|---|---|---|
| 2025 | $4,164 | $443,360 | $75,000 | $368,360 |
| 2024 | $4,164 | $419,950 | $75,000 | $344,950 |
| 2023 | $4,164 | $48,750 | $48,750 | -- |
Property History
| Date | Event | Price | List to Sale | Price per Sq Ft | Prior Sale |
|---|---|---|---|---|---|
| 11/14/2025 11/14/25 | For Sale | $383,250 | +6.2% | $165 / Sq Ft | |
| 11/21/2023 11/21/23 | Sold | -- | -- | -- | View Prior Sale |
| 10/23/2023 10/23/23 | Pending | -- | -- | -- | |
| 10/02/2023 10/02/23 | Price Changed | $360,950 | -4.7% | $155 / Sq Ft | |
| 09/08/2023 09/08/23 | Price Changed | $378,950 | -1.4% | $163 / Sq Ft | |
| 06/01/2023 06/01/23 | Price Changed | $384,500 | +0.3% | $166 / Sq Ft | |
| 05/12/2023 05/12/23 | For Sale | $383,500 | -- | $165 / Sq Ft |
Purchase History
| Date | Type | Sale Price | Title Company |
|---|---|---|---|
| Deed | -- | None Listed On Document |
Mortgage History
| Date | Status | Loan Amount | Loan Type |
|---|---|---|---|
| Open | $301,200 | New Conventional |
Source: San Antonio Board of REALTORS®
MLS Number: 1922944
APN: 01-5202-0893-00
- 34676 Ansley Ridge Trail
- 3625 Copper Horse
- 5907 Draw Loop
- 6056 Draw Loop
- 6019 Draw Loop
- 6010 Vestige Bend
- 3620 Victory Copper
- 29554 Lost Copper
- 34668 Ansley Ridge Trail
- 31920 Native Sun Rd
- 5990 Temerity Way
- 6510 Cheyenne Pass
- 6527 Preakness Pass
- 3877 Wrangler Cir
- 3869 Wrangler Cir
- 3817 Wrangler Cir
- 1124 Portnall Place Rd
- 1015 Rapidan Ln
- 31838 Cherry Island
- 30595 Elise Ann
- 3625 Copper Horse
- 3652 Victory Copper
- 31920 Native Sun Rd
- 3622 Copper Willow
- 5470 Fallen Oak Dr
- 5778 Companion Loop
- 31964 Native Sun Rd
- 31664 Bard Ln
- 31577 Acacia Vista
- 31543 Meander Ln
- 5372 Fair Moon Dr
- 32144 Cardamom Way
- 3782 Chicory Bend
- 4054 Copper River
- 3868 Copper River
- 29460 Hollow Copper
- 29864 Jove
- 29946 Sebastian
- 3815 Rusted Copper
- 3067 View Ridge Dr Unit 15
