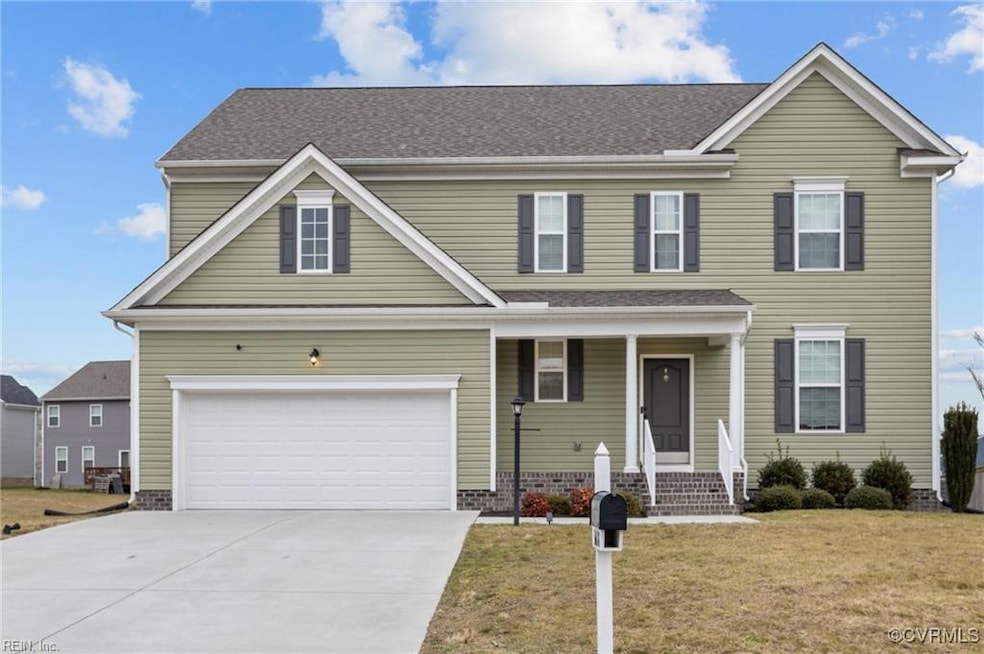
3618 Knighton Cir Midlothian, VA 23112
Brandermill Neighborhood
5
Beds
3.5
Baths
3,533
Sq Ft
10,411
Sq Ft Lot
Highlights
- Deep Water Access
- Home fronts a creek
- En-Suite Primary Bedroom
- Cosby High School Rated A
- Traditional Architecture
- Ceramic Tile Flooring
About This Home
As of April 2025FSBO
Home Details
Home Type
- Single Family
Est. Annual Taxes
- $4,999
Year Built
- Built in 2020
HOA Fees
- $238 Monthly HOA Fees
Parking
- 2 Car Attached Garage
Home Design
- Traditional Architecture
- Asphalt Shingled Roof
- Vinyl Siding
Interior Spaces
- 3,533 Sq Ft Home
- 2.5-Story Property
- Gas Fireplace
- Crawl Space
- Washer and Dryer Hookup
Kitchen
- Microwave
- Dishwasher
- Disposal
Flooring
- Carpet
- Ceramic Tile
Bedrooms and Bathrooms
- 5 Bedrooms
- En-Suite Primary Bedroom
Schools
- Woolridge Elementary School
- Tomahawk Creek Middle School
- Cosby High School
Utilities
- Central Air
- Heating System Uses Natural Gas
- Gas Water Heater
Additional Features
- Deep Water Access
- Home fronts a creek
Community Details
- All Others Va Area 51 Subdivision
Ownership History
Date
Name
Owned For
Owner Type
Purchase Details
Listed on
Apr 22, 2025
Closed on
Feb 21, 2025
Sold by
Parker Eugene and Parker Charity Monet
Bought by
Ragsdale Julian Herbert and Ragsdale Kelsy Laine
Seller's Agent
Tera Zapata
Thrive Realty
Buyer's Agent
Tera Zapata
Thrive Realty
Sold Price
$565,000
Views
45
Home Financials for this Owner
Home Financials are based on the most recent Mortgage that was taken out on this home.
Avg. Annual Appreciation
5.80%
Original Mortgage
$348,750
Outstanding Balance
$347,894
Interest Rate
7.04%
Mortgage Type
New Conventional
Estimated Equity
$222,224
Similar Homes in Midlothian, VA
Create a Home Valuation Report for This Property
The Home Valuation Report is an in-depth analysis detailing your home's value as well as a comparison with similar homes in the area
Home Values in the Area
Average Home Value in this Area
Purchase History
| Date | Type | Sale Price | Title Company |
|---|---|---|---|
| Bargain Sale Deed | $565,000 | Chicago Title | |
| Bargain Sale Deed | $565,000 | Chicago Title |
Source: Public Records
Mortgage History
| Date | Status | Loan Amount | Loan Type |
|---|---|---|---|
| Open | $348,750 | New Conventional | |
| Closed | $348,750 | New Conventional | |
| Previous Owner | $396,255 | VA |
Source: Public Records
Property History
| Date | Event | Price | Change | Sq Ft Price |
|---|---|---|---|---|
| 04/22/2025 04/22/25 | Sold | $565,000 | -- | $160 / Sq Ft |
| 04/22/2025 04/22/25 | Pending | -- | -- | -- |
Source: Real Estate Information Network (REIN)
Tax History Compared to Growth
Tax History
| Year | Tax Paid | Tax Assessment Tax Assessment Total Assessment is a certain percentage of the fair market value that is determined by local assessors to be the total taxable value of land and additions on the property. | Land | Improvement |
|---|---|---|---|---|
| 2025 | $4,969 | $555,500 | $102,000 | $453,500 |
| 2024 | $4,969 | $555,500 | $102,000 | $453,500 |
| 2023 | $4,737 | $520,500 | $102,000 | $418,500 |
| 2022 | $3,897 | $423,600 | $102,000 | $321,600 |
| 2021 | $3,872 | $400,600 | $100,000 | $300,600 |
| 2020 | $950 | $100,000 | $100,000 | $0 |
| 2019 | $0 | $0 | $0 | $0 |
Source: Public Records
Agents Affiliated with this Home
-
Tera Zapata

Seller's Agent in 2025
Tera Zapata
Thrive Realty
(757) 287-8884
1 in this area
75 Total Sales
Map
Source: Real Estate Information Network (REIN)
MLS Number: 10579729
APN: 713-68-77-34-600-000
Nearby Homes
- 15413 Heaton Dr
- 3601 Ampfield Way
- 3506 Heaton Ct
- 4030 Water Overlook Blvd
- 15166 Heaton Dr
- 3824 Bellstone Dr
- 4507 Summer Camp Ct
- 15155 Heaton Dr
- 15206 Heaton Dr
- 3600 Brockhall Turn
- 16600 Genito Rd
- 15118 Heaton Dr
- 16412 Inchcape Rd
- 15013 Dordon Ln
- 3730 Bellstone Dr
- 3701 Glenworth Dr
- 15007 Abberton Dr
- 14936 Endstone Trail
- 14900 Abberton Dr
- 3607 Graythorne Dr
