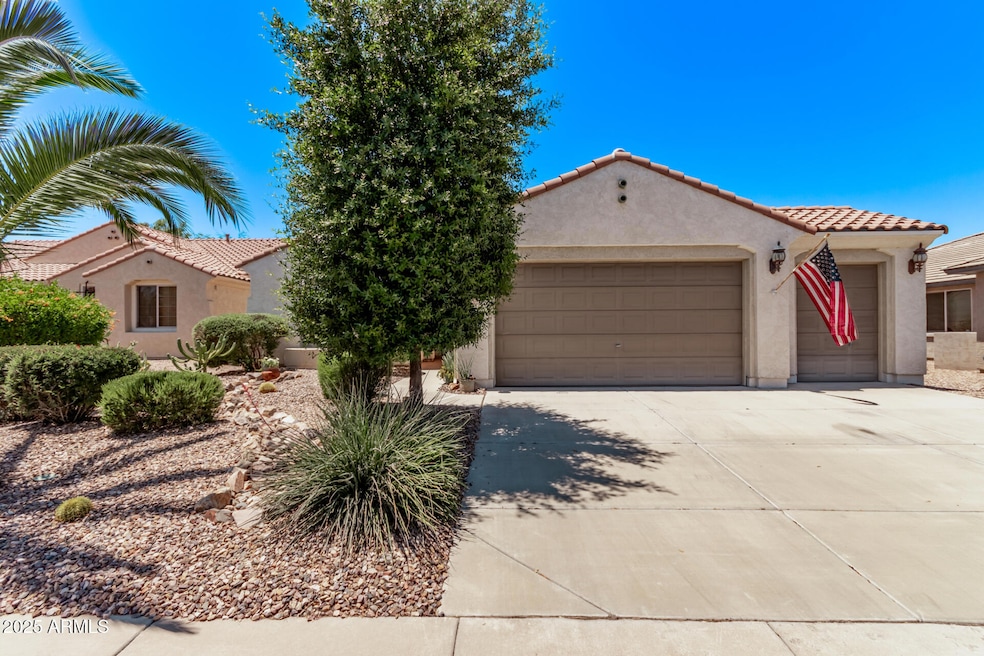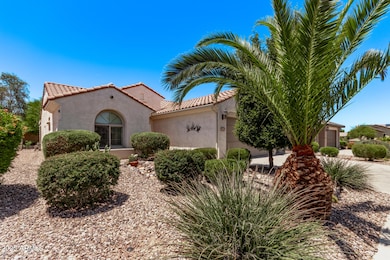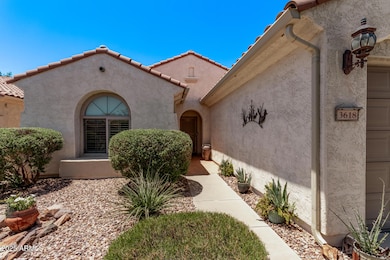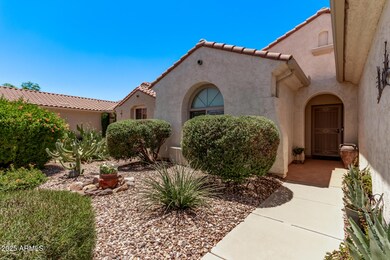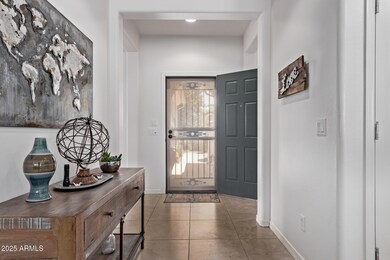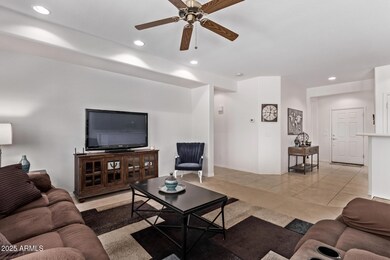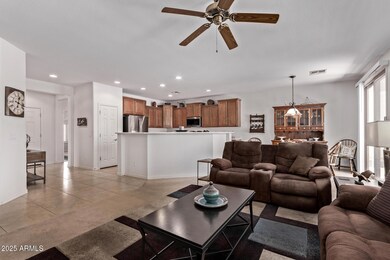3618 N Colonial Ct Florence, AZ 85132
Anthem at Merrill Ranch NeighborhoodEstimated payment $2,400/month
Highlights
- Golf Course Community
- Golf Cart Garage
- Tennis Courts
- Fitness Center
- Heated Community Pool
- Covered Patio or Porch
About This Home
THE GOOD LIFE, JUST GOT BETTER! This beautiful Providence model located on a quiet cul-de-sac w/ lush landscape, covered patio & unobstructed sunset views creating a relaxing space for BBQs/entertaining! Upon entry, the open floor plan draws you in, the spacious kitchen features maple, raised panel, staggered cabinets w/ crown molding, pull-out shelves, gas stove, stainless appliances. Primary suite w/ bay window, dual sinks w/make-up vanity, 5' shower & massive walk in closet! Separate guest suite, private den & Plantation Shutters add to the beauty of this home. Full 2 car garage w/ adjacent cart garage! Irrigation system upgraded to PVC & new manifolds. FURNITURE AVAILABLE! Conveniently located w/ a short walk or bike ride to the Union center & amenities!! Sun City Anthem at Merrill Ranch offers a 48,000 SF recreation center w/ craft rooms for quilting, pottery, glass works, jewelry & crafts, spacious ballroom w/ stage for dancing, theatrical productions, concerts & more. PLUS full gym, work out rooms, indoor lap pool & spa, walking track, cafe area, card rooms, poker tables, pool table, ping pong table, business center, class room for interesting seminars! Troon Poston Butte Golf Course is one of the nicest in the area. Sun City offers Pickleball, Tennis, Bocce Ball, Horseshoes, Shuffleboard, clubs for all activities.......LIVE WHERE THE SURROUNDINGS DELIGHT, INSPIRE & CHALLENGE YOU!
Home Details
Home Type
- Single Family
Est. Annual Taxes
- $2,256
Year Built
- Built in 2006
Lot Details
- 6,928 Sq Ft Lot
- Cul-De-Sac
- Desert faces the front and back of the property
- East or West Exposure
- Front and Back Yard Sprinklers
- Sprinklers on Timer
HOA Fees
Parking
- 2.5 Car Garage
- Garage ceiling height seven feet or more
- Garage Door Opener
- Golf Cart Garage
Home Design
- Wood Frame Construction
- Tile Roof
- Stucco
Interior Spaces
- 1,613 Sq Ft Home
- 1-Story Property
- Ceiling height of 9 feet or more
- Ceiling Fan
- Double Pane Windows
- Vinyl Clad Windows
- Plantation Shutters
Kitchen
- Breakfast Bar
- Built-In Microwave
- Kitchen Island
Flooring
- Carpet
- Tile
Bedrooms and Bathrooms
- 2 Bedrooms
- 2 Bathrooms
- Dual Vanity Sinks in Primary Bathroom
Accessible Home Design
- Accessible Hallway
- Doors with lever handles
- Doors are 32 inches wide or more
- No Interior Steps
- Stepless Entry
Outdoor Features
- Covered Patio or Porch
Schools
- Adult Elementary And Middle School
- Adult High School
Utilities
- Central Air
- Heating System Uses Natural Gas
- High Speed Internet
- Cable TV Available
Listing and Financial Details
- Tax Lot 89
- Assessor Parcel Number 211-10-124
Community Details
Overview
- Association fees include ground maintenance
- Aam, Llc Association, Phone Number (602) 957-9191
- Master Community Association, Phone Number (602) 957-9191
- Association Phone (602) 957-9191
- Built by DEL WEBB
- Anthem At Merrill Ranch Phase 1A Unit 4 Subdivision, Providence Floorplan
Amenities
- Recreation Room
- Community Media Room
Recreation
- Golf Course Community
- Tennis Courts
- Pickleball Courts
- Community Playground
- Fitness Center
- Heated Community Pool
- Community Spa
- Bike Trail
Map
Home Values in the Area
Average Home Value in this Area
Tax History
| Year | Tax Paid | Tax Assessment Tax Assessment Total Assessment is a certain percentage of the fair market value that is determined by local assessors to be the total taxable value of land and additions on the property. | Land | Improvement |
|---|---|---|---|---|
| 2025 | $2,256 | $30,992 | -- | -- |
| 2024 | $2,063 | $38,715 | -- | -- |
| 2023 | $2,046 | $26,303 | $5,576 | $20,727 |
| 2022 | $2,063 | $17,047 | $1,394 | $15,653 |
| 2021 | $2,167 | $18,557 | $0 | $0 |
| 2020 | $2,106 | $17,976 | $0 | $0 |
| 2019 | $1,944 | $17,206 | $0 | $0 |
| 2018 | $2,169 | $15,432 | $0 | $0 |
| 2017 | $1,742 | $12,937 | $0 | $0 |
| 2016 | $1,673 | $12,850 | $1,962 | $10,888 |
| 2014 | $1,784 | $9,663 | $1,800 | $7,863 |
Property History
| Date | Event | Price | List to Sale | Price per Sq Ft | Prior Sale |
|---|---|---|---|---|---|
| 12/18/2025 12/18/25 | Price Changed | $381,900 | -0.7% | $237 / Sq Ft | |
| 11/18/2025 11/18/25 | For Sale | $384,500 | 0.0% | $238 / Sq Ft | |
| 10/10/2025 10/10/25 | Off Market | $384,500 | -- | -- | |
| 09/25/2025 09/25/25 | For Sale | $384,500 | 0.0% | $238 / Sq Ft | |
| 09/25/2025 09/25/25 | Off Market | $384,500 | -- | -- | |
| 08/09/2025 08/09/25 | Price Changed | $384,500 | -1.3% | $238 / Sq Ft | |
| 05/24/2025 05/24/25 | For Sale | $389,500 | +77.0% | $241 / Sq Ft | |
| 06/08/2018 06/08/18 | Sold | $220,000 | -4.3% | $136 / Sq Ft | View Prior Sale |
| 05/03/2018 05/03/18 | Pending | -- | -- | -- | |
| 05/03/2018 05/03/18 | For Sale | $229,900 | +4.5% | $142 / Sq Ft | |
| 05/02/2018 05/02/18 | Off Market | $220,000 | -- | -- | |
| 03/02/2018 03/02/18 | Price Changed | $229,900 | -4.2% | $142 / Sq Ft | |
| 12/06/2017 12/06/17 | For Sale | $239,900 | -- | $149 / Sq Ft |
Purchase History
| Date | Type | Sale Price | Title Company |
|---|---|---|---|
| Warranty Deed | $220,000 | Premier Title Agency | |
| Cash Sale Deed | $228,351 | Sun Title Agency Co |
Mortgage History
| Date | Status | Loan Amount | Loan Type |
|---|---|---|---|
| Open | $212,135 | VA |
Source: Arizona Regional Multiple Listing Service (ARMLS)
MLS Number: 6871116
APN: 211-10-124
- 6466 W Heritage Way
- 3687 N Princeton Ct
- 8506 W Yorktown Ct
- 8530 W Yorktown Ct
- 8509 W Yorktown Ct
- 8555 W Yorktown Ct
- 8577 W Yorktown Ct
- 6346 W Heritage Way
- 6375 W Heritage Way
- 4396 N Palo Verde Dr
- 6246 W Eagle Way
- 7906 W Mockingbird Way
- 7870 W Mockingbird Way
- 7833 W Cactus Wren Way
- 7915 W Cactus Wren Way
- 7836 W Mockingbird Way
- 4277 N Palo Verde Dr
- 7674 W Cactus Wren Way
- 4253 N Palo Verde Dr
- 7802 W Mockingbird Way
- 3658 N Princeton Ct
- 3947 N Hidden Canyon Dr
- 3307 N Riverside Dr
- 3440 N Spyglass Dr
- 6431 W Sandpiper Way
- 3453 N San Marin Dr
- 6566 W Mockingbird Ct
- 6544 W Sonoma Way
- 3492 N Astoria Dr
- 4394 N Hummingbird Dr
- 7369 W Cactus Wren Way
- 6395 W Oakmont Ct
- 7935 W Pleasant Oak Ct
- 8269 W Rushmore Way
- 8543 W Candlewood Way
- 6745 E Lush Vista View
- 6717 E Lush Vista View
- 9536 Silo Cir
- 9345 E Greenhouse Rd
- 6656 E Lush Vista View
