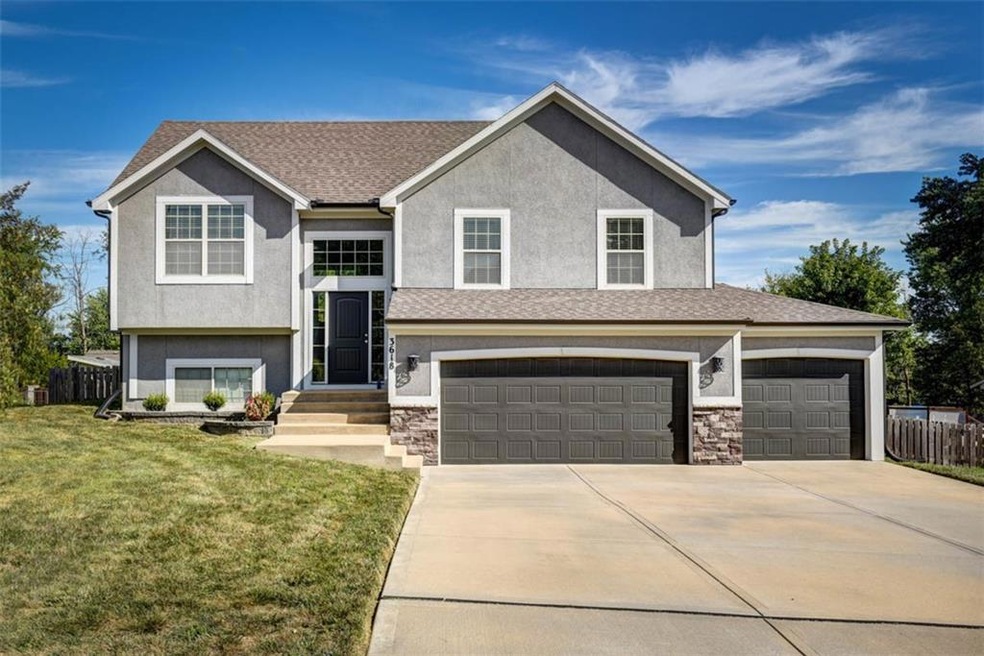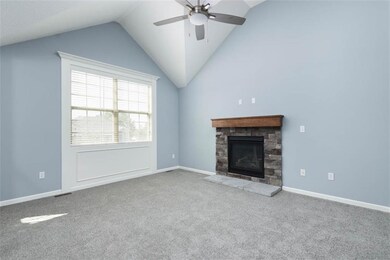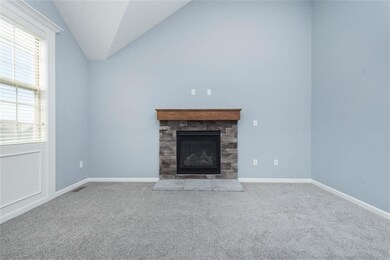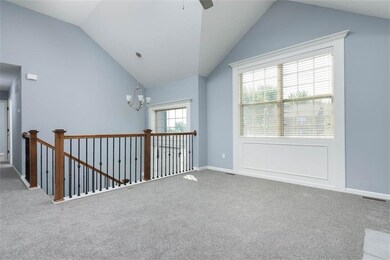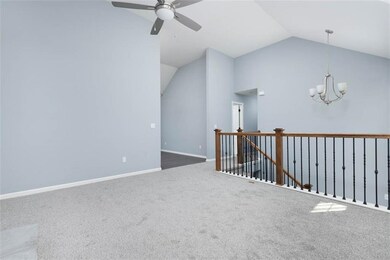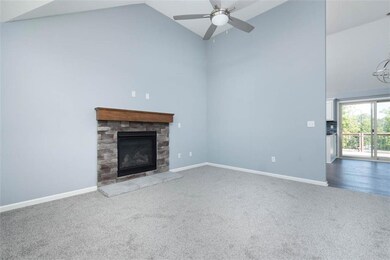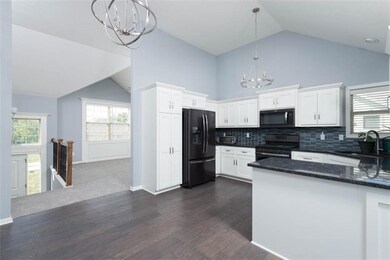
3618 NE 85th St Kansas City, MO 64156
Northland NeighborhoodHighlights
- ENERGY STAR Certified Homes
- Deck
- Vaulted Ceiling
- Northview Elementary School Rated A-
- Recreation Room
- Traditional Architecture
About This Home
As of December 2024This stunning Claytona home is better than new, offering a perfect blend of modern upgrades and timeless design. Boasting 4 bedrooms, 3 full bathrooms, and a spacious 3-car garage, this home has been meticulously maintained with brand-new carpet and neutral paint throughout. The open living room, featuring soaring ceilings and a cozy stone fireplace, seamlessly flows into a beautifully updated kitchen. Here, you'll find ample cabinet and granite countertop space, sleek backsplash, stainless steel appliances, gas range, and an inviting eat-in dining area. The primary suite is a true retreat with a long dual vanity, tiled shower, a generous walk-in closet, and an additional second closet for extra storage. Two more spacious bedrooms and an updated bathroom complete the main floor. The finished walk-out lower level offers additional living space, including a large 4th bedroom with a full ensuite and walk-in closet, a convenient laundry room, and a fabulous rec room with window walls that lead to the lower patio. Outdoor living is a delight with a deck perfect for grilling, a lower patio for evening relaxation, and a lush fenced yard ideal for yard games. Bonus storage unit built into the garage! Located in a prime area, this home offers quick access to highways, entertainment, restaurants, shopping, and the highly-ranked Staley High School. This home truly has it all!
Last Agent to Sell the Property
KW KANSAS CITY METRO Brokerage Phone: 913-825-7568 Listed on: 08/15/2024

Home Details
Home Type
- Single Family
Est. Annual Taxes
- $4,234
Year Built
- Built in 2017
Lot Details
- 0.3 Acre Lot
- Paved or Partially Paved Lot
- Many Trees
Parking
- 3 Car Attached Garage
- Front Facing Garage
Home Design
- Traditional Architecture
- Split Level Home
- Frame Construction
- Composition Roof
Interior Spaces
- Vaulted Ceiling
- Ceiling Fan
- Gas Fireplace
- Great Room
- Living Room with Fireplace
- Combination Kitchen and Dining Room
- Recreation Room
- Fire and Smoke Detector
- Washer
Kitchen
- Gas Range
- Dishwasher
- Disposal
Flooring
- Wood
- Carpet
- Ceramic Tile
Bedrooms and Bathrooms
- 4 Bedrooms
- Walk-In Closet
- 3 Full Bathrooms
- Double Vanity
- Shower Only
Finished Basement
- Walk-Out Basement
- Bedroom in Basement
- Laundry in Basement
Eco-Friendly Details
- Energy-Efficient Appliances
- ENERGY STAR Certified Homes
Outdoor Features
- Deck
- Covered patio or porch
Location
- City Lot
Schools
- Northview Elementary School
- Staley High School
Utilities
- Central Air
- Heating System Uses Natural Gas
Community Details
- No Home Owners Association
- Claytona Subdivision
Listing and Financial Details
- Exclusions: Chimney & Components
- $0 special tax assessment
Ownership History
Purchase Details
Home Financials for this Owner
Home Financials are based on the most recent Mortgage that was taken out on this home.Purchase Details
Purchase Details
Home Financials for this Owner
Home Financials are based on the most recent Mortgage that was taken out on this home.Purchase Details
Home Financials for this Owner
Home Financials are based on the most recent Mortgage that was taken out on this home.Similar Homes in Kansas City, MO
Home Values in the Area
Average Home Value in this Area
Purchase History
| Date | Type | Sale Price | Title Company |
|---|---|---|---|
| Warranty Deed | -- | Platinum Title | |
| Warranty Deed | -- | Platinum Title | |
| Warranty Deed | -- | Platinum Title | |
| Warranty Deed | -- | Kansas City Title Inc | |
| Warranty Deed | -- | Stewart Title Co |
Mortgage History
| Date | Status | Loan Amount | Loan Type |
|---|---|---|---|
| Open | $361,000 | New Conventional | |
| Closed | $361,000 | New Conventional | |
| Previous Owner | $538,321 | New Conventional | |
| Previous Owner | $189,000 | New Conventional | |
| Previous Owner | $192,000 | New Conventional | |
| Previous Owner | $195,500 | Construction |
Property History
| Date | Event | Price | Change | Sq Ft Price |
|---|---|---|---|---|
| 12/02/2024 12/02/24 | Sold | -- | -- | -- |
| 11/11/2024 11/11/24 | Pending | -- | -- | -- |
| 11/08/2024 11/08/24 | For Sale | $384,500 | +2.5% | $175 / Sq Ft |
| 10/15/2024 10/15/24 | Sold | -- | -- | -- |
| 09/12/2024 09/12/24 | Pending | -- | -- | -- |
| 09/12/2024 09/12/24 | For Sale | $375,000 | +56.3% | $170 / Sq Ft |
| 05/31/2018 05/31/18 | Sold | -- | -- | -- |
| 03/18/2018 03/18/18 | Pending | -- | -- | -- |
| 12/01/2017 12/01/17 | For Sale | $240,000 | -- | -- |
Tax History Compared to Growth
Tax History
| Year | Tax Paid | Tax Assessment Tax Assessment Total Assessment is a certain percentage of the fair market value that is determined by local assessors to be the total taxable value of land and additions on the property. | Land | Improvement |
|---|---|---|---|---|
| 2024 | $4,272 | $53,030 | -- | -- |
| 2023 | $4,234 | $53,030 | $0 | $0 |
| 2022 | $3,965 | $47,460 | $0 | $0 |
| 2021 | $3,970 | $47,462 | $5,700 | $41,762 |
| 2020 | $4,141 | $45,790 | $0 | $0 |
| 2019 | $4,064 | $45,790 | $0 | $0 |
| 2018 | $1,976 | $21,280 | $0 | $0 |
| 2017 | $133 | $1,460 | $1,460 | $0 |
| 2016 | $133 | $1,460 | $1,460 | $0 |
| 2015 | $133 | $1,460 | $1,460 | $0 |
| 2014 | $135 | $1,460 | $1,460 | $0 |
Agents Affiliated with this Home
-
Julie Rischer

Seller's Agent in 2024
Julie Rischer
Keller Williams Realty Partners Inc.
(816) 449-8335
15 in this area
159 Total Sales
-
Blake Nelson Team
B
Seller's Agent in 2024
Blake Nelson Team
KW KANSAS CITY METRO
(913) 744-4809
4 in this area
419 Total Sales
-
Tricia Gill

Seller Co-Listing Agent in 2024
Tricia Gill
KW KANSAS CITY METRO
(816) 507-0655
2 in this area
87 Total Sales
-
Jesse Blacklaw

Buyer's Agent in 2024
Jesse Blacklaw
ReeceNichols -Johnson County W
(913) 216-1667
1 in this area
132 Total Sales
-
Leah Barrie
L
Buyer's Agent in 2024
Leah Barrie
Platinum Realty LLC
(816) 656-6086
1 in this area
1 Total Sale
-
John Simone

Seller's Agent in 2018
John Simone
ReeceNichols-KCN
(816) 728-7507
114 in this area
194 Total Sales
Map
Source: Heartland MLS
MLS Number: 2504822
APN: 14-114-00-03-021.00
- 3608 NE 85th Terrace
- 5651 NE Barry Rd
- 4809 NE 86th Terrace
- 4523 NE 86th Terrace
- 4706 NE 86th Terrace
- 4512 N 86th Terrace
- 8643 N Myrtle Ave
- 3420 NE 82nd Terrace
- 8721 N Mersington Ave
- 4301 NE 84th Terrace
- 3207 NE 88th Terrace
- 4008 NE 83rd St
- 4516 NE 88th Terrace
- 4356 NE 83rd Terrace
- 0 152 Hwy & Indiana St
- 8890 N Monroe Ave
- 8911 N Monroe Ave
- 8908 N Monroe Ave
- 4116 NE 83rd St
- 3707 NE 90th St
