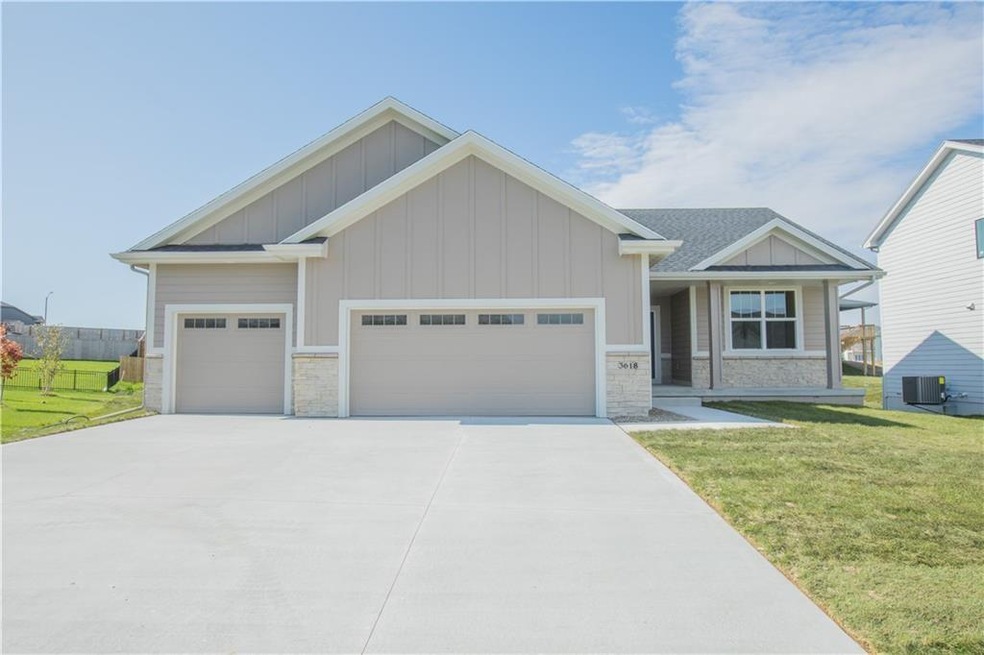
Estimated Value: $460,000 - $532,000
Highlights
- New Construction
- Ranch Style House
- Eat-In Kitchen
- Walnut Hills Elementary School Rated A
- Mud Room
- 4-minute walk to Canary Park
About This Home
As of May 2020Great family neighborhood near everything you want! Angel Park is close to Waukee Schools, lots of new restaurants, HyVee, the newest movie theater in the area and walking/biking trails! This brand new ranch style home by Jerry's Homes is sure to please! Popular split bedroom plan gives everyone privacy! 10 foot great room ceiling is very impressive! Lots of tall windows and a full stone fireplace. Huge island and lots of cabinet space with upgraded soft close doors and drawers! Mudroom with lockers. Oversized, covered deck. Open staircase flows easily into the basement with 9 foot ceiling! Don't delay in scheduling your tour for this home!
Home Details
Home Type
- Single Family
Est. Annual Taxes
- $6,294
Year Built
- Built in 2019 | New Construction
Lot Details
- 0.26
HOA Fees
- $14 Monthly HOA Fees
Home Design
- Ranch Style House
- Asphalt Shingled Roof
- Stone Siding
- Cement Board or Planked
Interior Spaces
- 1,639 Sq Ft Home
- Gas Fireplace
- Mud Room
- Family Room
- Dining Area
- Unfinished Basement
- Natural lighting in basement
- Eat-In Kitchen
Bedrooms and Bathrooms
- 3 Main Level Bedrooms
- 2 Full Bathrooms
Parking
- 3 Car Attached Garage
- Driveway
Additional Features
- Covered Deck
- 0.26 Acre Lot
- Forced Air Heating and Cooling System
Community Details
- Angel Park Owner's Assoc Association
- Built by Jerry's Homes, Inc
Listing and Financial Details
- Assessor Parcel Number 1223330009
Ownership History
Purchase Details
Home Financials for this Owner
Home Financials are based on the most recent Mortgage that was taken out on this home.Similar Homes in the area
Home Values in the Area
Average Home Value in this Area
Purchase History
| Date | Buyer | Sale Price | Title Company |
|---|---|---|---|
| Mcallister Mark R | $356,500 | None Available |
Mortgage History
| Date | Status | Borrower | Loan Amount |
|---|---|---|---|
| Open | Mcallister Mark R | $320,850 |
Property History
| Date | Event | Price | Change | Sq Ft Price |
|---|---|---|---|---|
| 05/14/2020 05/14/20 | Sold | $356,500 | -0.6% | $218 / Sq Ft |
| 05/14/2020 05/14/20 | Pending | -- | -- | -- |
| 01/10/2020 01/10/20 | For Sale | $358,620 | -- | $219 / Sq Ft |
Tax History Compared to Growth
Tax History
| Year | Tax Paid | Tax Assessment Tax Assessment Total Assessment is a certain percentage of the fair market value that is determined by local assessors to be the total taxable value of land and additions on the property. | Land | Improvement |
|---|---|---|---|---|
| 2023 | $6,294 | $397,480 | $75,000 | $322,480 |
| 2022 | $5,944 | $355,400 | $75,000 | $280,400 |
| 2021 | $5,944 | $340,130 | $75,000 | $265,130 |
| 2020 | $26 | $327,300 | $75,000 | $252,300 |
| 2019 | $26 | $1,370 | $1,370 | $0 |
| 2018 | $26 | $1,370 | $1,370 | $0 |
| 2017 | $26 | $1,370 | $1,370 | $0 |
| 2016 | $0 | $1,370 | $1,370 | $0 |
Agents Affiliated with this Home
-
Erin Herron

Seller's Agent in 2020
Erin Herron
Realty ONE Group Impact
(515) 778-1331
9 in this area
335 Total Sales
-
Jennifer Thorn

Seller Co-Listing Agent in 2020
Jennifer Thorn
Realty ONE Group Impact
(515) 975-7774
10 in this area
341 Total Sales
-
Richard Grubb

Buyer's Agent in 2020
Richard Grubb
Realty ONE Group Impact
(515) 779-2192
12 in this area
292 Total Sales
Map
Source: Des Moines Area Association of REALTORS®
MLS Number: 597292
APN: 12-23-330-009
- 3667 NW 165th St
- 18362 Alpine Dr
- 18241 Baxter Place
- 3555 NW 164th St
- 3916 163rd St
- 3509 Berkshire Pkwy
- 16468 Phoenix Dr
- 3674 Berkshire Pkwy
- 16838 Airline Dr
- 18363 Tanglewood Dr
- 4209 162nd St
- 3682 NW 169th St
- 16924 Prairie Dr
- 17965 Hammontree Cir
- 18112 Tanglewood Dr
- 3430 NW 169th St
- 4229 162nd St
- 3618 162nd St
- 4275 NW 166th Cir
- 18048 Tanglewood Dr
- 3618 NW 165th St
- 3626 NW 165th St
- 16503 Horton Dr
- 3621 NW 166th St
- 16533 Horton Dr
- 3634 NW 165th St
- 3629 NW 166th St
- 3615 NW 166th St
- 3625 NW 165th St
- 16431 Horton Dr
- 3633 NW 166th St
- 16557 Horton Dr
- 3646 NW 165th St
- 3645 NW 165th St
- 16409 Horton Dr
- 3641 NW 166th St
- 16500 Horton Dr
- 16436 Horton Dr
- 3614 NW 166th St
- 16528 Horton Dr






