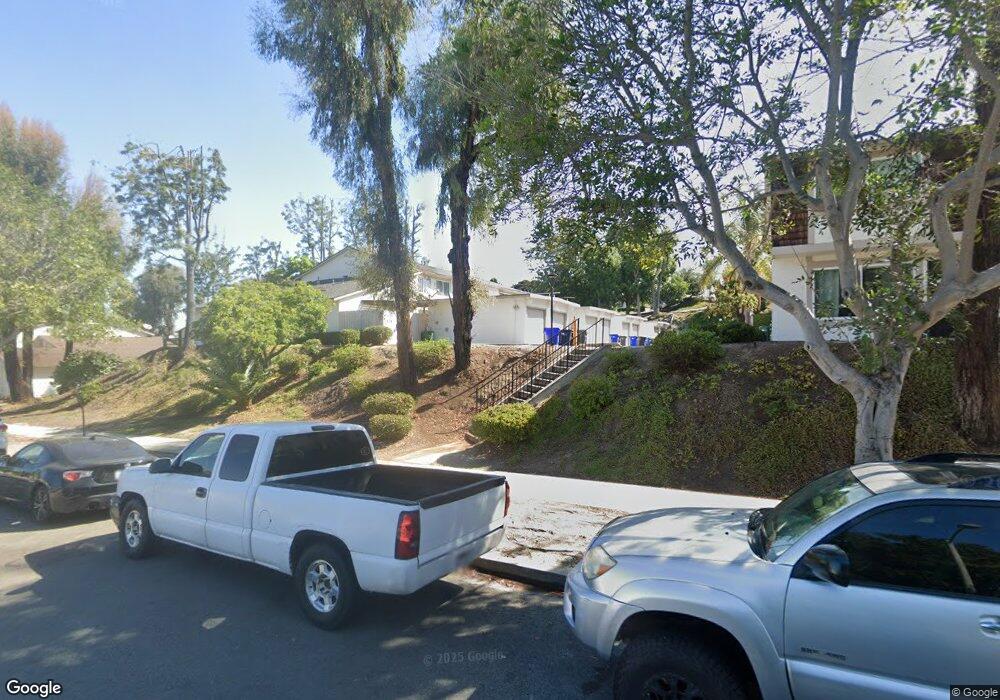3618 Seacrest Way Oceanside, CA 92056
Lake NeighborhoodEstimated Value: $588,000 - $680,000
3
Beds
2
Baths
1,191
Sq Ft
$542/Sq Ft
Est. Value
About This Home
This home is located at 3618 Seacrest Way, Oceanside, CA 92056 and is currently estimated at $645,800, approximately $542 per square foot. 3618 Seacrest Way is a home located in San Diego County with nearby schools including Calavera Hills Elementary, Calavera Hills Middle, and Sage Creek High.
Ownership History
Date
Name
Owned For
Owner Type
Purchase Details
Closed on
Aug 14, 2014
Sold by
Silva Hugo Miguel and Silva Nancy
Bought by
Briggs Ann
Current Estimated Value
Home Financials for this Owner
Home Financials are based on the most recent Mortgage that was taken out on this home.
Original Mortgage
$205,600
Outstanding Balance
$156,769
Interest Rate
4.11%
Mortgage Type
New Conventional
Estimated Equity
$489,031
Purchase Details
Closed on
Sep 14, 2007
Sold by
Mckinney Roy Franklin
Bought by
Silva Hugo Miguel and Silva Nancy
Home Financials for this Owner
Home Financials are based on the most recent Mortgage that was taken out on this home.
Original Mortgage
$220,000
Interest Rate
6.4%
Mortgage Type
Purchase Money Mortgage
Purchase Details
Closed on
Mar 6, 2007
Sold by
Mckinney Roy Franklin
Bought by
Mckinney Roy Franklin
Create a Home Valuation Report for This Property
The Home Valuation Report is an in-depth analysis detailing your home's value as well as a comparison with similar homes in the area
Home Values in the Area
Average Home Value in this Area
Purchase History
| Date | Buyer | Sale Price | Title Company |
|---|---|---|---|
| Briggs Ann | $257,000 | Lawyers Title Company | |
| Silva Hugo Miguel | $275,000 | Commonwealth Land Title Co | |
| Mckinney Roy Franklin | -- | None Available |
Source: Public Records
Mortgage History
| Date | Status | Borrower | Loan Amount |
|---|---|---|---|
| Open | Briggs Ann | $205,600 | |
| Previous Owner | Silva Hugo Miguel | $220,000 |
Source: Public Records
Tax History Compared to Growth
Tax History
| Year | Tax Paid | Tax Assessment Tax Assessment Total Assessment is a certain percentage of the fair market value that is determined by local assessors to be the total taxable value of land and additions on the property. | Land | Improvement |
|---|---|---|---|---|
| 2025 | $3,181 | $308,865 | $216,328 | $92,537 |
| 2024 | $3,181 | $302,810 | $212,087 | $90,723 |
| 2023 | $3,162 | $296,874 | $207,929 | $88,945 |
| 2022 | $3,112 | $291,053 | $203,852 | $87,201 |
| 2021 | $3,087 | $285,347 | $199,855 | $85,492 |
| 2020 | $3,065 | $282,422 | $197,806 | $84,616 |
| 2019 | $3,009 | $276,885 | $193,928 | $82,957 |
| 2018 | $2,880 | $271,457 | $190,126 | $81,331 |
| 2017 | $70 | $266,136 | $186,399 | $79,737 |
| 2016 | $2,715 | $260,919 | $182,745 | $78,174 |
| 2015 | $2,703 | $257,000 | $180,000 | $77,000 |
| 2014 | $2,497 | $230,000 | $166,000 | $64,000 |
Source: Public Records
Map
Nearby Homes
- 4060 Alto St
- 3918 Rill Ct
- 4225 Dusk Ln
- 3579 Twilight Ln
- 3468 Los Mochis Way
- 3456 Thunder Dr
- 3458 Los Mochis Way
- 200 Bright Creek Ln Unit 200
- 3436 Thunder Dr
- 3442 Thunder Dr
- 3434 Seabreeze Walk
- 3433 Los Mochis Way
- 3401 Del Este Way
- 2130 Sunset Dr Unit 73
- 2130 Sunset Dr Unit 55
- 2130 Sunset Dr Unit 14
- 2130 Sunset Dr Unit 135
- 101 Havenview Ln
- 243 Havenview Ln
- 240 Havenview Ln
- 3620 Seacrest Way
- 3616 Seacrest Way
- 3614 Seacrest Way
- 3622 Seacrest Way
- 3612 Seacrest Way
- 3610 Seacrest Way
- 3609 Seacrest Way
- 3608 Seacrest Way
- 3607 Seacrest Way
- 3623 Harbor Crest Way
- 3606 Seacrest Way
- 0 Mira Monte Dr Unit 100000613
- 0 Mira Monte Dr Unit 140045584
- 0 Mira Monte Dr Unit 150002368
- 3635 Harbor Crest Way
- 3625 Harbor Crest Way
- 3605 Seacrest Way
- 3637 Harbor Crest Way
- 3604 Seacrest Way
- 3627 Harbor Crest Way
