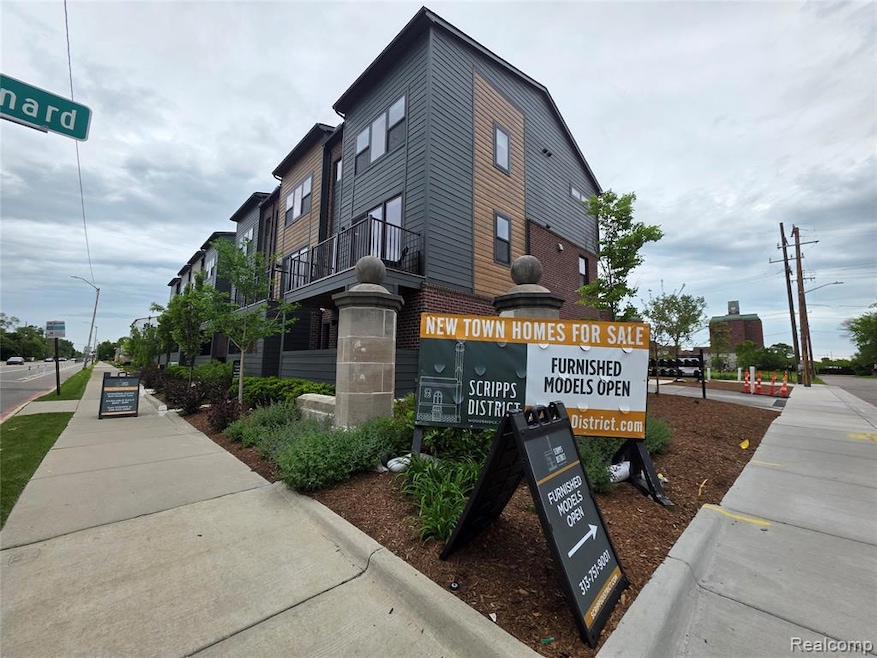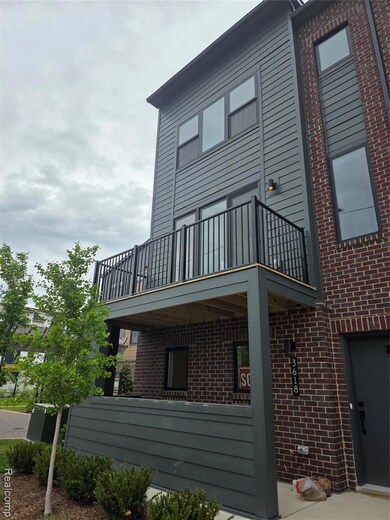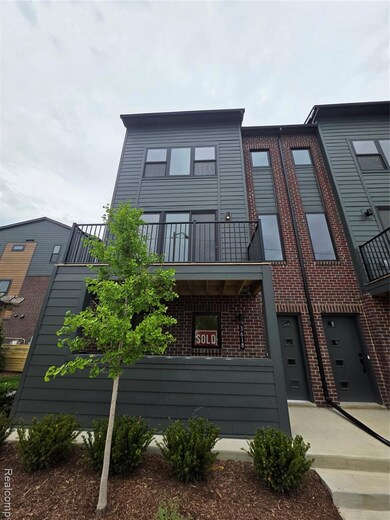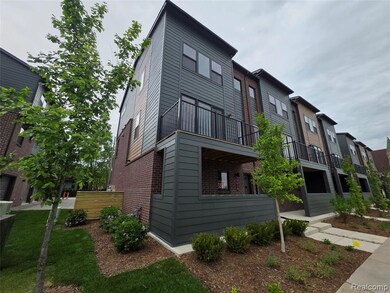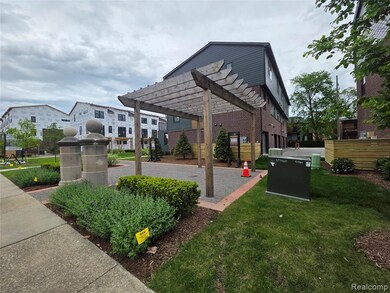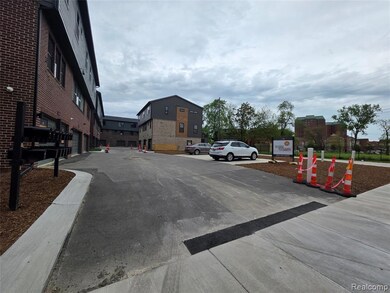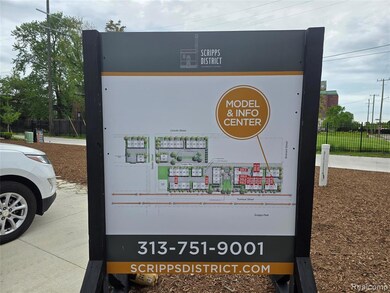3618 Trumbull Unit 7 Detroit, MI 48208
Woodbridge NeighborhoodHighlights
- Covered Patio or Porch
- Stainless Steel Appliances
- 2 Car Attached Garage
- Cass Technical High School Rated 10
- Balcony
- 2-minute walk to Scripps Park
About This Home
Brand-New Corner Unit Townhome in the Scripps District! Now available in the vibrant new Scripps District community, ideally located where Woodbridge meets North Corktown. This spacious 1,618 sq ft corner unit offers modern city living with a 2-car attached private garage, private patio, porch, and deck, and no neighbors above or below. Step into an open-concept main level featuring a light-filled kitchen with upgraded soft-close cabinetry, stainless steel appliances, luxury vinyl plank flooring, and tile in all bathrooms. The cozy living area includes a fireplace, perfect for relaxing evenings. Upstairs, you’ll find two generous primary suites, each with walk-in closets and beautifully appointed private bathrooms. The main-level flex room (11x12) is ideal for a home office, gym, or media room. Built by Robertson Homes, a trusted Michigan builder for 78 years. EV charger prep in the garage. Applicants must have 3X rent to income, good credit, no evictions, one month security deposit. 50 per person application fee. Pets allowed up to 20 pounds with a $350 cleaning fee and $50 per month additional charge.
Townhouse Details
Home Type
- Townhome
Year Built
- Built in 2025
HOA Fees
- $250 Monthly HOA Fees
Home Design
- Brick Exterior Construction
- Slab Foundation
- Vinyl Construction Material
Interior Spaces
- 1,618 Sq Ft Home
- 3-Story Property
- Electric Fireplace
- Awning
- ENERGY STAR Qualified Windows
Kitchen
- Free-Standing Gas Range
- ENERGY STAR Qualified Refrigerator
- ENERGY STAR Qualified Dishwasher
- Stainless Steel Appliances
- Disposal
Bedrooms and Bathrooms
- 2 Bedrooms
Laundry
- ENERGY STAR Qualified Dryer
- ENERGY STAR Qualified Washer
Home Security
Parking
- 2 Car Attached Garage
- Garage Door Opener
Outdoor Features
- Balcony
- Covered Patio or Porch
- Exterior Lighting
Utilities
- Forced Air Heating and Cooling System
- Heating system powered by renewable energy
- Heating System Uses Natural Gas
Additional Features
- Private Entrance
- Ground Level
Listing and Financial Details
- Security Deposit $3,200
- 12 Month Lease Term
- Application Fee: 50.00
- Assessor Parcel Number W06I005913S007
Community Details
Overview
- Whitehall Management Association, Phone Number (248) 324-0400
- Scripps District Subdivision
- On-Site Maintenance
Pet Policy
- The building has rules on how big a pet can be within a unit
Security
- Security Service
- Carbon Monoxide Detectors
Map
Source: Realcomp
MLS Number: 20251001925
- Commonwealth Plan at Scripps District
- Lincoln at Scripps District Plan at Scripps District
- Selden Plan at Scripps District
- 3660 Trumbull Unit 30
- 3656 Trumbull Unit 28
- 3628 Trumbull Unit 11
- 3634 Trumbull Unit 65
- 3466 Lincoln St
- 3420 Cochrane St Unit 2
- 1545 Selden St Unit 2W
- 3422 Cochrane St
- 1539 Sycamore St
- 3417 Cochrane St
- 3941 Trumbull St
- 3307 Cochrane St
- 3984 Commonwealth St
- 1588 Elm St
- 3013 Cochrane St
- 3006 Harrison St
- 1725 Butternut St
- 3618 Trumbull
- 3143 Trumbull St Unit B2
- 1533 Ash St
- 1533 Ash St Unit 202
- 1533 Ash St Unit B1
- 4114 Trumbull St
- 3901 Grand River Ave
- 4158 Avery St Unit 4
- 3730 4th St
- 1535 W Canfield St Unit 1
- 4434-4444 Trumbull St
- 4434 Trumbull St Unit 9
- 4431 Commonwealth St
- 699 Selden St
- 4207 4th St Unit 7
- 4207 4th St Unit 3
- 677 Selden St
- 711 W Alexandrine St
- 828 W Willis St
- 664 W Alexandrine St
