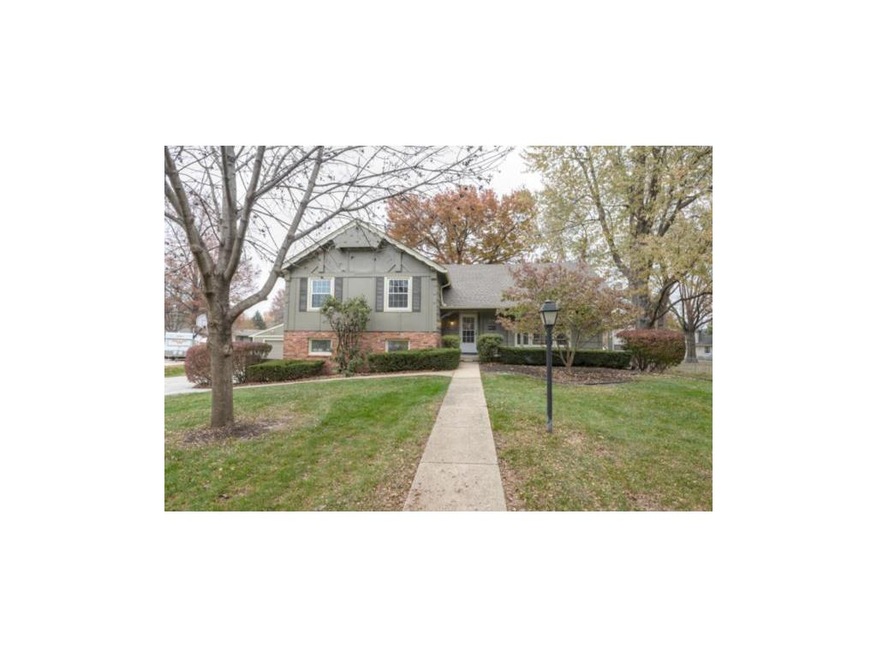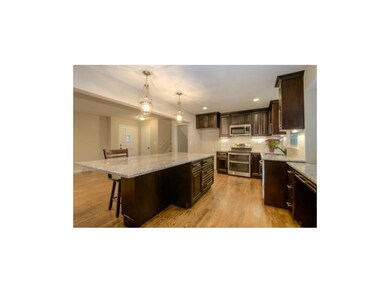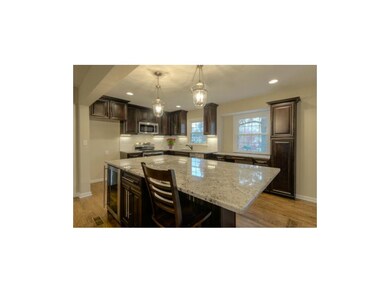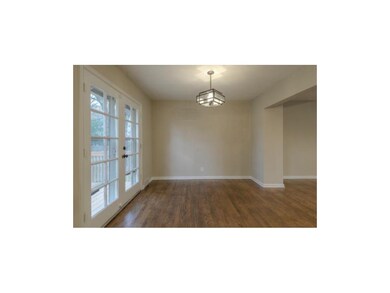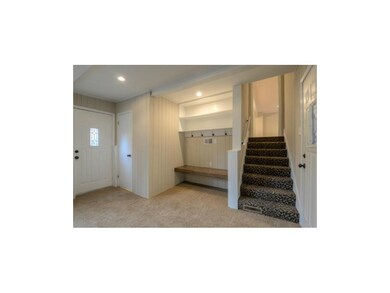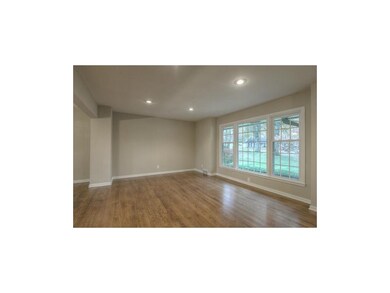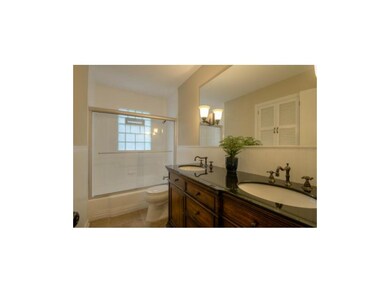
3618 W 99th St Leawood, KS 66206
Estimated Value: $620,000 - $664,000
Highlights
- Custom Closet System
- Deck
- Traditional Architecture
- Brookwood Elementary School Rated A
- Vaulted Ceiling
- Wood Flooring
About This Home
As of March 2015Incredible house & lot. Newly Renovated, Open Layout, Huge All-New & Bright Kitchen w/ High-End Custom Cabinets, SS Appliances, Incredible Granite Island. All Brand New! Newer windows, Gorgeous Refinished Hardwoods Throughout. 4 Bedrooms, 2 1/2 Baths, 4-Car Garage & Storage shed. New roof, New HVAC, Newer Driveway, Solid foundation. Family room w/ fireplace. Close to parks & Shops. Award Winning Schools! Huge Flat Treed lot. **MOVE IN READY ** Peaceful location w/ easy access to shopping, highways & schools. House was owned for 30 years by one owner and many neighbors have been there that long also. Great sign of a quality neighborhood. Even the pickiest buyer will approve of this fully updated house. Short walk to Ranchmart shopping center, walk to schools, etc. Close to Leawood Park.
MOVE IN READY.
Last Agent to Sell the Property
Platinum Realty LLC License #2007024252 Listed on: 08/18/2014

Last Buyer's Agent
David George
Platinum Realty LLC License #SP00047826
Home Details
Home Type
- Single Family
Est. Annual Taxes
- $2,147
Year Built
- Built in 1960
Lot Details
- 0.6 Acre Lot
- Cul-De-Sac
- Level Lot
Parking
- 4 Car Garage
- Garage Door Opener
Home Design
- Traditional Architecture
- Split Level Home
- Composition Roof
- Shingle Siding
Interior Spaces
- Wet Bar: Hardwood
- Built-In Features: Hardwood
- Vaulted Ceiling
- Ceiling Fan: Hardwood
- Skylights
- Shades
- Plantation Shutters
- Drapes & Rods
- Mud Room
- Family Room with Fireplace
- Formal Dining Room
- Basement
- Laundry in Basement
Kitchen
- Eat-In Kitchen
- Electric Oven or Range
- Dishwasher
- Stainless Steel Appliances
- Kitchen Island
- Granite Countertops
- Laminate Countertops
- Wood Stained Kitchen Cabinets
- Disposal
Flooring
- Wood
- Wall to Wall Carpet
- Linoleum
- Laminate
- Stone
- Ceramic Tile
- Luxury Vinyl Plank Tile
- Luxury Vinyl Tile
Bedrooms and Bathrooms
- 4 Bedrooms
- Custom Closet System
- Cedar Closet: Hardwood
- Walk-In Closet: Hardwood
- Double Vanity
- Bathtub with Shower
Home Security
- Smart Thermostat
- Fire and Smoke Detector
Outdoor Features
- Deck
- Enclosed patio or porch
Schools
- Brookwood Elementary School
- Sm South High School
Utilities
- Forced Air Heating and Cooling System
Community Details
- Ranchview Subdivision
- Community Storage Space
Listing and Financial Details
- Assessor Parcel Number NP70900001 0012
Ownership History
Purchase Details
Home Financials for this Owner
Home Financials are based on the most recent Mortgage that was taken out on this home.Purchase Details
Home Financials for this Owner
Home Financials are based on the most recent Mortgage that was taken out on this home.Purchase Details
Home Financials for this Owner
Home Financials are based on the most recent Mortgage that was taken out on this home.Purchase Details
Home Financials for this Owner
Home Financials are based on the most recent Mortgage that was taken out on this home.Purchase Details
Purchase Details
Similar Homes in the area
Home Values in the Area
Average Home Value in this Area
Purchase History
| Date | Buyer | Sale Price | Title Company |
|---|---|---|---|
| Dudzinski Chase | -- | Security 1St Title | |
| Bradshaw | -- | Alpha Title Llc | |
| Bradshaw Raymond | -- | Continental Title | |
| Bennison Team Llc | -- | Continental Title | |
| Jones Kay W | -- | None Available |
Mortgage History
| Date | Status | Borrower | Loan Amount |
|---|---|---|---|
| Open | Dudzinski Chase | $472,000 | |
| Previous Owner | Bradshaw Raymond J | $222,000 | |
| Previous Owner | Bradshaw | $17,000 | |
| Previous Owner | Bradshaw Raymond | $272,000 | |
| Previous Owner | Bennison Team Llc | $150,000 | |
| Previous Owner | Jones Alva W | $20,000 | |
| Previous Owner | Jones Alva W | $53,200 | |
| Previous Owner | Jones Alva W | $68,000 | |
| Previous Owner | Jones Alva M | $75,000 |
Property History
| Date | Event | Price | Change | Sq Ft Price |
|---|---|---|---|---|
| 03/25/2015 03/25/15 | Sold | -- | -- | -- |
| 02/03/2015 02/03/15 | Pending | -- | -- | -- |
| 08/18/2014 08/18/14 | For Sale | $275,000 | -- | $157 / Sq Ft |
Tax History Compared to Growth
Tax History
| Year | Tax Paid | Tax Assessment Tax Assessment Total Assessment is a certain percentage of the fair market value that is determined by local assessors to be the total taxable value of land and additions on the property. | Land | Improvement |
|---|---|---|---|---|
| 2024 | $6,615 | $67,724 | $11,652 | $56,072 |
| 2023 | $6,439 | $65,400 | $10,590 | $54,810 |
| 2022 | $5,851 | $59,857 | $10,590 | $49,267 |
| 2021 | $5,452 | $53,326 | $8,823 | $44,503 |
| 2020 | $5,268 | $51,566 | $7,355 | $44,211 |
| 2019 | $5,065 | $49,623 | $5,251 | $44,372 |
| 2018 | $4,845 | $47,265 | $5,251 | $42,014 |
| 2017 | $4,483 | $43,022 | $5,251 | $37,771 |
| 2016 | $4,245 | $40,078 | $5,251 | $34,827 |
| 2015 | $3,118 | $30,061 | $5,251 | $24,810 |
| 2013 | -- | $21,114 | $5,251 | $15,863 |
Agents Affiliated with this Home
-
Daniel Bennison

Seller's Agent in 2015
Daniel Bennison
Platinum Realty LLC
(913) 787-6354
1 in this area
3 Total Sales
-
D
Buyer's Agent in 2015
David George
Platinum Realty LLC
Map
Source: Heartland MLS
MLS Number: 1899847
APN: NP70900001-0012
- 9708 Aberdeen St
- 3921 W 97th St
- 10036 Mission Rd
- 10040 Mission Rd
- 4030 W 97th St
- 3415 W 95th St
- 9905 Cherokee Ln
- 9729 Manor Rd
- 10201 Howe Ln
- 9628 Meadow Ln
- 9652 Meadow Ln
- 10031 Catalina St
- 9730 El Monte St
- 9410 Ensley Ln
- 9716 Lee Blvd
- 4420 W 97th St
- 9511 Manor Rd
- 9525 El Monte St
- 9440 Manor Rd
- 9608 El Monte St
