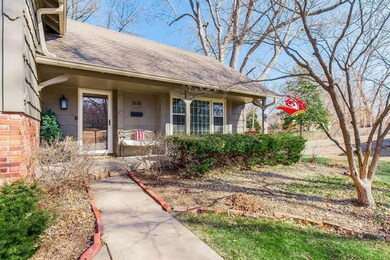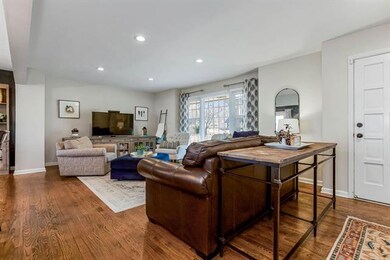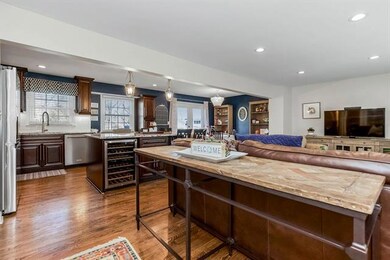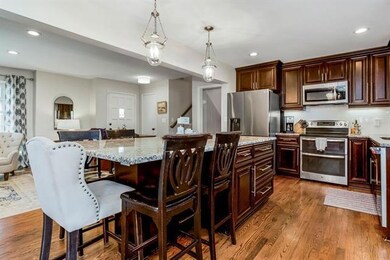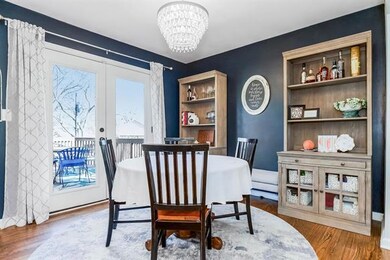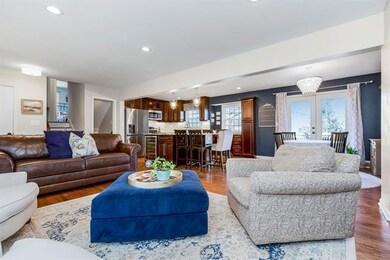
3618 W 99th St Overland Park, KS 66206
Estimated Value: $620,000 - $664,000
Highlights
- Custom Closet System
- Deck
- Wood Flooring
- Brookwood Elementary School Rated A
- Traditional Architecture
- No HOA
About This Home
As of March 2023Updated and Expanded on a huge lot and still room to grow! Newer Master Suite upstairs with Full Bath and Walk-in and Bonus closet. Main floor is opened up already. The 3.5 Baths are sharp. Use the Drop zone nook as you come in from the garage. Basement could be finished. 2 car garage under roof and another Detached 2 car garage. So if you need a shop, Hobby Space or just room for your cars and toys this place is a fit! Entertain on the 16 x 18 Patio and 14x13 deck overlooking the fenced .6 acre yard. Great neighborhood. Convenient to shopping, schools, entertainment.
Last Agent to Sell the Property
David George
Platinum Realty LLC License #SP00047826 Listed on: 02/14/2023
Home Details
Home Type
- Single Family
Est. Annual Taxes
- $5,860
Year Built
- Built in 1960
Lot Details
- 0.6 Acre Lot
- Cul-De-Sac
- Aluminum or Metal Fence
- Paved or Partially Paved Lot
- Level Lot
- Sprinkler System
Parking
- 4 Car Garage
- Garage Door Opener
Home Design
- Traditional Architecture
- Split Level Home
- Composition Roof
- Shingle Siding
Interior Spaces
- 1,832 Sq Ft Home
- Ceiling Fan
- Thermal Windows
- Family Room with Fireplace
- Family Room Downstairs
- Living Room
- Workshop
- Basement
- Laundry in Basement
Kitchen
- Eat-In Kitchen
- Built-In Electric Oven
- Dishwasher
- Stainless Steel Appliances
- Kitchen Island
- Wood Stained Kitchen Cabinets
- Disposal
Flooring
- Wood
- Partially Carpeted
- Ceramic Tile
Bedrooms and Bathrooms
- 4 Bedrooms
- Custom Closet System
- Cedar Closet
- Walk-In Closet
Home Security
- Smart Thermostat
- Fire and Smoke Detector
Schools
- Brookwood Elementary School
- Sm South High School
Additional Features
- Deck
- Forced Air Heating and Cooling System
Community Details
- No Home Owners Association
- Ranchview Subdivision
Listing and Financial Details
- Assessor Parcel Number NP70900001-0012
- $0 special tax assessment
Ownership History
Purchase Details
Home Financials for this Owner
Home Financials are based on the most recent Mortgage that was taken out on this home.Purchase Details
Home Financials for this Owner
Home Financials are based on the most recent Mortgage that was taken out on this home.Purchase Details
Home Financials for this Owner
Home Financials are based on the most recent Mortgage that was taken out on this home.Purchase Details
Home Financials for this Owner
Home Financials are based on the most recent Mortgage that was taken out on this home.Purchase Details
Similar Homes in the area
Home Values in the Area
Average Home Value in this Area
Purchase History
| Date | Buyer | Sale Price | Title Company |
|---|---|---|---|
| Dudzinski Chase | -- | Security 1St Title | |
| Bradshaw | -- | Alpha Title Llc | |
| Bradshaw Raymond | -- | Continental Title | |
| Bennison Team Llc | -- | Continental Title | |
| Jones Kay W | -- | None Available |
Mortgage History
| Date | Status | Borrower | Loan Amount |
|---|---|---|---|
| Open | Dudzinski Chase | $472,000 | |
| Previous Owner | Bradshaw Raymond J | $222,000 | |
| Previous Owner | Bradshaw | $17,000 | |
| Previous Owner | Bradshaw Raymond | $272,000 | |
| Previous Owner | Bennison Team Llc | $150,000 | |
| Previous Owner | Jones Alva W | $20,000 | |
| Previous Owner | Jones Alva W | $53,200 | |
| Previous Owner | Jones Alva W | $68,000 | |
| Previous Owner | Jones Alva M | $75,000 |
Property History
| Date | Event | Price | Change | Sq Ft Price |
|---|---|---|---|---|
| 03/23/2023 03/23/23 | Sold | -- | -- | -- |
| 02/17/2023 02/17/23 | Pending | -- | -- | -- |
| 02/14/2023 02/14/23 | For Sale | $590,000 | -- | $322 / Sq Ft |
Tax History Compared to Growth
Tax History
| Year | Tax Paid | Tax Assessment Tax Assessment Total Assessment is a certain percentage of the fair market value that is determined by local assessors to be the total taxable value of land and additions on the property. | Land | Improvement |
|---|---|---|---|---|
| 2024 | $6,615 | $67,724 | $11,652 | $56,072 |
| 2023 | $6,439 | $65,400 | $10,590 | $54,810 |
| 2022 | $5,851 | $59,857 | $10,590 | $49,267 |
| 2021 | $5,452 | $53,326 | $8,823 | $44,503 |
| 2020 | $5,268 | $51,566 | $7,355 | $44,211 |
| 2019 | $5,065 | $49,623 | $5,251 | $44,372 |
| 2018 | $4,845 | $47,265 | $5,251 | $42,014 |
| 2017 | $4,483 | $43,022 | $5,251 | $37,771 |
| 2016 | $4,245 | $40,078 | $5,251 | $34,827 |
| 2015 | $3,118 | $30,061 | $5,251 | $24,810 |
| 2013 | -- | $21,114 | $5,251 | $15,863 |
Agents Affiliated with this Home
-
D
Seller's Agent in 2023
David George
Platinum Realty LLC
-
Paul Bartel

Buyer's Agent in 2023
Paul Bartel
Compass Realty Group
(816) 769-4983
2 in this area
82 Total Sales
Map
Source: Heartland MLS
MLS Number: 2421660
APN: NP70900001-0012
- 9708 Aberdeen St
- 3921 W 97th St
- 9905 Cherokee Ln
- 10201 Howe Ln
- 4030 W 97th St
- 10036 Mission Rd
- 10040 Mission Rd
- 9729 Manor Rd
- 10031 Catalina St
- 3415 W 95th St
- 9652 Meadow Ln
- 9628 Meadow Ln
- 9730 El Monte St
- 9716 Lee Blvd
- 4420 W 97th St
- 10100 El Monte St
- 9525 El Monte St
- 9608 El Monte St
- 9410 Ensley Ln
- 9511 Manor Rd

