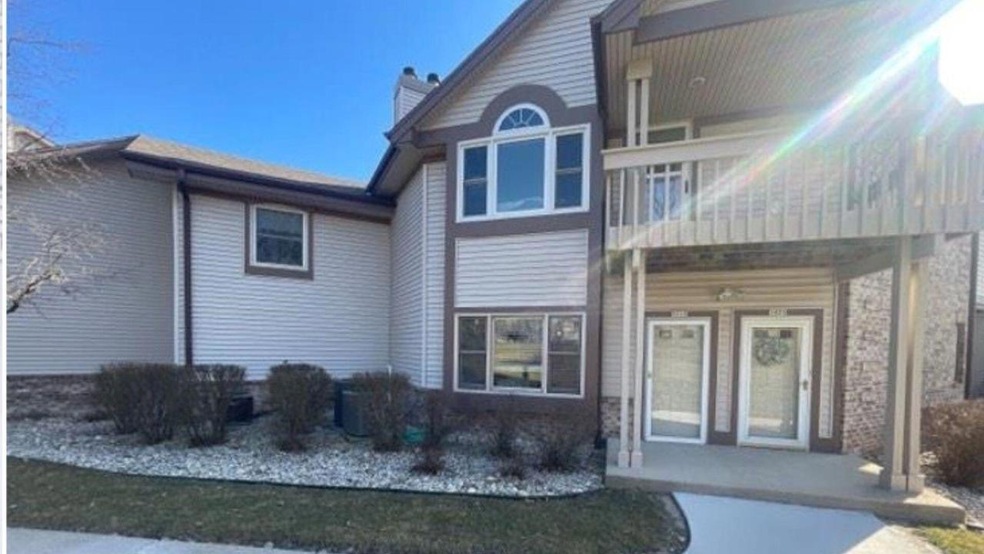
3618 W Rawson Ave Unit 3618 Franklin, WI 53132
Estimated Value: $245,000 - $269,000
Highlights
- Main Floor Primary Bedroom
- 1 Car Attached Garage
- Forced Air Heating and Cooling System
- Pleasant View Elementary School Rated A
About This Home
As of March 2024FSBO Comp Purposes Only
Last Agent to Sell the Property
MetroMLS NON
NON MLS Listed on: 02/10/2024
Last Buyer's Agent
Robert Erdmann
Exit Realty Results License #78471-94
Property Details
Home Type
- Condominium
Est. Annual Taxes
- $3,471
Year Built
- Built in 1995
Lot Details
- 3,920
HOA Fees
- $285 Monthly HOA Fees
Parking
- 1 Car Attached Garage
- Assigned Parking
- 1 to 5 Parking Spaces
Home Design
- Vinyl Siding
Interior Spaces
- 1,869 Sq Ft Home
- 2-Story Property
Kitchen
- Oven
- Range
- Microwave
- Dishwasher
Bedrooms and Bathrooms
- 2 Bedrooms
- Primary Bedroom on Main
- 2 Full Bathrooms
Laundry
- Dryer
- Washer
Basement
- Basement Fills Entire Space Under The House
- Block Basement Construction
Schools
- Pleasant View Elementary School
- Forest Park Middle School
- Franklin High School
Utilities
- Forced Air Heating and Cooling System
- Heating System Uses Natural Gas
Listing and Financial Details
- Seller Concessions Offered
Community Details
Overview
- 48 Units
- Hidden Lakes Condos
Pet Policy
- Pets Allowed
Ownership History
Purchase Details
Home Financials for this Owner
Home Financials are based on the most recent Mortgage that was taken out on this home.Purchase Details
Home Financials for this Owner
Home Financials are based on the most recent Mortgage that was taken out on this home.Similar Homes in the area
Home Values in the Area
Average Home Value in this Area
Purchase History
| Date | Buyer | Sale Price | Title Company |
|---|---|---|---|
| Parker Christopher J | $236,000 | Merit Title | |
| Bui Dung V | $127,000 | Priority Title |
Mortgage History
| Date | Status | Borrower | Loan Amount |
|---|---|---|---|
| Open | Parker Christopher J | $224,200 | |
| Previous Owner | Bui Dung V | $101,600 |
Property History
| Date | Event | Price | Change | Sq Ft Price |
|---|---|---|---|---|
| 03/29/2024 03/29/24 | Sold | $236,000 | -10.3% | $126 / Sq Ft |
| 03/28/2024 03/28/24 | Pending | -- | -- | -- |
| 03/28/2024 03/28/24 | For Sale | $263,000 | -- | $141 / Sq Ft |
Tax History Compared to Growth
Tax History
| Year | Tax Paid | Tax Assessment Tax Assessment Total Assessment is a certain percentage of the fair market value that is determined by local assessors to be the total taxable value of land and additions on the property. | Land | Improvement |
|---|---|---|---|---|
| 2023 | $2,981 | $195,300 | $13,000 | $182,300 |
| 2022 | $3,001 | $171,400 | $13,000 | $158,400 |
| 2021 | $3,121 | $156,800 | $9,500 | $147,300 |
| 2020 | $3,179 | $0 | $0 | $0 |
| 2019 | $3,554 | $147,500 | $9,500 | $138,000 |
| 2018 | $2,910 | $0 | $0 | $0 |
| 2017 | $3,350 | $132,100 | $9,500 | $122,600 |
| 2015 | -- | $96,400 | $9,500 | $86,900 |
| 2013 | -- | $96,400 | $9,500 | $86,900 |
Agents Affiliated with this Home
-
M
Seller's Agent in 2024
MetroMLS NON
NON MLS
-
R
Buyer's Agent in 2024
Robert Erdmann
Exit Realty Results
Map
Source: Metro MLS
MLS Number: 1869725
APN: 739-0312-000
- 3542 W Rawson Ave Unit 3542
- 3828 W Minnesota Ave
- 6995 S Riverwood Blvd Unit S209
- 6860 S Tumble Creek Dr
- 7140 S 46th St
- 6980 S 51st St
- 3837 W College Ave Unit 9
- 4287 W College Ave
- 4259 W College Ave Unit 4259
- 6895 S Harvard Dr
- 2409 W Crabapple Ln
- 3302 W Alvina Ave
- 2440 W Crabapple Ln Unit 1
- 6172 S 36th St
- 2955 W Drexel Ave Unit 409
- 5299 W Behrendt St
- 4998 Sterling Dr
- 5208 Raven Dr
- 5732 W Rawson Ave
- 3811 W Bridge St
- 3632 W Rawson Ave Unit 3632
- 3630 W Rawson Ave Unit 3630
- 3626 W Rawson Ave Unit 3626
- 3624 W Rawson Ave Unit 3624
- 3622 W Rawson Ave Unit 3622
- 3620 W Rawson Ave Unit 3620
- 3618 W Rawson Ave Unit 3618
- 3616 W Rawson Ave Unit 3616
- 3614 W Rawson Ave Unit 3614
- 3610 W Rawson Ave Unit 3610
- 3608 W Rawson Ave Unit 3608
- 3606 W Rawson Ave Unit 3606
- 3604 W Rawson Ave Unit 3604
- 3602 W Rawson Ave Unit 3602
- 3631 W Rawson Ave
- 7128 S 37th Place
- 3601 W Rawson Ave
- 3730 W Rawson Ave
- 7136 S 37th Place
- 3721 W Rawson Ave
