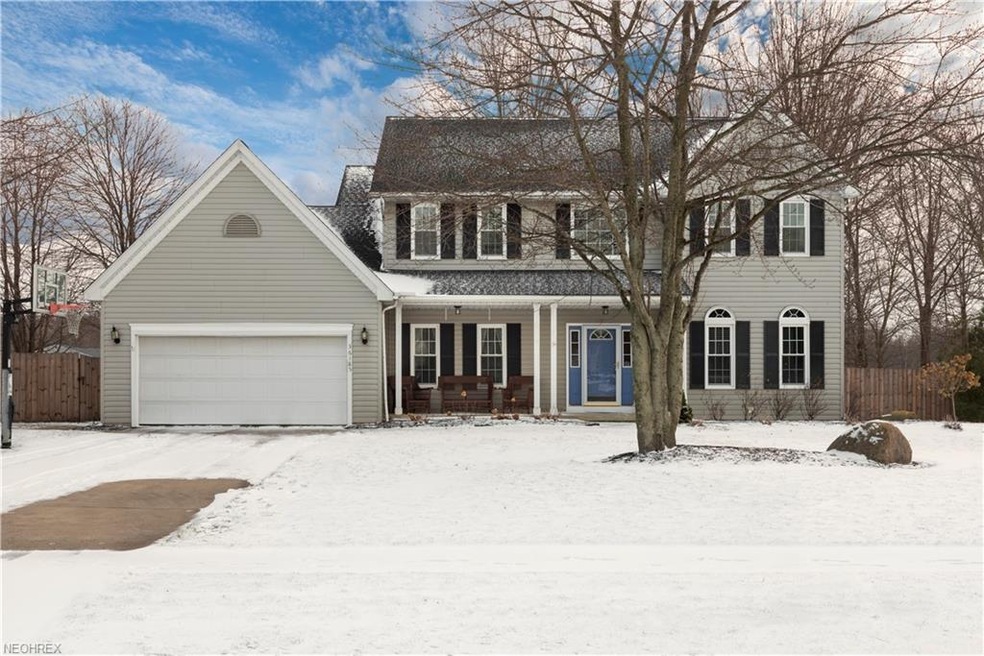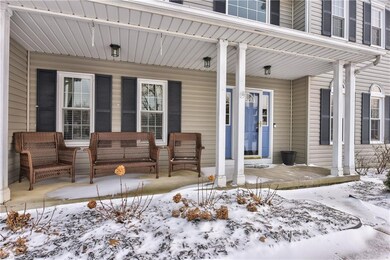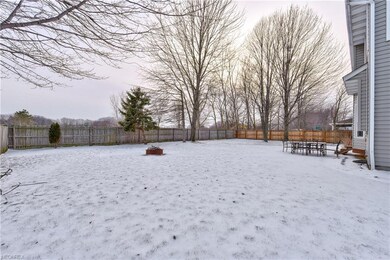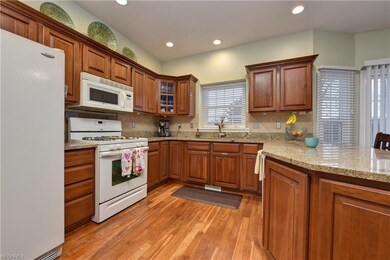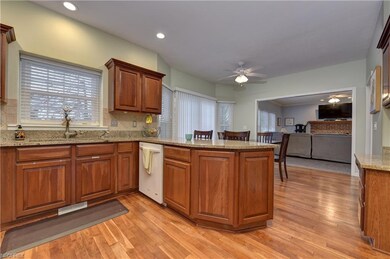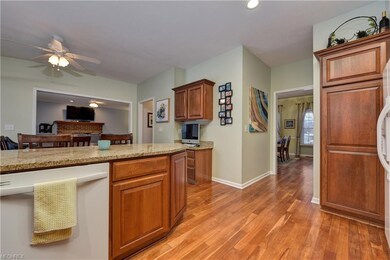
Highlights
- Colonial Architecture
- 1 Fireplace
- 2 Car Attached Garage
- Avon Heritage South Elementary School Rated A
- Porch
- Patio
About This Home
As of March 2023Nothing to do but move right in. This home has is it all: great location, big ticket updates, large fenced in yard, open concept, 4 large bedrooms, finished basement and more. Located in Avon, one of Cleveland's most desirable suburbs, this home is close to highway, shopping, restaurants, and schools. The entire first and second floors have been freshly painted in today's neutral colors. The kitchen with granite counter tops opens to the large great room, with fireplace. Upstairs are 4 generous sized bedrooms, with a master bath, as well as a second full bath. The finished basement adds to livable square footage and is perfect for entertaining. The finished basement has a full bath and a study/office. Recent updates include: luxury vinyl flooring in master bath and foyer, newer roof (2012), newer windows (2014). Schedule your private showing today!
Last Agent to Sell the Property
Keller Williams Citywide License #2004000516 Listed on: 02/08/2018

Home Details
Home Type
- Single Family
Est. Annual Taxes
- $4,410
Year Built
- Built in 1994
Lot Details
- 0.34 Acre Lot
- North Facing Home
- Property is Fully Fenced
- Wood Fence
Parking
- 2 Car Attached Garage
Home Design
- Colonial Architecture
- Asphalt Roof
- Vinyl Construction Material
Interior Spaces
- 1 Fireplace
- Finished Basement
- Sump Pump
Kitchen
- Range
- Microwave
- Dishwasher
Bedrooms and Bathrooms
- 4 Bedrooms
Outdoor Features
- Patio
- Porch
Utilities
- Forced Air Heating and Cooling System
- Heating System Uses Gas
Community Details
- Eagle Creek Community
Listing and Financial Details
- Assessor Parcel Number 04-00-015-109-101
Ownership History
Purchase Details
Home Financials for this Owner
Home Financials are based on the most recent Mortgage that was taken out on this home.Purchase Details
Home Financials for this Owner
Home Financials are based on the most recent Mortgage that was taken out on this home.Purchase Details
Home Financials for this Owner
Home Financials are based on the most recent Mortgage that was taken out on this home.Purchase Details
Home Financials for this Owner
Home Financials are based on the most recent Mortgage that was taken out on this home.Purchase Details
Home Financials for this Owner
Home Financials are based on the most recent Mortgage that was taken out on this home.Similar Homes in Avon, OH
Home Values in the Area
Average Home Value in this Area
Purchase History
| Date | Type | Sale Price | Title Company |
|---|---|---|---|
| Warranty Deed | $500,000 | -- | |
| Deed | -- | None Available | |
| Warranty Deed | $275,000 | Northern Title | |
| Warranty Deed | $240,000 | Lawyers Title Co | |
| Deed | $223,000 | -- |
Mortgage History
| Date | Status | Loan Amount | Loan Type |
|---|---|---|---|
| Open | $475,000 | New Conventional | |
| Previous Owner | $276,250 | Adjustable Rate Mortgage/ARM | |
| Previous Owner | $267,500 | New Conventional | |
| Previous Owner | $270,019 | FHA | |
| Previous Owner | $233,916 | FHA | |
| Previous Owner | $90,400 | Unknown | |
| Previous Owner | $80,000 | Credit Line Revolving | |
| Previous Owner | $28,000 | Credit Line Revolving | |
| Previous Owner | $200,000 | Unknown | |
| Previous Owner | $20,000 | Credit Line Revolving | |
| Previous Owner | $200,000 | New Conventional |
Property History
| Date | Event | Price | Change | Sq Ft Price |
|---|---|---|---|---|
| 03/01/2023 03/01/23 | Sold | $500,000 | +11.1% | $182 / Sq Ft |
| 01/11/2023 01/11/23 | Pending | -- | -- | -- |
| 01/09/2023 01/09/23 | For Sale | $449,999 | +38.5% | $164 / Sq Ft |
| 04/19/2018 04/19/18 | Sold | $325,000 | -1.5% | $91 / Sq Ft |
| 02/19/2018 02/19/18 | Pending | -- | -- | -- |
| 02/08/2018 02/08/18 | For Sale | $329,900 | +20.0% | $93 / Sq Ft |
| 11/27/2013 11/27/13 | Sold | $275,000 | -8.3% | $69 / Sq Ft |
| 11/22/2013 11/22/13 | Pending | -- | -- | -- |
| 08/05/2013 08/05/13 | For Sale | $299,900 | +25.0% | $75 / Sq Ft |
| 03/28/2012 03/28/12 | Sold | $240,000 | -6.4% | $87 / Sq Ft |
| 03/28/2012 03/28/12 | Pending | -- | -- | -- |
| 12/28/2011 12/28/11 | For Sale | $256,500 | -- | $93 / Sq Ft |
Tax History Compared to Growth
Tax History
| Year | Tax Paid | Tax Assessment Tax Assessment Total Assessment is a certain percentage of the fair market value that is determined by local assessors to be the total taxable value of land and additions on the property. | Land | Improvement |
|---|---|---|---|---|
| 2024 | $7,024 | $142,888 | $36,750 | $106,138 |
| 2023 | $6,802 | $122,966 | $23,730 | $99,236 |
| 2022 | $6,738 | $122,966 | $23,730 | $99,236 |
| 2021 | $6,752 | $122,966 | $23,730 | $99,236 |
| 2020 | $6,367 | $108,820 | $21,000 | $87,820 |
| 2019 | $6,236 | $108,820 | $21,000 | $87,820 |
| 2018 | $5,778 | $108,820 | $21,000 | $87,820 |
| 2017 | $4,410 | $77,380 | $18,900 | $58,480 |
| 2016 | $4,461 | $77,380 | $18,900 | $58,480 |
| 2015 | $4,506 | $77,380 | $18,900 | $58,480 |
| 2014 | $4,468 | $77,380 | $18,900 | $58,480 |
| 2013 | $4,492 | $77,380 | $18,900 | $58,480 |
Agents Affiliated with this Home
-
Kristen Eiermann

Seller's Agent in 2023
Kristen Eiermann
Howard Hanna
(440) 935-0993
48 in this area
252 Total Sales
-
Kiera Lavelle

Seller Co-Listing Agent in 2023
Kiera Lavelle
Howard Hanna
(216) 215-4649
7 in this area
54 Total Sales
-
Scott Lowman

Buyer's Agent in 2023
Scott Lowman
EXP Realty, LLC.
(440) 241-1111
1 in this area
59 Total Sales
-
Greg Erlanger

Seller's Agent in 2018
Greg Erlanger
Keller Williams Citywide
(440) 892-2211
73 in this area
3,796 Total Sales
-
Jane Jarvi

Buyer's Agent in 2018
Jane Jarvi
Howard Hanna
(440) 829-2680
3 in this area
65 Total Sales
-
C
Seller's Agent in 2013
Carrie Lynn Leonard
Deleted Agent
Map
Source: MLS Now
MLS Number: 3971469
APN: 04-00-015-109-101
- 2235 Violet Ct
- 35799 Bentley Dr
- 2583 Hale St
- 2868 Shakespeare Ln Unit 107
- 3283 Truxton Place
- 2940 Shakespeare Ln Unit 124
- 0 Detroit Rd Unit 5098540
- 0 Detroit Rd Unit 5090789
- 124 Shakespeare Ln Unit 140
- 2461 Seton Dr
- 2594 Shakespeare Ln Unit 21
- 2813 Shakespeare Ln
- 2463 Candlewood Dr
- 2576 Covington Place
- 2408 Worthington Place
- 37305 Colorado Ave
- 2150 Southampton Ln
- 2476 Capulet Ct
- 1951 Sandalwood Dr
- 0 Center Rd Unit 5043588
