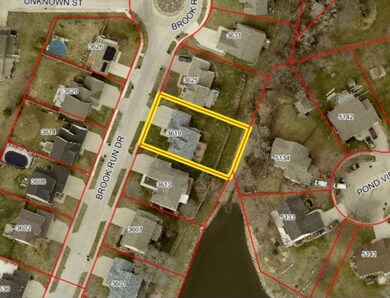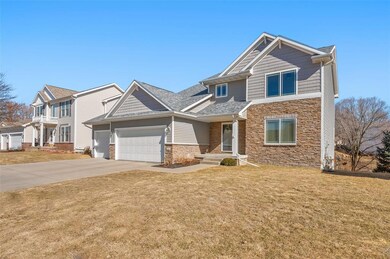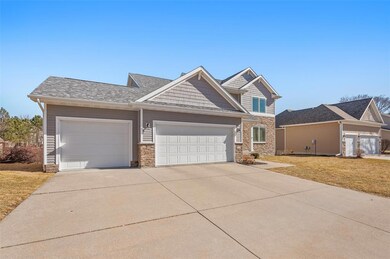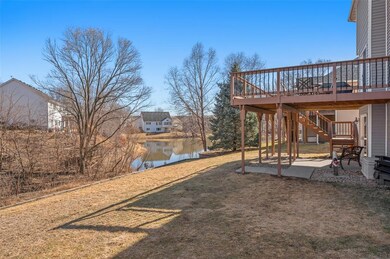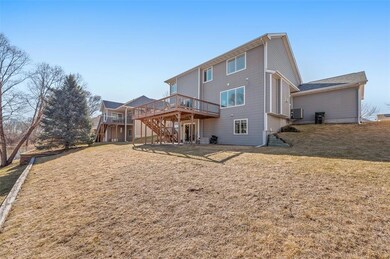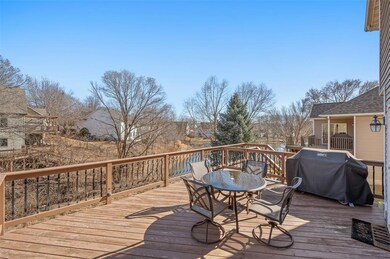
3619 Brook Run Dr Des Moines, IA 50317
Capitol Heights NeighborhoodEstimated payment $2,787/month
Highlights
- Deck
- 1 Fireplace
- Shades
- Wood Flooring
- Covered patio or porch
- Eat-In Kitchen
About This Home
Live in luxury in this immaculately maintained home. Welcome to this stunning one-owner, two-story home, meticulously cared for and ready to impress! Upon entering, you’ll find a spacious and inviting main living area to your right, perfect for relaxation or entertaining. Just down the hall, an open-concept family room, dining area, and kitchen seamlessly blend together for easy living. The kitchen is a chef’s dream, featuring stainless steel appliances, a pantry, and a central island ideal for meal prep or casual dining. The cozy family room boasts a charming fireplace, flanked by built-in shelving, creating a warm and welcoming space for family gatherings. Additional main-level features include a convenient half bath and a laundry room. Upstairs, you’ll find four bedrooms, including the master suite complete with a private ensuite bath, double vanity, and plenty of cabinet space. The basement is ready to be finished to your liking, with framing already in place to suit your vision. Enjoy serene views of the pond from the comfort of your deck or covered patio, offering the perfect spot to unwind. The oversized three-car garage provides ample space for vehicles, tools, and toys. Home has an active radon system. The neighborhood association ensures a well-maintained community, fostering a family-friendly environment. Located in the highly-rated SE Polk School District, this home is also ideally situated near the amenities of Pleasant Hill, Altoona, and Des Moines.
Home Details
Home Type
- Single Family
Est. Annual Taxes
- $7,917
Year Built
- Built in 2005
Lot Details
- 10,000 Sq Ft Lot
- Property is zoned PUD
HOA Fees
- $10 Monthly HOA Fees
Home Design
- Asphalt Shingled Roof
- Vinyl Siding
Interior Spaces
- 2,288 Sq Ft Home
- 2-Story Property
- 1 Fireplace
- Shades
- Drapes & Rods
- Family Room
- Dining Area
- Unfinished Basement
- Walk-Out Basement
- Fire and Smoke Detector
- Laundry on main level
Kitchen
- Eat-In Kitchen
- Stove
- Microwave
- Dishwasher
Flooring
- Wood
- Carpet
- Laminate
Bedrooms and Bathrooms
- 4 Bedrooms
Parking
- 3 Car Attached Garage
- Driveway
Outdoor Features
- Deck
- Covered patio or porch
Utilities
- Forced Air Heating and Cooling System
Community Details
- Mcafee Realty, Inc. Association
- Built by Millard Construction Inc
Listing and Financial Details
- Assessor Parcel Number 060/00713-226-110
Map
Home Values in the Area
Average Home Value in this Area
Tax History
| Year | Tax Paid | Tax Assessment Tax Assessment Total Assessment is a certain percentage of the fair market value that is determined by local assessors to be the total taxable value of land and additions on the property. | Land | Improvement |
|---|---|---|---|---|
| 2024 | $7,092 | $364,600 | $61,700 | $302,900 |
| 2023 | $6,578 | $364,600 | $61,700 | $302,900 |
| 2022 | $6,496 | $286,100 | $50,000 | $236,100 |
| 2021 | $6,360 | $286,100 | $50,000 | $236,100 |
| 2020 | $6,246 | $267,100 | $46,700 | $220,400 |
| 2019 | $6,426 | $267,100 | $46,700 | $220,400 |
| 2018 | $6,492 | $264,000 | $43,400 | $220,600 |
| 2017 | $7,038 | $264,000 | $43,400 | $220,600 |
| 2016 | $6,978 | $263,800 | $36,300 | $227,500 |
| 2015 | $6,978 | $263,800 | $36,300 | $227,500 |
| 2014 | $6,456 | $243,500 | $33,000 | $210,500 |
Property History
| Date | Event | Price | Change | Sq Ft Price |
|---|---|---|---|---|
| 04/11/2025 04/11/25 | Pending | -- | -- | -- |
| 04/01/2025 04/01/25 | For Sale | $380,000 | -- | $166 / Sq Ft |
Purchase History
| Date | Type | Sale Price | Title Company |
|---|---|---|---|
| Warranty Deed | $258,500 | -- | |
| Warranty Deed | $34,500 | -- |
Mortgage History
| Date | Status | Loan Amount | Loan Type |
|---|---|---|---|
| Closed | $248,600 | New Conventional | |
| Closed | $51,800 | Credit Line Revolving | |
| Closed | $207,200 | Credit Line Revolving | |
| Previous Owner | $191,000 | Credit Line Revolving |
Similar Homes in Des Moines, IA
Source: Des Moines Area Association of REALTORS®
MLS Number: 714593
APN: 060-00713226110
- 3799 Village Run Dr Unit 512
- 3605 Village Run Dr
- 4917 Richmond Ave
- 5397 Brook View Ave
- 4907 Richmond Ave
- 3055 E 52nd St
- 5609 Walnut Ridge Dr
- 5615 Walnut Ridge Dr
- 5621 Walnut Ridge Dr
- 5627 Walnut Ridge Dr
- 5633 Walnut Ridge Dr
- 5639 Walnut Ridge Dr
- 5645 Walnut Ridge Dr
- 5651 Walnut Ridge Dr
- 5655 Walnut Ridge Dr
- 5659 Walnut Ridge Dr
- 5663 Walnut Ridge Dr
- 5667 Walnut Ridge Dr
- 5671 Walnut Ridge Dr
- 5675 Walnut Ridge Dr

