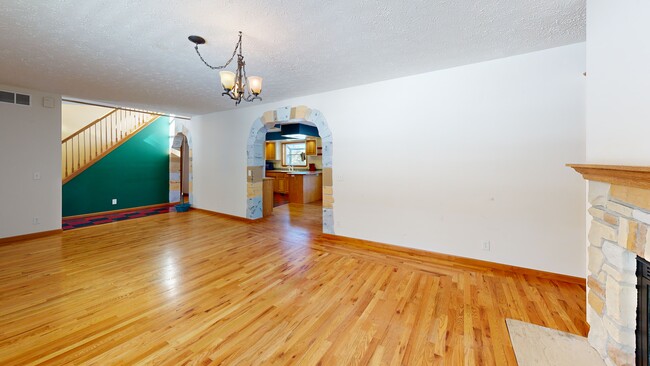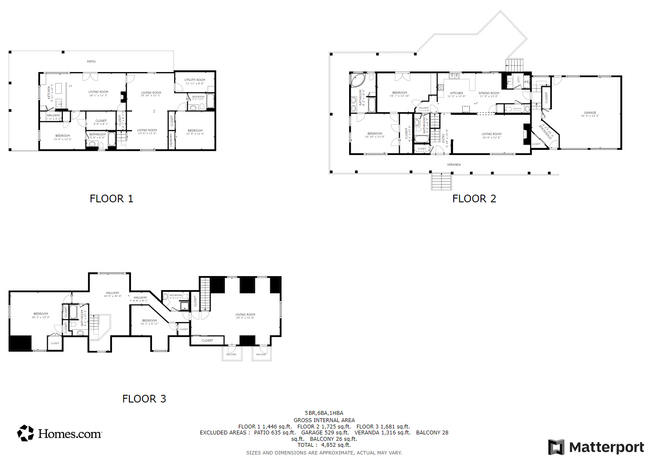*MULTI-GENERATIONAL LIVING* Peaceful, Colorado Country living! A charming wraparound porch, 5 acres, a pond, and delightful visits from local wildlife! All this and only mins to shopping, schools and restaurants! Large Living Room with wood floors, a gas fireplace, and a picture window out front. The dine in kitchen has a beautiful view of the meadow and trees out back and a slider to the Hot Tub - perfect for relaxing under the stars! The Primary Bedroom is on the main level. It offers 2 closets and 5 piece bath with a soaking tub! As you venture up-stairs you'll want to stop and enjoy the views in the light and bright loft. A large guest room with 2 closets, a sunny Dormer window, Architectual sloped ceilings, and access to a full bath. On the other side, you'll find another guest room with a closet, sunny dormer view, and access to a 3/4 bath across the hall. You also have access the large bonus room over the garage! With warm wood floors and sloped ceilings, light fills this room from the 2 dormer windows, bay window, and 2 doors with balconies. Would be great for games, crafts, plants, roller-skating...so many options! The finished basement extends the living space with a Large Family room, a non-conforming bedroom (no window), and a full bath. Plus, the separate one-bedroom apartment, complete with its own kitchen and laundry, offers flexibility for rental income or multi-generational living.







