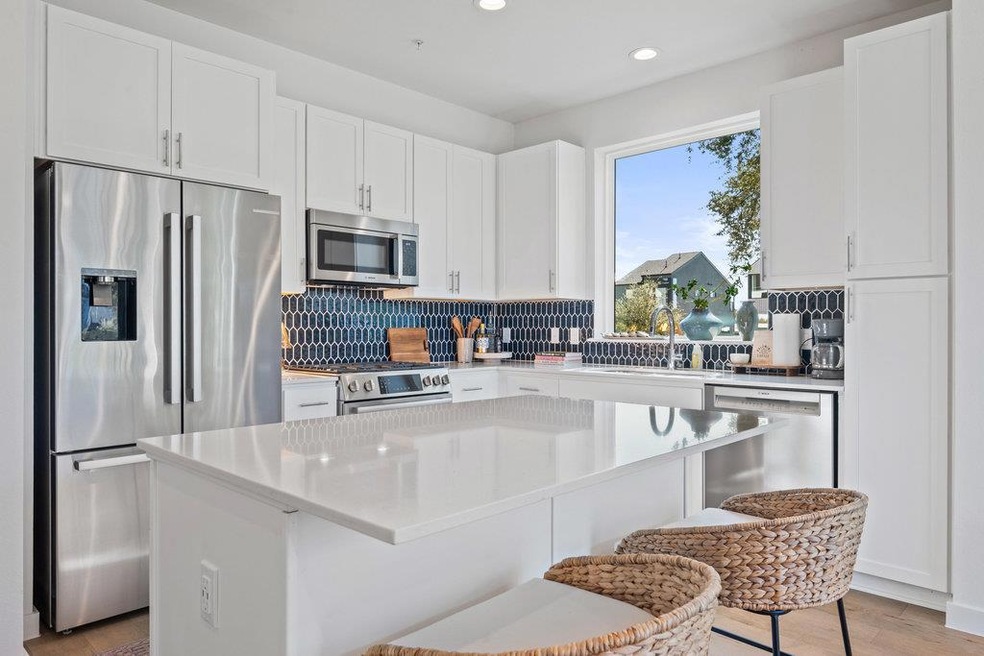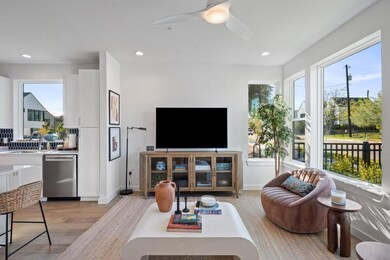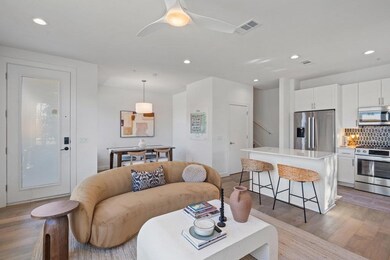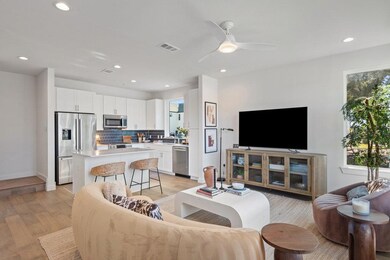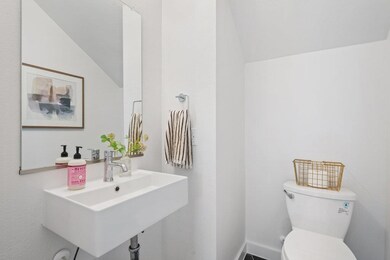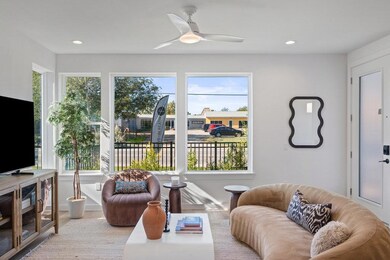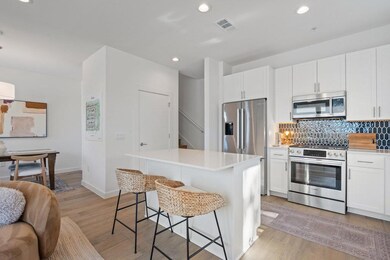3619 Jetson Way Unit 1106 Austin, TX 78723
East MLK NeighborhoodEstimated payment $2,828/month
Highlights
- New Construction
- Solar Power System
- Lock-and-Leave Community
- Lamar Middle School Rated A-
- Open Floorplan
- Property is near public transit
About This Home
Brand new and beautifully designed, The George brings modern living to Central East Austin. Located on EM Franklin between MLK and Manor, this community is close to everything you love and everywhere you need to go. Now selling our townhomes, including the B1.1 floor plan, a thoughtfully designed 2-bedroom, 2.5-bath home offering 1,145 square feet of bright, well-planned living space. Every residence at The George comes with premium features such as solar panels, spray-foam insulation, a tankless water heater, a whole-home dehumidifier, and Bosch kitchen appliances. The community also offers a pool, walking paths, and select homes with private yards or patios. Townhomes are under construction with closings expected to begin in Q1 2026; tours are available by appointment with our sales team.
Listing Agent
MODUS Real Estate Brokerage Phone: (512) 920-5653 License #0642022 Listed on: 11/21/2025
Property Details
Home Type
- Condominium
Year Built
- Built in 2025 | New Construction
Lot Details
- North Facing Home
- Private Entrance
- Wood Fence
- Unit 1106
HOA Fees
- $347 Monthly HOA Fees
Parking
- Subterranean Parking
- Guest Parking
- Off-Street Parking
- Reserved Parking
- Community Parking Structure
Home Design
- Slab Foundation
- Spray Foam Insulation
- Shingle Roof
- Composition Roof
- HardiePlank Type
Interior Spaces
- 1,145 Sq Ft Home
- 2-Story Property
- Open Floorplan
- Wired For Data
- Ceiling Fan
- Recessed Lighting
- Double Pane Windows
- ENERGY STAR Qualified Windows
- Living Room
- Wood Flooring
- Neighborhood Views
- Smart Thermostat
- Stacked Washer and Dryer Hookup
Kitchen
- Free-Standing Gas Range
- Microwave
- Dishwasher
- Stainless Steel Appliances
- ENERGY STAR Qualified Appliances
- Quartz Countertops
- Disposal
Bedrooms and Bathrooms
- 2 Bedrooms
- Low Flow Plumbing Fixtures
- Soaking Tub
Eco-Friendly Details
- Energy-Efficient Construction
- Energy-Efficient HVAC
- Energy-Efficient Insulation
- Solar Power System
Outdoor Features
- Exterior Lighting
- Porch
Schools
- Blanton Elementary School
- Pearce Middle School
- Northeast Early College High School
Utilities
- Forced Air Heating and Cooling System
- Humidity Control
- Heat Pump System
- Vented Exhaust Fan
- Underground Utilities
- Natural Gas Connected
- ENERGY STAR Qualified Water Heater
- High Speed Internet
Additional Features
- No Carpet
- Property is near public transit
Listing and Financial Details
- Assessor Parcel Number 3619 JETSON WAY #1106
Community Details
Overview
- Association fees include common area maintenance, insurance, ground maintenance, maintenance structure, parking, pest control, trash
- George Condominiums Association
- Built by HHS Residential
- George Subdivision
- Lock-and-Leave Community
- Electric Vehicle Charging Station
Amenities
- Community Barbecue Grill
- Picnic Area
- Courtyard
- Community Mailbox
Recreation
- Community Pool
- Dog Park
Security
- Carbon Monoxide Detectors
- Fire and Smoke Detector
- Fire Sprinkler System
Map
Home Values in the Area
Average Home Value in this Area
Property History
| Date | Event | Price | List to Sale | Price per Sq Ft |
|---|---|---|---|---|
| 11/21/2025 11/21/25 | For Sale | $395,000 | -- | $345 / Sq Ft |
Source: Unlock MLS (Austin Board of REALTORS®)
MLS Number: 3285744
- 3613 Jetson Way Unit 1103
- 3613 Jetson Way Unit 1102
- 2200 McFly St Unit 6103
- 3600 Jetson Way Unit 1108
- 3702 Curious Path
- 3808 Berkman Dr
- 2015 Greenwood Ave
- 3901 Briones St
- 3824 Berkman Dr
- 3904 Teaff St
- 2805 Mccurdy St Unit Building 19
- 2805 Mccurdy St Unit 4
- 2805 Mccurdy St Unit 3
- 2805 Mccurdy St Unit 11
- 2805 Mccurdy St Unit 12
- 2206 Palo Pinto Dr
- 3919 Vaughan St
- 3813 Tilley St
- 2720 Tom Miller St
- Unit 306 Plan at Concourse at Mueller
- 3515 Manor Rd
- 3801 Berkman Dr
- 3807 Threadgill St
- 3901 Berkman Dr
- 3900 Threadgill St Unit 21
- 3300 Manor Rd
- 3219 Manor Rd
- 1708 Perez St Unit B
- 1704 E M Franklin Ave Unit C
- 3138 Manor Rd
- 3138 Manor Rd Unit 105
- 3905 Chase Cir Unit B
- 1705 Adriane Dr
- 1937 E 38th 1 2 St Unit A
- 1937 E 38th 1 2 St Unit B
- 1931 E 38th 1 2 St Unit 22
- 1619 J Seabrook Dr
- 4005 Camacho St
- 2947 Moss St
- 4112 Scales St
