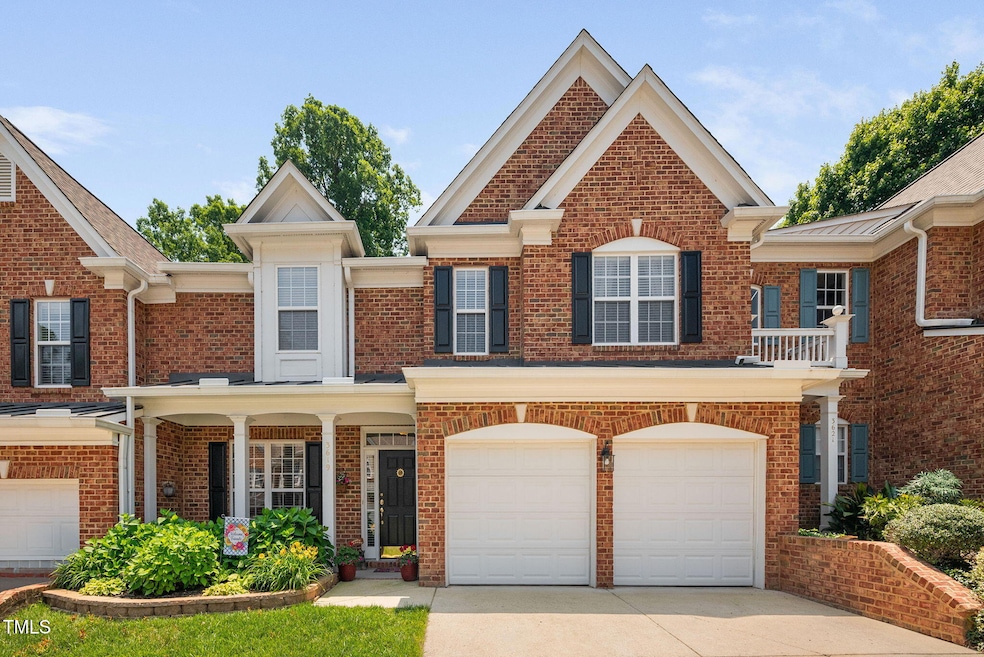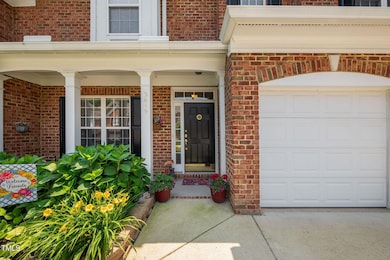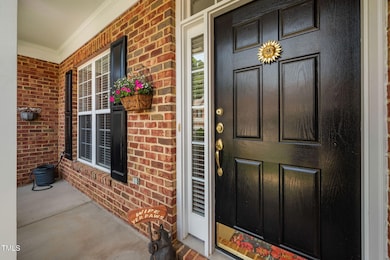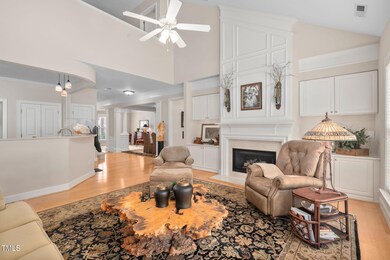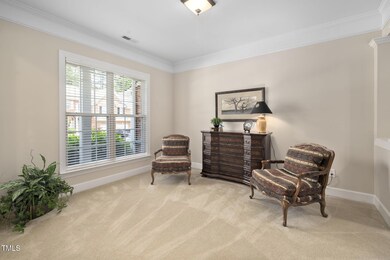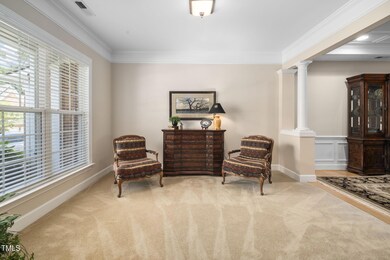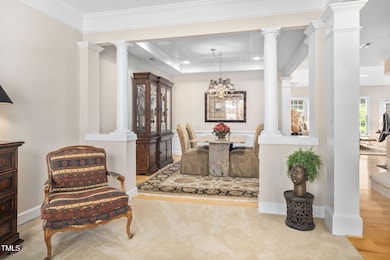
3619 Lion Ridge Ct Raleigh, NC 27612
Crabtree NeighborhoodHighlights
- Transitional Architecture
- Wood Flooring
- Home Office
- Stough Elementary School Rated A-
- High Ceiling
- Cul-De-Sac
About This Home
As of June 2025This stately, cozy, and inviting oasis in the middle of it all welcomes its next owners to enjoy the best Raleigh has to offer. Both a quiet retreat and convenient to everything, this spacious townhome in a beautifully established neighborhood has been as well maintained as it has been loved. An exceptional blend of transitional open-concept living and traditional defined space, it offers spacious square footage for both comfort and entertaining. Upon entering, the front sitting room invites contemplation in the presence of a good book as much as conversation in the presence of good company. The conversations continue in the formal dining room as the large open kitchen sets the stage. The grand 2-story family room is where memories are made and shared--whether relaying experiences by the fireplace or celebrating the big wins! The good times continue on the private patio as drinks and jokes are cracked and smiles abound. When it's business as usual, find your flow state in the executive office complete with custom desk and built-ins. Retreat to the open loft-centered second level w/ 3 generous bedrooms incl. large owner's suite w/ tray ceiling, soaking tub, WC, dual vanities, and walk-in closet. 3.5 baths means privacy and never having to wait. Mere minutes to Crabtree Valley, The Lenovo Center, NC Museum of Art, the Raleigh Greenway, Laurel Hills Park, countless restaurants, shops, retailers, major hwys, and main thoroughfares, you'll never want for convenience. Oh, the HOA is also impeccable, taking care of the things that make life here easier--even the gutters! New premium carpets and fresh paint seal the deal. Don't compromise and check ALL the boxes at 3619!***Showings begin 5/24 at 9a***
Last Agent to Sell the Property
Society Real Estate, LLC License #290026 Listed on: 05/23/2025
Townhouse Details
Home Type
- Townhome
Est. Annual Taxes
- $5,785
Year Built
- Built in 2001
Lot Details
- 3,485 Sq Ft Lot
- Property fronts a private road
- Two or More Common Walls
- Cul-De-Sac
- Back Yard Fenced
- Landscaped
HOA Fees
- $249 Monthly HOA Fees
Parking
- 2 Car Attached Garage
- Front Facing Garage
- Private Driveway
- Additional Parking
Home Design
- Transitional Architecture
- Brick Veneer
- Slab Foundation
- Shingle Roof
- Vinyl Siding
Interior Spaces
- 2,758 Sq Ft Home
- 2-Story Property
- Bookcases
- Crown Molding
- Tray Ceiling
- Smooth Ceilings
- High Ceiling
- Ceiling Fan
- Gas Log Fireplace
- Entrance Foyer
- Great Room with Fireplace
- Family Room
- Living Room
- Dining Room
- Home Office
- Pull Down Stairs to Attic
Kitchen
- Electric Oven
- Electric Range
- Microwave
- Freezer
- Dishwasher
- Disposal
Flooring
- Wood
- Carpet
- Tile
Bedrooms and Bathrooms
- 3 Bedrooms
- Walk-In Closet
- Double Vanity
- Private Water Closet
- Separate Shower in Primary Bathroom
- Soaking Tub
- Bathtub with Shower
Laundry
- Laundry Room
- Laundry on main level
- Washer
Schools
- Stough Elementary School
- Oberlin Middle School
- Broughton High School
Utilities
- Central Air
- Heating System Uses Natural Gas
- Gas Water Heater
Community Details
- Association fees include ground maintenance, maintenance structure
- Laurel Woods HOA, Phone Number (919) 233-7560
- Laurel Woods Subdivision
Listing and Financial Details
- Assessor Parcel Number 0284296
Ownership History
Purchase Details
Home Financials for this Owner
Home Financials are based on the most recent Mortgage that was taken out on this home.Purchase Details
Purchase Details
Home Financials for this Owner
Home Financials are based on the most recent Mortgage that was taken out on this home.Similar Homes in Raleigh, NC
Home Values in the Area
Average Home Value in this Area
Purchase History
| Date | Type | Sale Price | Title Company |
|---|---|---|---|
| Warranty Deed | $619,000 | None Listed On Document | |
| Warranty Deed | $619,000 | None Listed On Document | |
| Interfamily Deed Transfer | -- | None Available | |
| Warranty Deed | $307,000 | -- |
Mortgage History
| Date | Status | Loan Amount | Loan Type |
|---|---|---|---|
| Open | $70,000 | New Conventional | |
| Closed | $70,000 | New Conventional | |
| Previous Owner | $250,000 | Credit Line Revolving | |
| Previous Owner | $61,000 | Unknown | |
| Previous Owner | $200,000 | Credit Line Revolving |
Property History
| Date | Event | Price | Change | Sq Ft Price |
|---|---|---|---|---|
| 06/12/2025 06/12/25 | Sold | $619,000 | -1.0% | $224 / Sq Ft |
| 05/26/2025 05/26/25 | Pending | -- | -- | -- |
| 05/23/2025 05/23/25 | For Sale | $625,000 | -- | $227 / Sq Ft |
Tax History Compared to Growth
Tax History
| Year | Tax Paid | Tax Assessment Tax Assessment Total Assessment is a certain percentage of the fair market value that is determined by local assessors to be the total taxable value of land and additions on the property. | Land | Improvement |
|---|---|---|---|---|
| 2024 | $5,785 | $663,776 | $140,000 | $523,776 |
| 2023 | $4,515 | $412,406 | $78,000 | $334,406 |
| 2022 | $4,196 | $412,406 | $78,000 | $334,406 |
| 2021 | $4,033 | $412,406 | $78,000 | $334,406 |
| 2020 | $3,959 | $412,406 | $78,000 | $334,406 |
| 2019 | $4,468 | $383,820 | $81,000 | $302,820 |
| 2018 | $4,214 | $383,820 | $81,000 | $302,820 |
| 2017 | $4,013 | $383,820 | $81,000 | $302,820 |
| 2016 | $3,930 | $383,820 | $81,000 | $302,820 |
| 2015 | -- | $382,360 | $77,000 | $305,360 |
| 2014 | $3,774 | $382,360 | $77,000 | $305,360 |
Agents Affiliated with this Home
-
Brett Yates
B
Seller's Agent in 2025
Brett Yates
Society Real Estate, LLC
(919) 801-6301
1 in this area
29 Total Sales
-
Bo Bromhal

Buyer's Agent in 2025
Bo Bromhal
Berkshire Hathaway HomeService
(919) 271-4041
9 in this area
41 Total Sales
Map
Source: Doorify MLS
MLS Number: 10098376
APN: 0785.08-78-9277-000
- 3705 Old Post Rd
- 5841 Carriage Dr
- 3612 Carriage Dr
- Wade 2 Plan at Parc at Laurel Hills
- 3908 Lost Fawn Ct
- 3922 Lost Fawn Ct
- 3924 Lost Fawn Ct
- 3926 Lost Fawn Ct
- 4095 Elk Creek Ln
- 4073 Elk Creek Ln
- 4093 Elk Creek Ln
- 4091 Elk Creek Ln
- 4081 Elk Creek Ln Unit 7
- 3915 Essex Garden Ln
- 4016 Edward Pride Wynd
- 3911 Morvan Way
- 4120 Picardy Dr
- 4017 Huckleberry Dr
- 3802 Burwell Rollins Cir
- 3803 Burwell Rollins Cir
