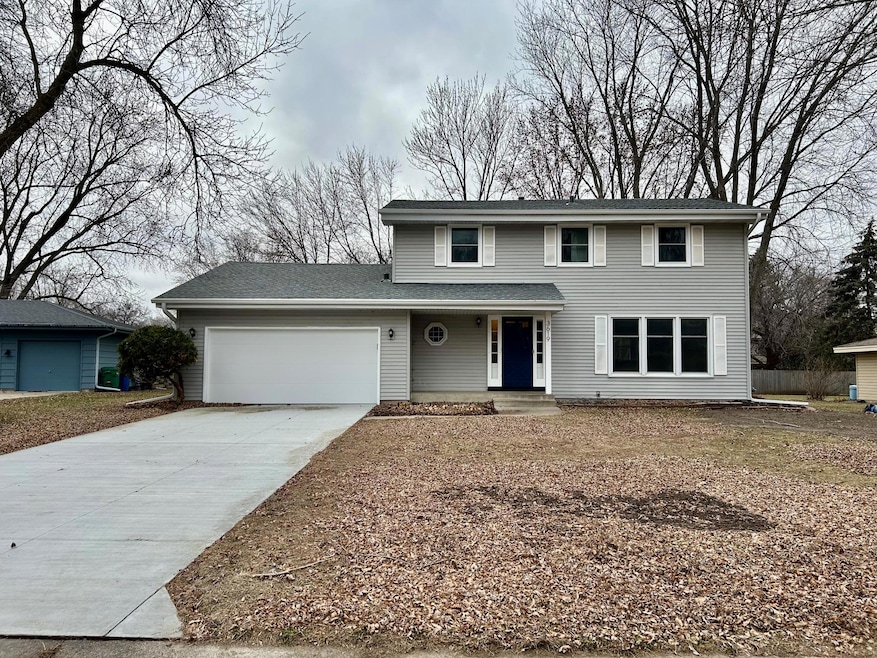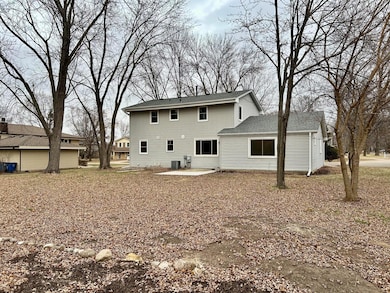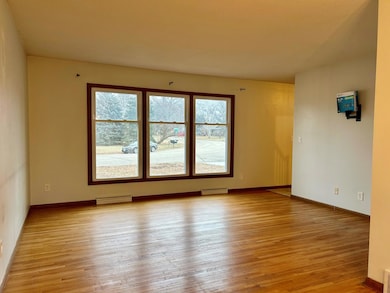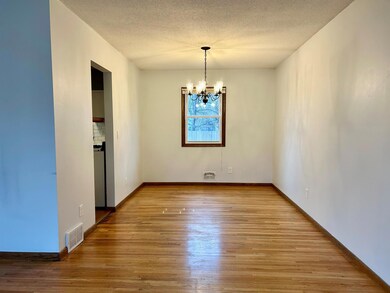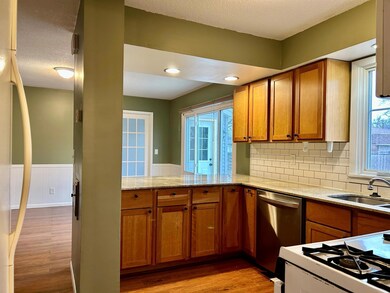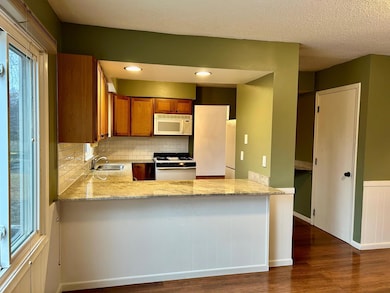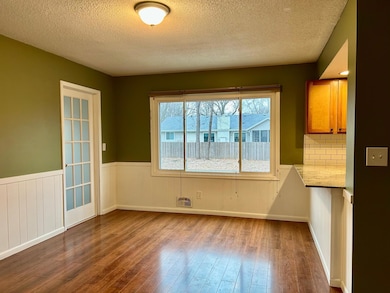
3619 Quaker Ln N Plymouth, MN 55441
Highlights
- No HOA
- Porch
- Living Room
- The kitchen features windows
- 2 Car Attached Garage
- Forced Air Heating and Cooling System
About This Home
As of February 2025OWNER OCCUPIED BUYERS ONLY, INCOME RESTRICTIONS APPLY. This property is part of the West Hennepin Affordable Housing Land Trust. Updated 2-story home with many updates including a newer furnace, roof, gutters and windows. Hardwood floors throughout part of the main level and upstairs. A spacious kitchen offers nice cabinetry, granite counter tops, and a subway tile backsplash. Kitchen is open to a family room area, with a door to a 3-season porch with access to the outside and to the attached garage. Four bedrooms up with a full bath, primary bedroom also has a private 3/4 bath. Lower level unfinished.
Home Details
Home Type
- Single Family
Est. Annual Taxes
- $4,326
Year Built
- Built in 1968
Lot Details
- 0.26 Acre Lot
- Lot Dimensions are 86x127x85x135
Parking
- 2 Car Attached Garage
Home Design
- Flex
Interior Spaces
- 1,800 Sq Ft Home
- 2-Story Property
- Living Room
- Dining Room
- Basement
Kitchen
- Range<<rangeHoodToken>>
- <<microwave>>
- Dishwasher
- The kitchen features windows
Bedrooms and Bathrooms
- 4 Bedrooms
Laundry
- Dryer
- Washer
Additional Features
- Porch
- Forced Air Heating and Cooling System
Community Details
- No Home Owners Association
- Plymouth Plaza 5Th Add Subdivision
Listing and Financial Details
- Assessor Parcel Number 1311822430032
Ownership History
Purchase Details
Home Financials for this Owner
Home Financials are based on the most recent Mortgage that was taken out on this home.Purchase Details
Home Financials for this Owner
Home Financials are based on the most recent Mortgage that was taken out on this home.Purchase Details
Home Financials for this Owner
Home Financials are based on the most recent Mortgage that was taken out on this home.Similar Home in Plymouth, MN
Home Values in the Area
Average Home Value in this Area
Purchase History
| Date | Type | Sale Price | Title Company |
|---|---|---|---|
| Deed | $390,000 | -- | |
| Warranty Deed | $390,000 | Land Title | |
| Warranty Deed | $280,000 | Executive Title |
Mortgage History
| Date | Status | Loan Amount | Loan Type |
|---|---|---|---|
| Open | $218,300 | New Conventional | |
| Closed | $18,000 | New Conventional | |
| Closed | $90,500 | Credit Line Revolving | |
| Previous Owner | $266,000 | New Conventional |
Property History
| Date | Event | Price | Change | Sq Ft Price |
|---|---|---|---|---|
| 02/27/2025 02/27/25 | Sold | $230,000 | 0.0% | $128 / Sq Ft |
| 01/27/2025 01/27/25 | Pending | -- | -- | -- |
| 01/08/2025 01/08/25 | Off Market | $230,000 | -- | -- |
| 12/17/2024 12/17/24 | For Sale | $230,000 | 0.0% | $128 / Sq Ft |
| 12/16/2024 12/16/24 | Off Market | $230,000 | -- | -- |
| 12/10/2024 12/10/24 | For Sale | $230,000 | -41.0% | $128 / Sq Ft |
| 07/31/2024 07/31/24 | Sold | $390,000 | -10.3% | $217 / Sq Ft |
| 06/25/2024 06/25/24 | Pending | -- | -- | -- |
| 06/07/2024 06/07/24 | Price Changed | $435,000 | -3.3% | $242 / Sq Ft |
| 05/30/2024 05/30/24 | For Sale | $450,000 | -- | $250 / Sq Ft |
Tax History Compared to Growth
Tax History
| Year | Tax Paid | Tax Assessment Tax Assessment Total Assessment is a certain percentage of the fair market value that is determined by local assessors to be the total taxable value of land and additions on the property. | Land | Improvement |
|---|---|---|---|---|
| 2023 | $4,326 | $383,800 | $136,000 | $247,800 |
| 2022 | $3,657 | $365,000 | $128,000 | $237,000 |
| 2021 | $3,633 | $305,000 | $108,000 | $197,000 |
| 2020 | $3,434 | $303,000 | $111,000 | $192,000 |
| 2019 | $3,915 | $278,000 | $100,000 | $178,000 |
| 2018 | $3,578 | $285,000 | $100,000 | $185,000 |
| 2017 | $3,437 | $245,000 | $84,000 | $161,000 |
| 2016 | $3,550 | $240,000 | $82,000 | $158,000 |
| 2015 | $3,600 | $240,300 | $82,500 | $157,800 |
| 2014 | -- | $226,800 | $82,500 | $144,300 |
Agents Affiliated with this Home
-
Susan Melbye

Seller's Agent in 2025
Susan Melbye
Edina Realty, Inc.
(952) 239-0379
5 in this area
167 Total Sales
-
Maisa Olson

Buyer's Agent in 2025
Maisa Olson
eXp Realty
(612) 237-6655
3 in this area
74 Total Sales
-
Regan Englund

Seller's Agent in 2024
Regan Englund
Keller Williams Classic Rlty NW
(763) 229-8369
6 in this area
377 Total Sales
-
Vicki Siskin
V
Buyer's Agent in 2024
Vicki Siskin
Sally Bowman Real Estate
(612) 720-6465
4 in this area
47 Total Sales
Map
Source: NorthstarMLS
MLS Number: 6639290
APN: 13-118-22-43-0032
- 3760 Trenton Ln N
- 2735 Pilgrim Ln N
- 10905 35th Place N
- 10910 38th Ave N
- 3720 Ximines Ln N
- 4020 Orleans Ln N
- 4060 Quaker Ln N
- 11345 36th Place N
- 3225 Hillsboro Ave N
- 9301 Northwood Pkwy
- 9225 Northwood Pkwy
- 4350 Trenton Ln N Unit 200
- 4300 Trenton Ln N Unit 119
- 4350 Trenton Ln N Unit 104
- 10600 43rd Ave N Unit 203
- 10720 Rockford Rd Unit 207
- 10720 Rockford Rd Unit 113
- 10720 Rockford Rd Unit 215
- 4385 Trenton Ln N Unit 309
- 10840 Rockford Rd Unit 108
