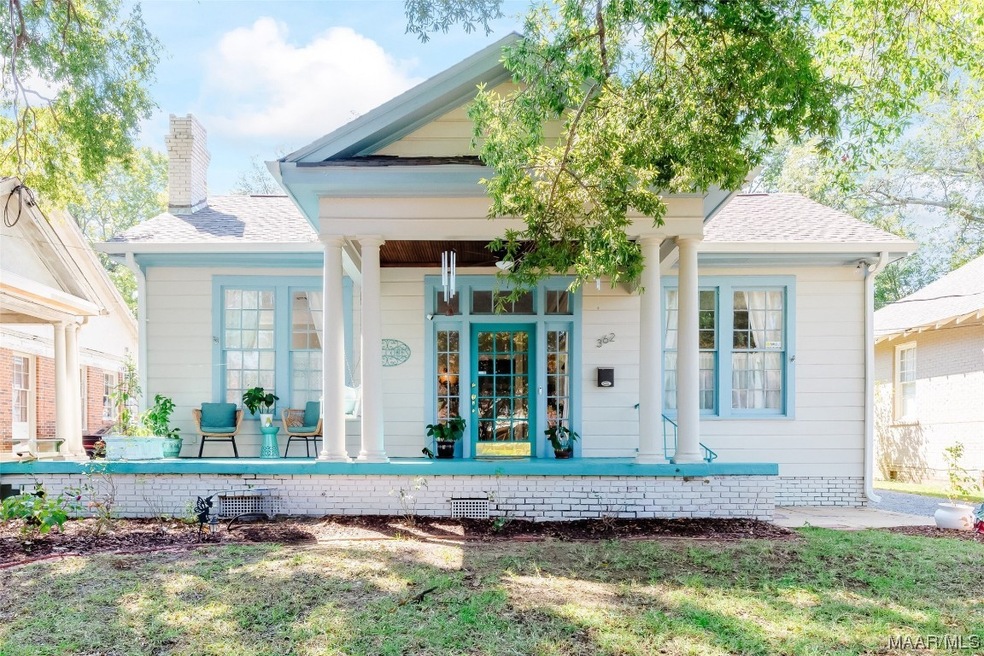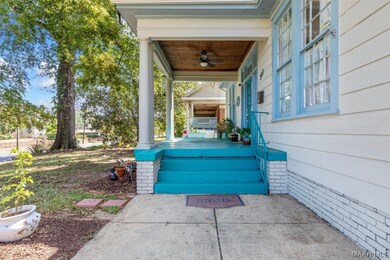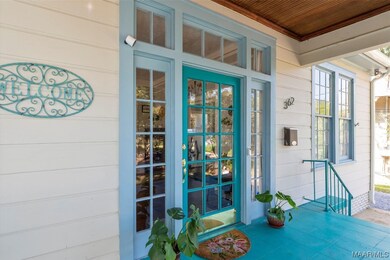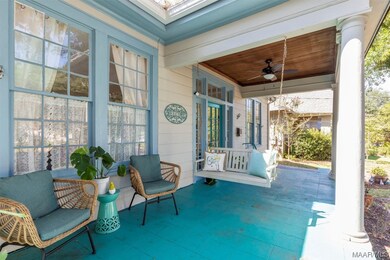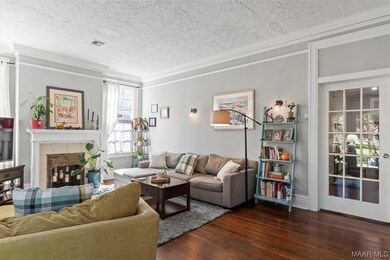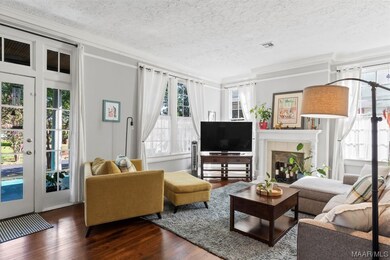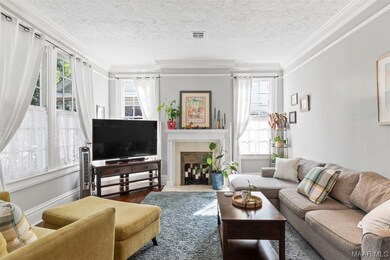
362 Cloverdale Rd Montgomery, AL 36104
Garden District NeighborhoodEstimated Value: $205,000 - $291,713
Highlights
- Mature Trees
- Wood Flooring
- High Ceiling
- Multiple Fireplaces
- Attic
- No HOA
About This Home
As of February 2024Charming 1935 home in Montgomery's coveted Garden District, now with a newly improved price! This delightful home, which was recently renovated, features 3 bedrooms, 2 baths, and exudes timeless appeal, with mature trees, a fenced yard, and so much natural light! Step inside to discover the character-filled living spaces - large rooms, hardwood floors, abundant windows, original accents, and more. The updated kitchen offers modern amenities while maintaining vintage charm. The backyard features a covered porch, ample shade, and plenty of room for outdoor entertaining. Conveniently located within walking distance to shopping, dining, and local churches, this home is an ideal haven in a vibrant historic neighborhood. Don't miss the opportunity to own a piece of history in the Garden District. Schedule your showing today! If schools are important, please verify school zone. Buyer has the right to approve lender.
Last Agent to Sell the Property
New Waters Realty LLC License #0144502 Listed on: 09/19/2023
Home Details
Home Type
- Single Family
Est. Annual Taxes
- $1,168
Year Built
- Built in 1935
Lot Details
- 7,841 Sq Ft Lot
- Lot Dimensions are 50x154
- Privacy Fence
- Fenced
- Mature Trees
Home Design
- Wood Siding
Interior Spaces
- 2,162 Sq Ft Home
- 1-Story Property
- High Ceiling
- Multiple Fireplaces
- Window Treatments
- Pull Down Stairs to Attic
- Fire and Smoke Detector
- Washer and Dryer Hookup
Kitchen
- Electric Range
- Microwave
- Dishwasher
- Disposal
Flooring
- Wood
- Carpet
- Tile
Bedrooms and Bathrooms
- 3 Bedrooms
- 2 Full Bathrooms
Parking
- Parking Pad
- Driveway
Outdoor Features
- Covered patio or porch
- Outdoor Storage
Location
- City Lot
Schools
- Nixon Elementary School
- Bellingrath Middle School
- Lanier Senior High School
Utilities
- Central Heating and Cooling System
- Heating System Uses Gas
- Gas Water Heater
Community Details
- No Home Owners Association
- Garden District Subdivision
Listing and Financial Details
- Assessor Parcel Number 10-04-19-2-012-004.000
Ownership History
Purchase Details
Home Financials for this Owner
Home Financials are based on the most recent Mortgage that was taken out on this home.Purchase Details
Home Financials for this Owner
Home Financials are based on the most recent Mortgage that was taken out on this home.Purchase Details
Home Financials for this Owner
Home Financials are based on the most recent Mortgage that was taken out on this home.Purchase Details
Purchase Details
Home Financials for this Owner
Home Financials are based on the most recent Mortgage that was taken out on this home.Purchase Details
Home Financials for this Owner
Home Financials are based on the most recent Mortgage that was taken out on this home.Similar Homes in Montgomery, AL
Home Values in the Area
Average Home Value in this Area
Purchase History
| Date | Buyer | Sale Price | Title Company |
|---|---|---|---|
| Piotr Staraldewicz | $275,000 | None Listed On Document | |
| Fairbairn Stephanie | $242,900 | None Available | |
| Fairbairn Stephanie | $242,900 | Crum Ellis & Associates Pc | |
| Montgomery Real Estate Buyers Llc | $106,000 | None Available | |
| Warren William K | -- | -- | |
| Hudson Earnest Cole | -- | -- |
Mortgage History
| Date | Status | Borrower | Loan Amount |
|---|---|---|---|
| Open | Piotr Staraldewicz | $266,750 | |
| Previous Owner | Fairbairn Stephanie | $230,755 | |
| Previous Owner | Fairbairn Stephanie | $230,755 | |
| Previous Owner | Warren William K | $133,388 | |
| Previous Owner | Warren William K | $15,000 | |
| Previous Owner | Warren William K | $142,800 | |
| Previous Owner | Hudson Earnest Cole | $118,000 |
Property History
| Date | Event | Price | Change | Sq Ft Price |
|---|---|---|---|---|
| 02/22/2024 02/22/24 | Sold | $275,000 | 0.0% | $127 / Sq Ft |
| 02/21/2024 02/21/24 | Pending | -- | -- | -- |
| 11/17/2023 11/17/23 | Price Changed | $275,000 | -1.8% | $127 / Sq Ft |
| 10/16/2023 10/16/23 | Price Changed | $280,000 | -1.8% | $130 / Sq Ft |
| 09/19/2023 09/19/23 | For Sale | $285,000 | +17.3% | $132 / Sq Ft |
| 12/10/2021 12/10/21 | Sold | $242,900 | +1.3% | $112 / Sq Ft |
| 11/26/2021 11/26/21 | Pending | -- | -- | -- |
| 10/15/2021 10/15/21 | Price Changed | $239,900 | -4.0% | $111 / Sq Ft |
| 09/23/2021 09/23/21 | Price Changed | $249,900 | -5.7% | $116 / Sq Ft |
| 09/17/2021 09/17/21 | For Sale | $264,900 | -- | $123 / Sq Ft |
Tax History Compared to Growth
Tax History
| Year | Tax Paid | Tax Assessment Tax Assessment Total Assessment is a certain percentage of the fair market value that is determined by local assessors to be the total taxable value of land and additions on the property. | Land | Improvement |
|---|---|---|---|---|
| 2024 | $1,168 | $24,720 | $7,500 | $17,220 |
| 2023 | $1,168 | $24,040 | $7,500 | $16,540 |
| 2022 | $1,475 | $40,420 | $15,000 | $25,420 |
| 2021 | $661 | $18,120 | $0 | $0 |
| 2020 | $661 | $18,110 | $7,500 | $10,610 |
| 2019 | $661 | $18,110 | $7,500 | $10,610 |
| 2018 | $661 | $18,110 | $7,500 | $10,610 |
| 2017 | $685 | $37,480 | $15,000 | $22,480 |
| 2014 | $628 | $17,194 | $7,500 | $9,694 |
| 2013 | -- | $16,700 | $7,500 | $9,200 |
Agents Affiliated with this Home
-
Becky Haigler

Seller's Agent in 2024
Becky Haigler
New Waters Realty LLC
(205) 533-4848
1 in this area
26 Total Sales
-
Sarah Rose Wallace

Seller's Agent in 2021
Sarah Rose Wallace
Wallace RPM
(334) 425-9511
3 in this area
155 Total Sales
-
Bubba Lambert
B
Buyer's Agent in 2021
Bubba Lambert
The Irvine Group LLC
(334) 221-8510
1 in this area
35 Total Sales
Map
Source: Montgomery Area Association of REALTORS®
MLS Number: 546506
APN: 10-04-19-2-012-004.000
- 1856 Norman Bridge Rd
- 477 Earl Place
- 341 Winthrop Ct
- 1533 Gilmer Ave
- 1314 S Hull St
- 1924 Graham St
- 459 Finley Ave
- 465 Finley Ave
- 704 Felder Ave
- 1944 S Hull St
- 1948 Graham St
- 323 Finley Ave
- 1453 S Perry St
- 1560 Gilmer Ave
- 1513 S Perry St
- 1324 S Perry St
- 1604 Gilmer Ave
- 1302 S Perry St
- 835 Park Ave
- 1555 S Court St
- 362 Cloverdale Rd
- 368 Cloverdale Rd
- 374 Cloverdale Rd
- 350 Cloverdale Rd
- 379 Felder Ave
- 383 Felder Ave
- 383 Felder Ave Unit A
- 373 Felder Ave
- 383B Felder Ave
- 365 Felder Ave Unit B
- 365 Felder Ave Unit D
- 365 Felder Ave
- 342 Cloverdale Rd
- 1702 Norman Bridge Rd
- 329 Cloverdale Rd Unit A
- 331 Cloverdale Rd
- 363 Cloverdale Rd
- 357 Felder Ave
- 367 Cloverdale Rd
- 359 Cloverdale Rd
