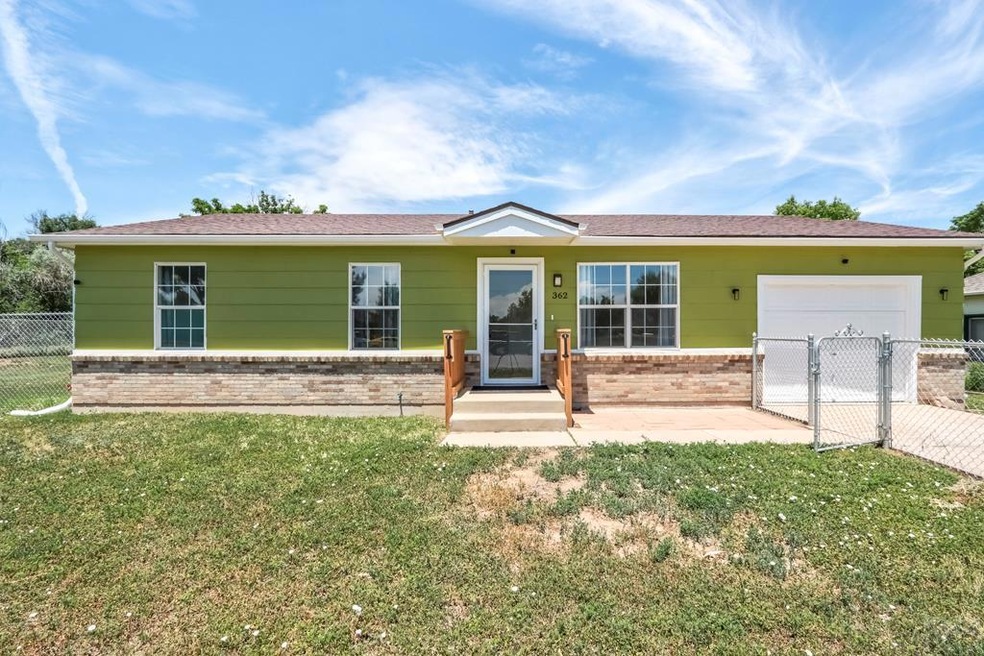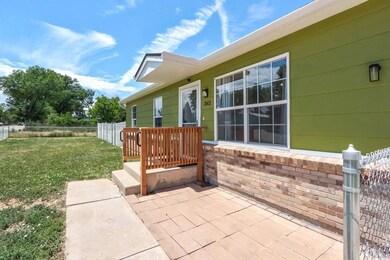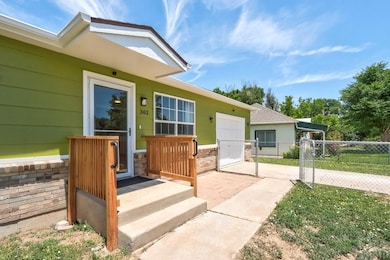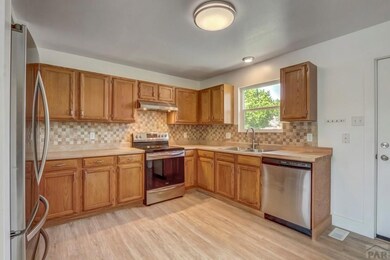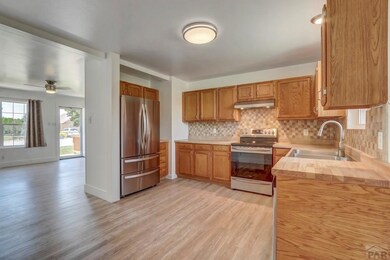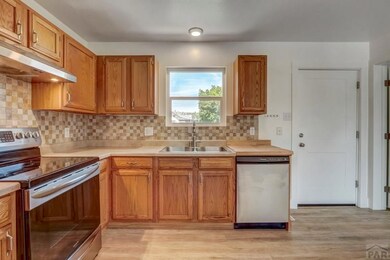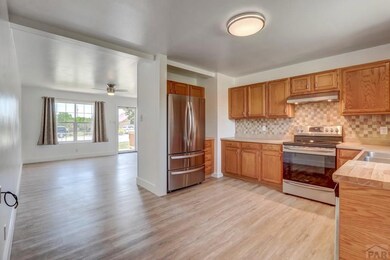
362 E 7th St Walsenburg, CO 81089
Highlights
- RV Access or Parking
- No HOA
- Double Pane Windows
- Ranch Style House
- 1 Car Attached Garage
- Evaporated cooling system
About This Home
As of August 2024Welcome to your dream home! This beautifully renovated 3-bedroom, 2-bathroom residence spans 1,218 square feet on a spacious 1/3 acre lot and is truly move-in ready with modern updates throughout. Enjoy year-round comfort with a brand-new HVAC system, upgraded 200 amp electrical panel with surge protection, and an additional 50 amp panel for endless possibilities. There is a whole house water filtration system. The interior has new trim, wide baseboards, flooring(flooring is SPC Rigid Core Stone Polymer Composite) Fresh paint, and newer kitchen appliances, including a new dishwasher. The primary bathroom has been completely remodeled, and the main hall bath is beautifully updated. Enhanced connectivity with updated coax cable, new entry and storm doors with stowaway screens, updated interior doors and hardware, new LED lighting fixtures, and dusk-to-dawn exterior lights add security and style. The property features new fencing: a 4-foot chain link fence in the front yard and a 6-foot fence in the backyard with double gates from 7th Street for vehicles, and 3 pedestrian gates at various points for convenient access. The expansive lot provides ample space for outdoor activities, gardening, or future expansions. All renovations were completed between 2022-2024, ensuring modern amenities and a move-in ready experience. Don't miss out on this incredible opportunityschedule your showing today!
Last Agent to Sell the Property
Code of the West Real Estate LLC Brokerage Phone: 7197423626 License #FA100070222 Listed on: 06/28/2024
Home Details
Home Type
- Single Family
Est. Annual Taxes
- $405
Year Built
- Built in 1991
Lot Details
- 0.36 Acre Lot
- Kennel
- Aluminum or Metal Fence
- Irregular Lot
Home Design
- Ranch Style House
- Frame Construction
- Composition Roof
- Lead Paint Disclosure
Interior Spaces
- 1,218 Sq Ft Home
- Double Pane Windows
Kitchen
- Electric Oven or Range
- Dishwasher
Bedrooms and Bathrooms
- 3 Bedrooms
- 2 Bathrooms
Laundry
- Laundry on main level
- Dryer
- Washer
Parking
- 1 Car Attached Garage
- RV Access or Parking
Outdoor Features
- Shed
Utilities
- Evaporated cooling system
- Forced Air Heating System
- Heating System Uses Natural Gas
Community Details
- No Home Owners Association
- Walsenburg Subdivision
Similar Homes in Walsenburg, CO
Home Values in the Area
Average Home Value in this Area
Property History
| Date | Event | Price | Change | Sq Ft Price |
|---|---|---|---|---|
| 06/27/2025 06/27/25 | For Rent | $1,800 | 0.0% | -- |
| 08/30/2024 08/30/24 | Sold | $330,000 | 0.0% | $271 / Sq Ft |
| 06/28/2024 06/28/24 | For Sale | $330,000 | +91.9% | $271 / Sq Ft |
| 03/20/2022 03/20/22 | Off Market | $172,000 | -- | -- |
| 12/17/2021 12/17/21 | Sold | $172,000 | -1.7% | $141 / Sq Ft |
| 11/15/2021 11/15/21 | Pending | -- | -- | -- |
| 11/10/2021 11/10/21 | For Sale | $174,900 | +73.2% | $144 / Sq Ft |
| 01/12/2018 01/12/18 | Sold | $101,000 | +54.2% | $83 / Sq Ft |
| 12/04/2017 12/04/17 | Pending | -- | -- | -- |
| 06/26/2014 06/26/14 | Sold | $65,500 | -- | $54 / Sq Ft |
| 05/21/2014 05/21/14 | Pending | -- | -- | -- |
Tax History Compared to Growth
Agents Affiliated with this Home
-
Sabrina Gallegos
S
Seller's Agent in 2025
Sabrina Gallegos
Code of the West Real Estate LLC
(719) 742-3626
2 in this area
35 Total Sales
-
Kathie Scott

Seller's Agent in 2024
Kathie Scott
Code of the West Real Estate LLC
(719) 742-3626
8 in this area
128 Total Sales
-
Debra Gonzales

Buyer's Agent in 2024
Debra Gonzales
Code of the West Real Estate LLC
(719) 717-0028
18 in this area
148 Total Sales
-
A
Seller's Agent in 2021
Arica Andreatta
Code of the West Real Estate
-
N
Buyer's Agent in 2021
Non-IRES Agent
CO_IRES
-
Roman Nigrini
R
Seller's Agent in 2018
Roman Nigrini
Code of the West Real Estate LLC
(719) 742-3626
16 in this area
186 Total Sales
Map
Source: Pueblo Association of REALTORS®
MLS Number: 222923
