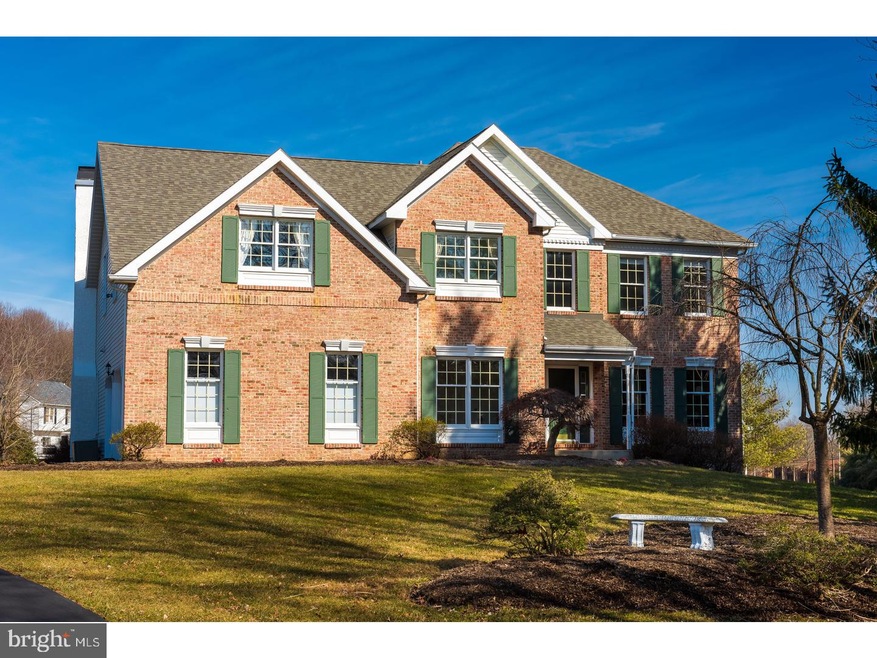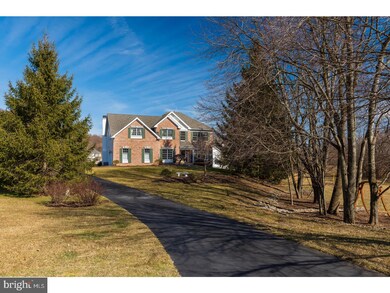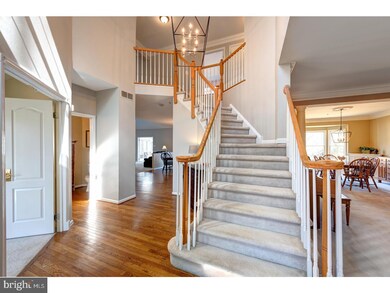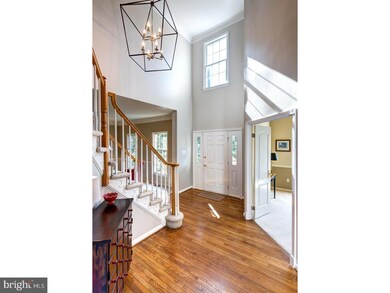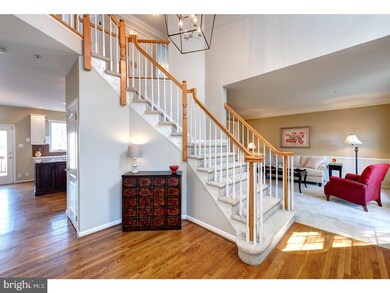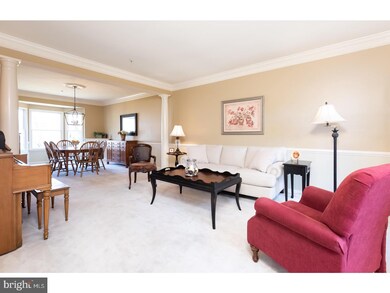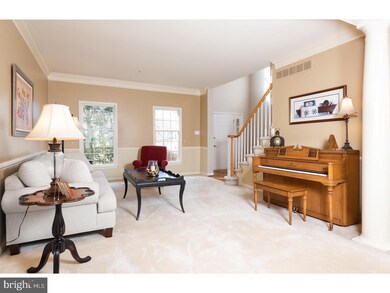
Estimated Value: $828,000 - $990,000
Highlights
- Colonial Architecture
- Deck
- Wood Flooring
- Mary C Howse Elementary School Rated A
- Cathedral Ceiling
- Sun or Florida Room
About This Home
As of June 2019Beautiful 4 BD 2.5 Bath Spacious Brick Colonial in desireable Whitford Ridge. This home is move in ready! It sits on the end of a Cul de Sac and next to Open Space! One of the unique highlights is the large, 4 season Sunroom with its wall of windows bringing nature inside. Lower level has two Finished Areas w/ Bilco Door to outside as well as a large Unfinished area with tons of storage. Exit to the Deck from both the Kitchen & Sunroom. Most rooms recently painted. Updated Kitchen w/ new Center Island w/ Granite, newer appliances (Dishwasher, Stove & Oven), Updated Lighting Fixtures in Foyer, Kitchen & Dining Rm, Refinished Hardwoods in 2019. Remodeled Master Bath w/ Seamless Shower w/ Stone floor, Garden Tub, Granite Countertop, Tile floor & KraftMaid Cabinetry. Updated Powder Rm 2015. Zoned Heat w/ One Heater installed in 2016, the other in 2007. Solar Panels installed 2016. Exterior Powerwashed 2019. So convenient to lots of shopping & all major roads. A wonderful place to call Home!
Last Agent to Sell the Property
RE/MAX Main Line-West Chester Listed on: 03/07/2019

Home Details
Home Type
- Single Family
Est. Annual Taxes
- $7,915
Year Built
- Built in 1994
Lot Details
- 0.8 Acre Lot
- Cul-De-Sac
- Southwest Facing Home
- Property is in very good condition
- Property is zoned R1
HOA Fees
- $22 Monthly HOA Fees
Parking
- 2 Car Direct Access Garage
Home Design
- Colonial Architecture
- Brick Exterior Construction
- Poured Concrete
- Pitched Roof
- Shingle Roof
- Vinyl Siding
Interior Spaces
- Property has 2 Levels
- Cathedral Ceiling
- Skylights
- Brick Fireplace
- Double Pane Windows
- Vinyl Clad Windows
- Bay Window
- Family Room
- Living Room
- Dining Room
- Den
- Sun or Florida Room
Kitchen
- Electric Oven or Range
- Built-In Range
- Built-In Microwave
Flooring
- Wood
- Carpet
- Laminate
- Tile or Brick
Bedrooms and Bathrooms
- 4 Bedrooms
- En-Suite Primary Bedroom
Laundry
- Laundry on main level
- Dryer
- Front Loading Washer
Partially Finished Basement
- Heated Basement
- Basement Fills Entire Space Under The House
- Walk-Up Access
- Sump Pump
Home Security
- Fire and Smoke Detector
- Fire Sprinkler System
Accessible Home Design
- Doors with lever handles
- Doors are 32 inches wide or more
Eco-Friendly Details
- Energy-Efficient Windows
- Cooling system powered by solar not connected to the grid
Utilities
- Forced Air Heating and Cooling System
- Cooling System Utilizes Natural Gas
- 220 Volts
- 200+ Amp Service
- 110 Volts
- 100 Amp Service
- 60+ Gallon Tank
- Cable TV Available
Additional Features
- Deck
- Flood Risk
Community Details
- $1,500 Capital Contribution Fee
- Whitford Ridge Subdivision
Listing and Financial Details
- Tax Lot 0090
- Assessor Parcel Number 41-02 -0090
Ownership History
Purchase Details
Home Financials for this Owner
Home Financials are based on the most recent Mortgage that was taken out on this home.Purchase Details
Home Financials for this Owner
Home Financials are based on the most recent Mortgage that was taken out on this home.Purchase Details
Home Financials for this Owner
Home Financials are based on the most recent Mortgage that was taken out on this home.Purchase Details
Home Financials for this Owner
Home Financials are based on the most recent Mortgage that was taken out on this home.Similar Homes in the area
Home Values in the Area
Average Home Value in this Area
Purchase History
| Date | Buyer | Sale Price | Title Company |
|---|---|---|---|
| Fuessinger Kirk J | $595,000 | Bucks Cnty Abstract Svcs Llc | |
| Lorelli William F | $542,000 | None Available | |
| Bergsten Carl J | $549,900 | -- | |
| Mcaleer John H | $349,938 | -- |
Mortgage History
| Date | Status | Borrower | Loan Amount |
|---|---|---|---|
| Open | Fuessinger Kirk J | $65,000 | |
| Open | Fuessinger Kirk J | $525,000 | |
| Closed | Fuessinger Kirk J | $450,000 | |
| Closed | Fuessinger Kirk J | $409,543 | |
| Previous Owner | Lorelli William F | $50,000 | |
| Previous Owner | Lorelli William F | $400,000 | |
| Previous Owner | Bergsten Carl J | $385,000 | |
| Previous Owner | Bergsten Carl J | $399,900 | |
| Previous Owner | Mcaleer John H | $314,400 |
Property History
| Date | Event | Price | Change | Sq Ft Price |
|---|---|---|---|---|
| 06/28/2019 06/28/19 | Sold | $595,000 | -0.8% | $109 / Sq Ft |
| 03/15/2019 03/15/19 | Price Changed | $599,900 | -2.5% | $110 / Sq Ft |
| 03/07/2019 03/07/19 | For Sale | $615,000 | +13.5% | $113 / Sq Ft |
| 11/21/2014 11/21/14 | Sold | $542,000 | -3.2% | $119 / Sq Ft |
| 11/06/2014 11/06/14 | Pending | -- | -- | -- |
| 10/02/2014 10/02/14 | Price Changed | $560,000 | -0.9% | $123 / Sq Ft |
| 09/04/2014 09/04/14 | For Sale | $565,000 | 0.0% | $124 / Sq Ft |
| 08/27/2014 08/27/14 | Pending | -- | -- | -- |
| 06/30/2014 06/30/14 | For Sale | $565,000 | -- | $124 / Sq Ft |
Tax History Compared to Growth
Tax History
| Year | Tax Paid | Tax Assessment Tax Assessment Total Assessment is a certain percentage of the fair market value that is determined by local assessors to be the total taxable value of land and additions on the property. | Land | Improvement |
|---|---|---|---|---|
| 2024 | $8,704 | $300,270 | $56,960 | $243,310 |
| 2023 | $8,318 | $300,270 | $56,960 | $243,310 |
| 2022 | $8,205 | $300,270 | $56,960 | $243,310 |
| 2021 | $8,085 | $300,270 | $56,960 | $243,310 |
| 2020 | $8,031 | $300,270 | $56,960 | $243,310 |
| 2019 | $7,915 | $300,270 | $56,960 | $243,310 |
| 2018 | $7,739 | $300,270 | $56,960 | $243,310 |
| 2017 | $7,563 | $300,270 | $56,960 | $243,310 |
| 2016 | $7,222 | $300,270 | $56,960 | $243,310 |
| 2015 | $7,222 | $339,350 | $56,960 | $282,390 |
| 2014 | $7,222 | $339,350 | $56,960 | $282,390 |
Agents Affiliated with this Home
-
John Hockenberry

Seller's Agent in 2019
John Hockenberry
RE/MAX
(610) 420-8087
1 in this area
65 Total Sales
-
Scott Allen

Buyer's Agent in 2019
Scott Allen
Keller Williams Real Estate-Langhorne
(215) 327-4881
7 Total Sales
-
C
Seller's Agent in 2014
Cindy Dickerman
Keller Williams Real Estate -Exton
-
Lauren Dickerman Covington

Seller Co-Listing Agent in 2014
Lauren Dickerman Covington
Keller Williams Real Estate -Exton
(610) 363-4383
7 in this area
608 Total Sales
Map
Source: Bright MLS
MLS Number: PACT416848
APN: 41-002-0090.0000
- 360 Long Ridge Ln
- 315 Oak Ln W
- 320 Biddle Dr
- 333 Huffman Dr
- 225 Biddle Dr
- 416 Devon Dr
- 103 Whiteland Hills Cir Unit 17
- 422 Lee Place
- 120 Whiteland Hills Cir
- 308 Green Cir
- 357 S Balderston Dr
- 201 Morris Rd
- 135 Whiteland Hills Cir Unit 33
- 134 Andover Dr
- 301 Bell Ct
- 550 E Saxony Dr
- 438 Bowen Dr
- 572 W Saxony Dr
- 217 Namar Ave
- 218 Hendricks Ave
- 362 Long Ridge Ln
- 262 Watch Hill Rd
- 264 Watch Hill Rd
- 260 Watch Hill Rd
- 266 Watch Hill Rd
- 358 Long Ridge Ln
- 295 N Cote Cir
- 268 Watch Hill Rd
- 258 Watch Hill Rd
- 357 Long Ridge Ln
- 356 Long Ridge Ln
- 296 N Cote Cir
- 256 Watch Hill Rd
- 270 Watch Hill Rd
- 263 Watch Hill Rd
- 318 Fox Run
- 204 Fox Run
- 267 Watch Hill Rd
- 354 Long Ridge Ln
- 206 Fox Run
