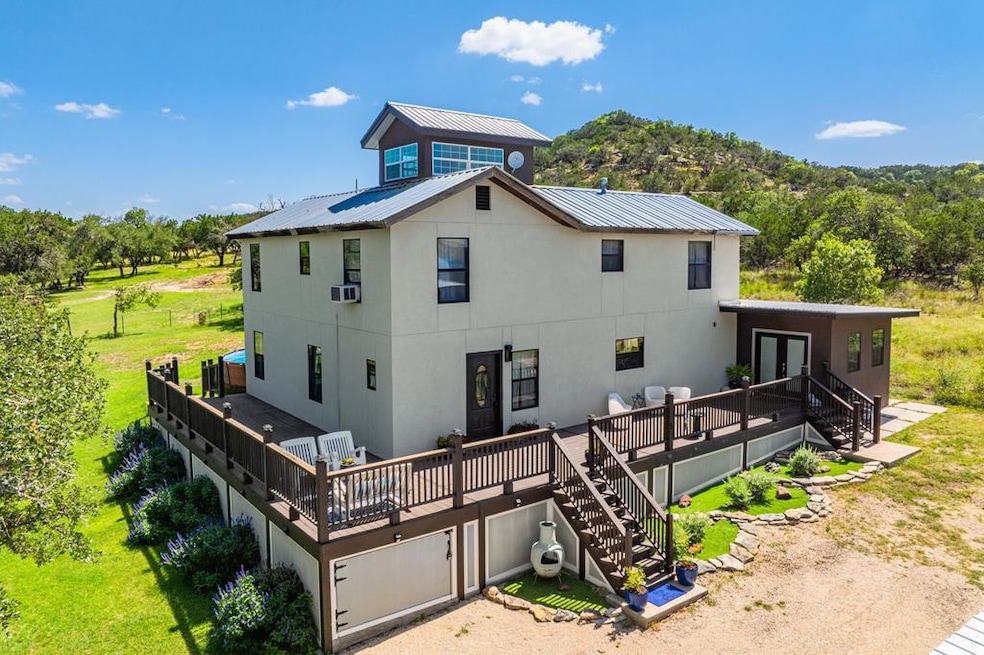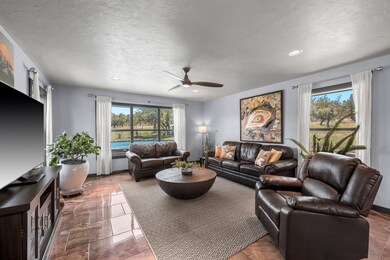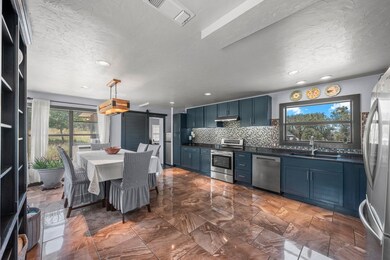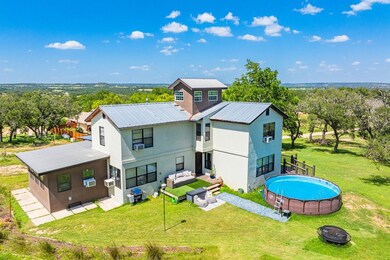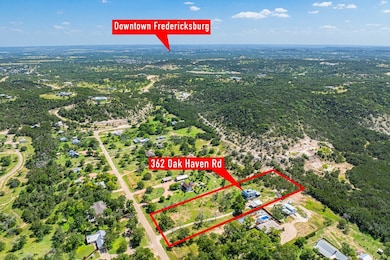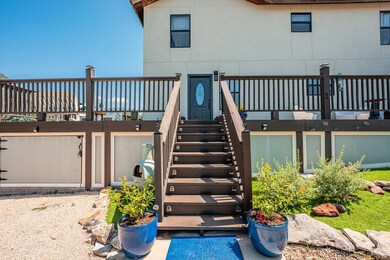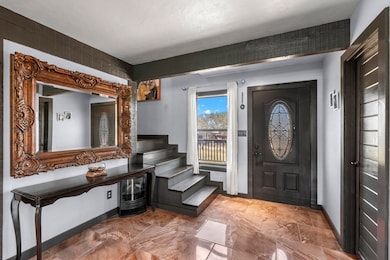
362 Oak Haven Rd Fredericksburg, TX 78624
Estimated payment $7,684/month
Highlights
- Horse Property
- Deck
- Partially Wooded Lot
- Outdoor Pool
- Secluded Lot
- Country Style Home
About This Home
Experience refined Hill Country living in this beautifully reimagined residence blending German Contemporary architecture with timeless elegance. Completely renovated in 2015, the home showcases polished Spanish specialty tile flooring throughout, complemented by a hand-crafted wood staircase as a striking focal point. The light-filled kitchen & dining space features sleek stainless appliances & clean modern lines designed for both function & beauty. Upstairs, the luxurious primary suite offers a bespoke built-in wall closet, accompanied by two additional guest rooms. A fourth bedroom on the main level serves perfectly as a private office paired with a thoughtfully integrated laundry area. The crowning jewel is the custom-designed third-floor Eagle's Nest—an intimate retreat ideal for relaxing, reading, or enjoying panoramic Hill Country views & wildlife. Wrapped in an upgraded 7-layer stucco exterior, this home offers superior insulation, durability, & low-maintenance living. Expansive wrap-around decking, a private above-ground pool & a secluded setting tucked deep within the property complete this exceptional offering—just 10 minutes to Fredericksburg & Enchanted Rock.
Listing Agent
Fore Premier Properties Brokerage Phone: 8302574000 License #0673176 Listed on: 06/30/2025
Co-Listing Agent
Fore Premier Properties Brokerage Phone: 8302574000 License #0746298
Home Details
Home Type
- Single Family
Est. Annual Taxes
- $5,814
Year Built
- Built in 1987
Lot Details
- 2.69 Acre Lot
- Property fronts a county road
- Secluded Lot
- Level Lot
- Partially Wooded Lot
Home Design
- Country Style Home
- Metal Roof
- Pier And Beam
- Stucco
Interior Spaces
- 2,157 Sq Ft Home
- 2-Story Property
- Fireplace
- Double Pane Windows
- Living Room
- Dining Room
- Tile Flooring
- Property Views
Kitchen
- <<selfCleaningOvenToken>>
- Electric Range
- <<microwave>>
- Dishwasher
Bedrooms and Bathrooms
- 4 Bedrooms
- Primary bedroom located on second floor
- <<tubWithShowerToken>>
Laundry
- Laundry on main level
- Dryer
- Washer
Parking
- 3 Car Detached Garage
- Carport
Outdoor Features
- Outdoor Pool
- Horse Property
- Deck
- Rain Gutters
Schools
- Fredericksburg Elementary School
Utilities
- Window Unit Cooling System
- Heating Available
- Well
- Electric Water Heater
- Water Softener Leased
- Phone Available
Community Details
- No Home Owners Association
Map
Home Values in the Area
Average Home Value in this Area
Tax History
| Year | Tax Paid | Tax Assessment Tax Assessment Total Assessment is a certain percentage of the fair market value that is determined by local assessors to be the total taxable value of land and additions on the property. | Land | Improvement |
|---|---|---|---|---|
| 2024 | $4,036 | $385,594 | $192,220 | $229,440 |
| 2023 | $2,940 | $350,540 | $192,220 | $229,440 |
| 2022 | $4,139 | $354,680 | $143,770 | $210,910 |
| 2021 | $4,247 | $305,850 | $108,420 | $197,430 |
| 2020 | $3,373 | $225,630 | $103,210 | $122,420 |
| 2019 | $3,486 | $225,630 | $103,210 | $122,420 |
| 2018 | $3,153 | $202,990 | $91,300 | $111,690 |
| 2017 | $3,017 | $189,920 | $82,370 | $107,550 |
| 2016 | $2,614 | $164,580 | $70,480 | $94,100 |
| 2015 | -- | $162,600 | $70,480 | $92,120 |
| 2014 | -- | $157,530 | $70,480 | $87,050 |
Property History
| Date | Event | Price | Change | Sq Ft Price |
|---|---|---|---|---|
| 07/11/2025 07/11/25 | For Sale | $1,300,000 | 0.0% | $603 / Sq Ft |
| 07/08/2025 07/08/25 | Off Market | -- | -- | -- |
| 06/30/2025 06/30/25 | For Sale | $1,300,000 | -- | $603 / Sq Ft |
Purchase History
| Date | Type | Sale Price | Title Company |
|---|---|---|---|
| Vendors Lien | -- | None Available |
Mortgage History
| Date | Status | Loan Amount | Loan Type |
|---|---|---|---|
| Open | $210,000 | New Conventional | |
| Closed | $79,098 | Stand Alone First | |
| Closed | $72,300 | Purchase Money Mortgage |
Similar Homes in Fredericksburg, TX
Source: Kerrville Board of REALTORS®
MLS Number: 119719
APN: 5699
- 97 Segner Rd
- 273 Admiral Heights Blvd
- 700 Northwood Hills Dr
- 700 N Wood Hills Dr
- 1109 Middle Creek Rd
- 36 Scenic Ridge Dr
- 21 Scenic Ridge Dr Unit 21
- 2331 Coral Stone
- 2320 Summit Forest
- 405 Frederick Rd
- 113 Stoneledge
- 111 Stoneledge Unit 400
- 134 Stoneledge Unit 386
- 130 Stoneledge Unit 384
- 132 Stoneledge Unit 385
- 976 Lower Crabapple Rd
- 307 Frederick Rd Unit 3
- 312 Frederick Rd
- 2049 Stone Meadow
- 308 Tanglewood Dr
- 716 Wedgewood Ln
- 234 Dudley Way
- 221 Dudley Way
- 107 Crestwood Dr
- 108 E Lower Crabapple Rd
- 205 Glenmoor Dr
- 603 W Burbank St
- 813 N Edison St
- 904 N Orange St Unit ID1254587P
- 603 N Orange St
- 203 W Creek St Unit ID1250018P
- 305 Rose St
- 202 E Ufer St
- 305 S Elk St Unit ID1250017P
- 710 Apple St
- 604 S Eagle St
- 619 W Live Oak St
- 626 S Creek St
- 707 S Creek St
- 115 Squirrel Run Unit A
