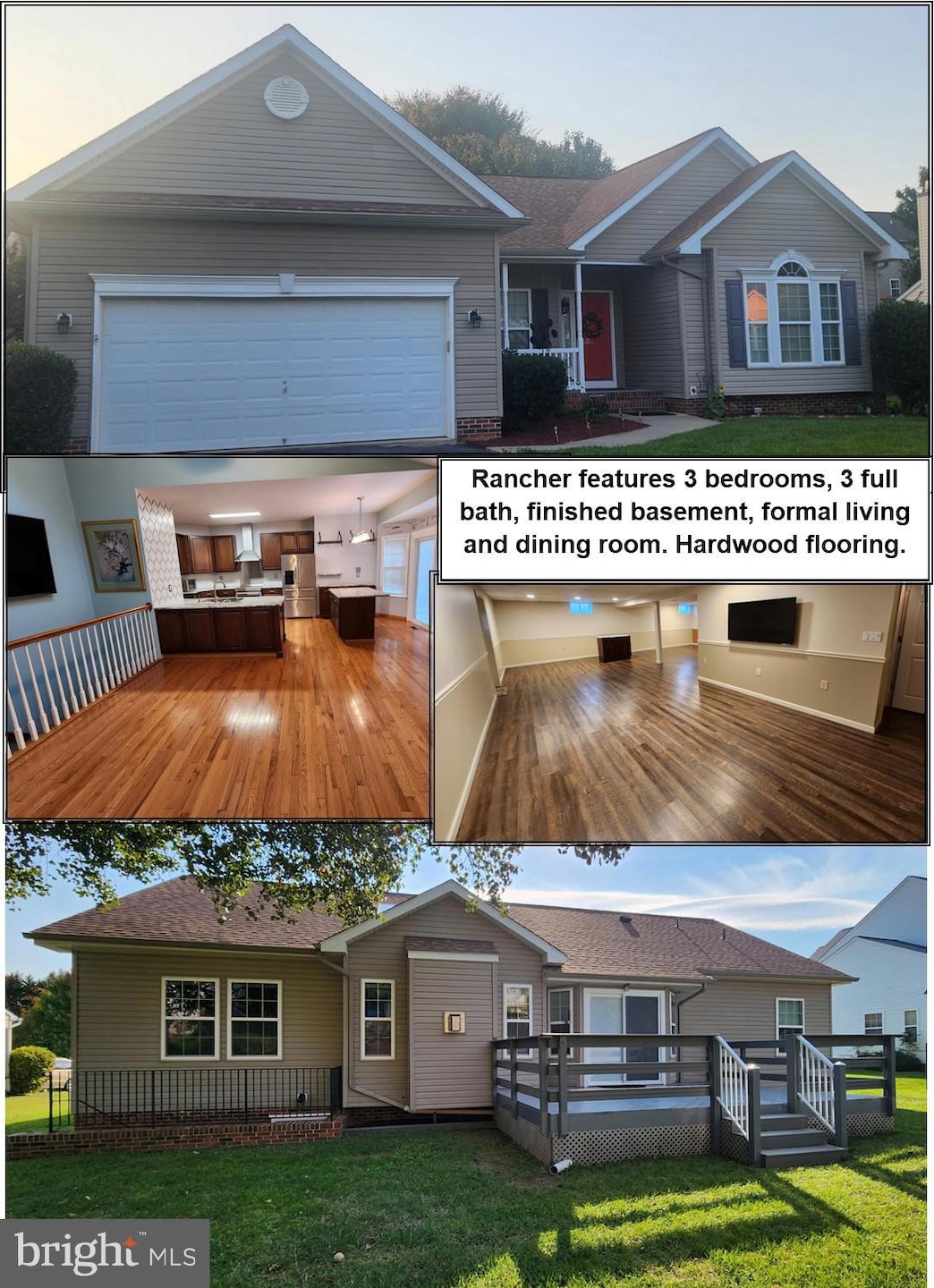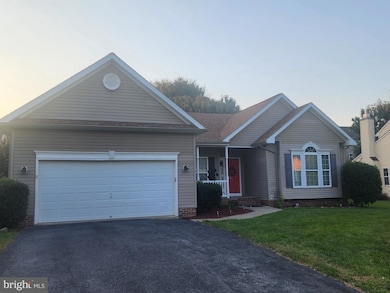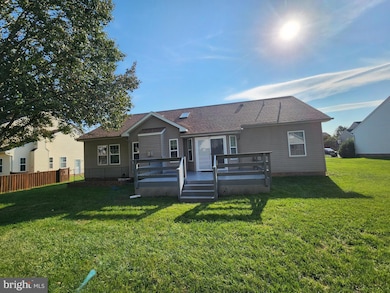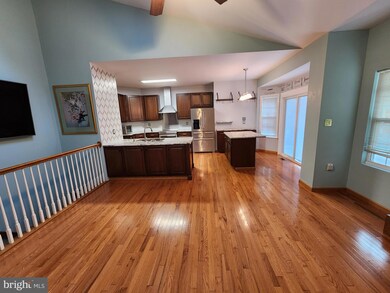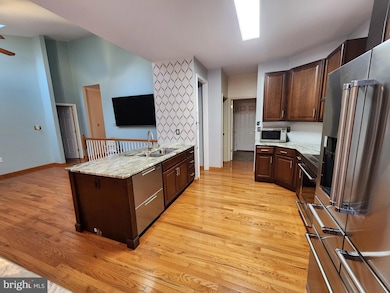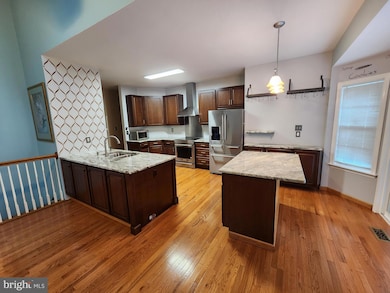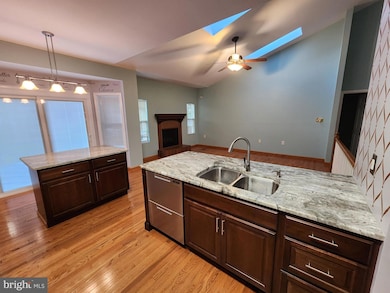
362 Quality Terrace Martinsburg, WV 25403
Highlights
- Rambler Architecture
- Main Floor Bedroom
- Upgraded Countertops
- Wood Flooring
- Combination Kitchen and Living
- Breakfast Room
About This Home
As of June 2025Amazing is the only way to describe this 3 bedroom, 3 bath Rancher. The main level has hardwood flooring, open floor plan, family room with fireplace, beautiful kitchen with granite countertops, formal living room, formal dining room. primary bedroom has vaulted ceiling, remodeled bathroom with walk in shower. Split bedroom plan. 2 car garage, deck, storage shed. The basement has a large finished area with luxury vinyl plan flooring, with TV mounted ready for game day. and tons of closets. An amazing large laundry room. However their is a 2nd washer/dryer hookup on main level that buyer could convert back to the laundry area. Full bath and walk out stairs. There is also an unfinished storage room with several cabinets and clothing racks to keep you organized. This home also features a chair lift on the stairs to the basement.
Last Agent to Sell the Property
Long & Foster Real Estate, Inc. License #WV0023789 Listed on: 10/14/2024

Home Details
Home Type
- Single Family
Est. Annual Taxes
- $1,626
Year Built
- Built in 2003
Lot Details
- 9,583 Sq Ft Lot
- Property is in very good condition
- Property is zoned 101
HOA Fees
- $19 Monthly HOA Fees
Parking
- 2 Car Attached Garage
- 2 Driveway Spaces
- Front Facing Garage
- Garage Door Opener
Home Design
- Rambler Architecture
- Vinyl Siding
- Concrete Perimeter Foundation
Interior Spaces
- Property has 2 Levels
- Ceiling Fan
- Gas Fireplace
- Family Room Off Kitchen
- Combination Kitchen and Living
- Formal Dining Room
- Storage Room
Kitchen
- Breakfast Room
- Stove
- Dishwasher
- Upgraded Countertops
- Disposal
Flooring
- Wood
- Luxury Vinyl Plank Tile
Bedrooms and Bathrooms
- 3 Main Level Bedrooms
- En-Suite Primary Bedroom
- Walk-In Closet
- Walk-in Shower
Laundry
- Laundry Room
- Laundry on lower level
- Dryer
- Washer
Partially Finished Basement
- Walk-Up Access
- Connecting Stairway
Accessible Home Design
- Chairlift
Schools
- Hedgesville High School
Utilities
- Heat Pump System
- Water Treatment System
- Electric Water Heater
- Water Conditioner is Owned
- Cable TV Available
Community Details
- Association fees include common area maintenance, road maintenance, snow removal
- Coventry Group Community Management, Inc HOA
- Built by Dan Ryan
- Laurel Ridge Subdivision, Magnolia Floorplan
Listing and Financial Details
- Tax Lot 233
- Assessor Parcel Number 04 28J027600000000
Similar Homes in Martinsburg, WV
Home Values in the Area
Average Home Value in this Area
Mortgage History
| Date | Status | Loan Amount | Loan Type |
|---|---|---|---|
| Closed | $147,000 | New Conventional |
Property History
| Date | Event | Price | Change | Sq Ft Price |
|---|---|---|---|---|
| 06/13/2025 06/13/25 | Sold | $370,000 | 0.0% | $126 / Sq Ft |
| 05/23/2025 05/23/25 | Pending | -- | -- | -- |
| 05/19/2025 05/19/25 | For Sale | $370,000 | +2.8% | $126 / Sq Ft |
| 11/27/2024 11/27/24 | Sold | $360,000 | 0.0% | $122 / Sq Ft |
| 11/07/2024 11/07/24 | Pending | -- | -- | -- |
| 10/14/2024 10/14/24 | For Sale | $360,000 | +82.7% | $122 / Sq Ft |
| 06/22/2017 06/22/17 | Sold | $197,000 | -9.6% | $73 / Sq Ft |
| 05/11/2017 05/11/17 | Pending | -- | -- | -- |
| 03/31/2017 03/31/17 | For Sale | $217,900 | -- | $81 / Sq Ft |
Tax History Compared to Growth
Tax History
| Year | Tax Paid | Tax Assessment Tax Assessment Total Assessment is a certain percentage of the fair market value that is determined by local assessors to be the total taxable value of land and additions on the property. | Land | Improvement |
|---|---|---|---|---|
| 2024 | $1,927 | $157,020 | $39,060 | $117,960 |
| 2023 | $1,871 | $148,020 | $30,060 | $117,960 |
| 2022 | $1,626 | $139,740 | $30,060 | $109,680 |
| 2021 | $1,527 | $130,260 | $27,060 | $103,200 |
| 2020 | $1,474 | $125,520 | $27,060 | $98,460 |
| 2019 | $1,430 | $120,960 | $27,060 | $93,900 |
| 2018 | $1,386 | $117,060 | $24,060 | $93,000 |
| 2017 | $1,002 | $104,040 | $21,180 | $82,860 |
| 2016 | $998 | $102,960 | $21,000 | $81,960 |
| 2015 | $1,012 | $101,940 | $21,000 | $80,940 |
| 2014 | $1,015 | $101,940 | $21,000 | $80,940 |
Agents Affiliated with this Home
-
R
Seller's Agent in 2025
Rebecca Haughian
Redfin Corporation
-
Kristina Granados

Buyer's Agent in 2025
Kristina Granados
Samson Properties
(301) 237-7446
13 in this area
115 Total Sales
-
Mary Frazee

Seller's Agent in 2024
Mary Frazee
Long & Foster
(304) 671-4739
59 in this area
110 Total Sales
-
Carol Harold
C
Seller Co-Listing Agent in 2024
Carol Harold
Long & Foster
(304) 279-7708
53 in this area
94 Total Sales
-
Shannon Steenburg

Buyer's Agent in 2024
Shannon Steenburg
RE/MAX
(240) 217-9567
7 in this area
85 Total Sales
-
D
Seller's Agent in 2017
Daniel Peck
RE/MAX
Map
Source: Bright MLS
MLS Number: WVBE2033160
APN: 04-28J-02760000
- 77 Banteen Dr
- 483 Talisman Dr
- 93 Orpington Dr
- 104 Quince Tree Dr
- 235 Orpington Dr
- 394 Aylesbury Ln
- 532 Salida Trail
- 276 Orpington Dr
- 251 Orpington Dr
- 318 Aylesbury Ln
- 60 Norcross Ct
- 61 Sebago Place
- 287 Aylesbury Ln
- 25 Sebago Place
- 35 Call Ct
- 75 Call Ct
- 49 Call Ct
- 61 Call Ct
- 93 Call Ct
- 248 Aylesbury Ln
