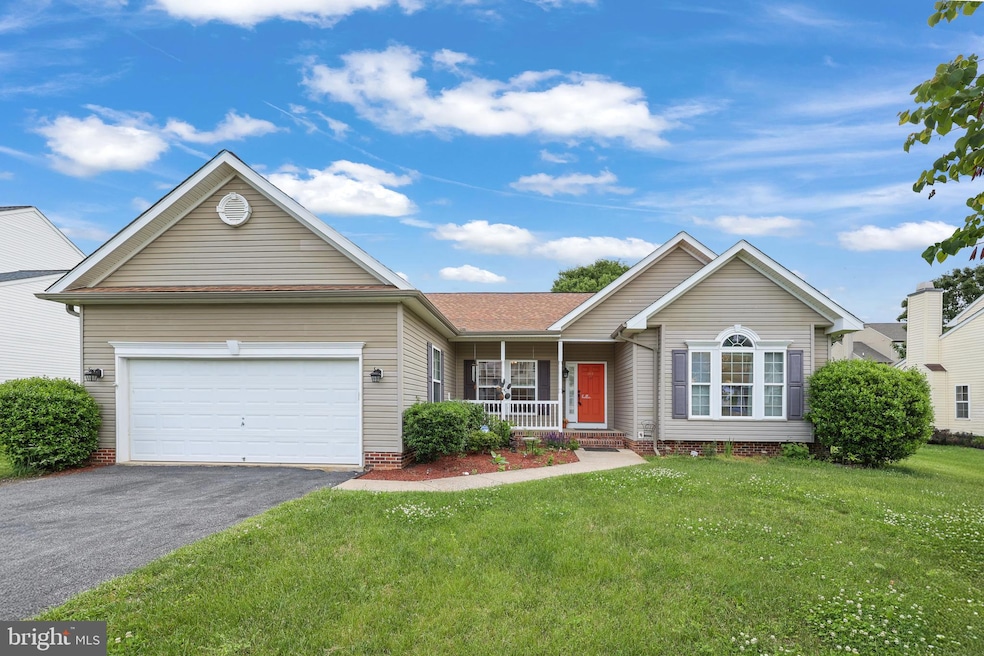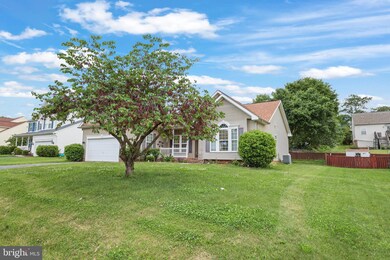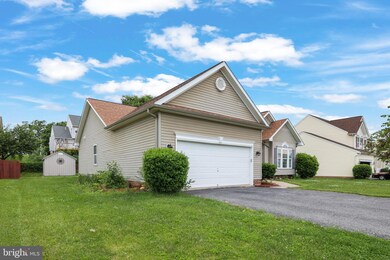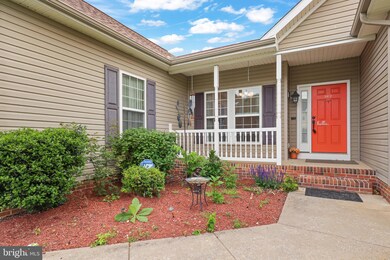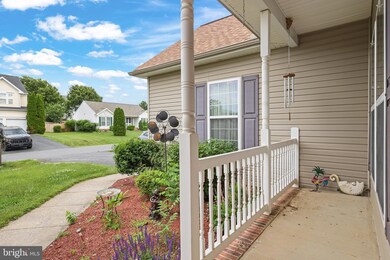
362 Quality Terrace Martinsburg, WV 25403
Highlights
- Rambler Architecture
- Main Floor Bedroom
- Attic
- Wood Flooring
- Garden View
- 1 Fireplace
About This Home
As of June 2025Welcome home to this beautifully designed detached two-level Ranch-style home. This home features main level living and a thoughtful layout. This home offers comfort, space, and functionality throughout. The main level welcomes you with hardwood flooring and an open floor plan that creates a modern and inviting atmosphere. The living room flows seamlessly into a designated dining area, perfect for both everyday meals and special occasions.Just off the kitchen, a cozy sitting area with a fireplace offers the perfect place to relax. The kitchen itself is a standout, featuring gorgeous cherry cabinets, stainless steel appliances, abundant cabinet space, and a bay window that fills the breakfast area with natural light—an ideal space for both cooking and casual dining.The large primary suite is a true retreat, featuring high ceilings and a beautifully updated ensuite bathroom with clean, modern finishes. Two additional bedrooms on the main level are generously sized, offering comfort and flexibility for family, guests, or a home office.The lower level adds even more living space with a versatile flex room, a full bathroom, and a convenient laundry area. Outside features include a spacious deck, and a storage shed. The outdoor area is further enhanced by stunning pond views from the backyard creating a peaceful natural setting. Lastly parking is a breeze in the two car attached garage that features additional driveway parking. This home features modern convenience in a peaceful serene setting. Don’t miss the chance to make this home yours. Book a tour today!
Last Agent to Sell the Property
Rebecca Haughian
Redfin Corporation License #5011569 Listed on: 05/19/2025

Home Details
Home Type
- Single Family
Est. Annual Taxes
- $1,626
Year Built
- Built in 2003
Lot Details
- Wood Fence
- Back Yard Fenced and Front Yard
- Property is zoned 101
HOA Fees
- $19 Monthly HOA Fees
Parking
- 2 Car Attached Garage
- 2 Driveway Spaces
- Front Facing Garage
- Garage Door Opener
Home Design
- Rambler Architecture
- Permanent Foundation
- Vinyl Siding
Interior Spaces
- Property has 2 Levels
- Ceiling Fan
- 1 Fireplace
- Window Treatments
- Family Room Off Kitchen
- Dining Area
- Wood Flooring
- Garden Views
- Attic
- Finished Basement
Kitchen
- Stove
- <<microwave>>
- Ice Maker
- Dishwasher
- Disposal
Bedrooms and Bathrooms
- 3 Main Level Bedrooms
- En-Suite Bathroom
Laundry
- Dryer
- Washer
Accessible Home Design
- Level Entry For Accessibility
Outdoor Features
- Enclosed patio or porch
- Shed
Utilities
- Central Air
- Heat Pump System
- Water Treatment System
- Electric Water Heater
Listing and Financial Details
- Tax Lot 233
- Assessor Parcel Number 04 28J027600000000
Community Details
Overview
- Association fees include common area maintenance
- Laurel Ridge HOA
- Laurel Ridge Subdivision
Amenities
- Common Area
Similar Homes in Martinsburg, WV
Home Values in the Area
Average Home Value in this Area
Mortgage History
| Date | Status | Loan Amount | Loan Type |
|---|---|---|---|
| Closed | $147,000 | New Conventional |
Property History
| Date | Event | Price | Change | Sq Ft Price |
|---|---|---|---|---|
| 06/13/2025 06/13/25 | Sold | $370,000 | 0.0% | $126 / Sq Ft |
| 05/23/2025 05/23/25 | Pending | -- | -- | -- |
| 05/19/2025 05/19/25 | For Sale | $370,000 | +2.8% | $126 / Sq Ft |
| 11/27/2024 11/27/24 | Sold | $360,000 | 0.0% | $122 / Sq Ft |
| 11/07/2024 11/07/24 | Pending | -- | -- | -- |
| 10/14/2024 10/14/24 | For Sale | $360,000 | +82.7% | $122 / Sq Ft |
| 06/22/2017 06/22/17 | Sold | $197,000 | -9.6% | $73 / Sq Ft |
| 05/11/2017 05/11/17 | Pending | -- | -- | -- |
| 03/31/2017 03/31/17 | For Sale | $217,900 | -- | $81 / Sq Ft |
Tax History Compared to Growth
Tax History
| Year | Tax Paid | Tax Assessment Tax Assessment Total Assessment is a certain percentage of the fair market value that is determined by local assessors to be the total taxable value of land and additions on the property. | Land | Improvement |
|---|---|---|---|---|
| 2024 | $1,927 | $157,020 | $39,060 | $117,960 |
| 2023 | $1,871 | $148,020 | $30,060 | $117,960 |
| 2022 | $1,626 | $139,740 | $30,060 | $109,680 |
| 2021 | $1,527 | $130,260 | $27,060 | $103,200 |
| 2020 | $1,474 | $125,520 | $27,060 | $98,460 |
| 2019 | $1,430 | $120,960 | $27,060 | $93,900 |
| 2018 | $1,386 | $117,060 | $24,060 | $93,000 |
| 2017 | $1,002 | $104,040 | $21,180 | $82,860 |
| 2016 | $998 | $102,960 | $21,000 | $81,960 |
| 2015 | $1,012 | $101,940 | $21,000 | $80,940 |
| 2014 | $1,015 | $101,940 | $21,000 | $80,940 |
Agents Affiliated with this Home
-
R
Seller's Agent in 2025
Rebecca Haughian
Redfin Corporation
-
Kristina Granados

Buyer's Agent in 2025
Kristina Granados
Samson Properties
(301) 237-7446
13 in this area
115 Total Sales
-
Mary Frazee

Seller's Agent in 2024
Mary Frazee
Long & Foster
(304) 671-4739
59 in this area
110 Total Sales
-
Carol Harold
C
Seller Co-Listing Agent in 2024
Carol Harold
Long & Foster
(304) 279-7708
53 in this area
94 Total Sales
-
Shannon Steenburg

Buyer's Agent in 2024
Shannon Steenburg
RE/MAX
(240) 217-9567
7 in this area
85 Total Sales
-
D
Seller's Agent in 2017
Daniel Peck
RE/MAX
Map
Source: Bright MLS
MLS Number: WVBE2040346
APN: 04-28J-02760000
- 77 Banteen Dr
- 483 Talisman Dr
- 93 Orpington Dr
- 104 Quince Tree Dr
- 235 Orpington Dr
- 394 Aylesbury Ln
- 532 Salida Trail
- 276 Orpington Dr
- 251 Orpington Dr
- 318 Aylesbury Ln
- 60 Norcross Ct
- 61 Sebago Place
- 287 Aylesbury Ln
- 25 Sebago Place
- 35 Call Ct
- 75 Call Ct
- 49 Call Ct
- 61 Call Ct
- 93 Call Ct
- 248 Aylesbury Ln
