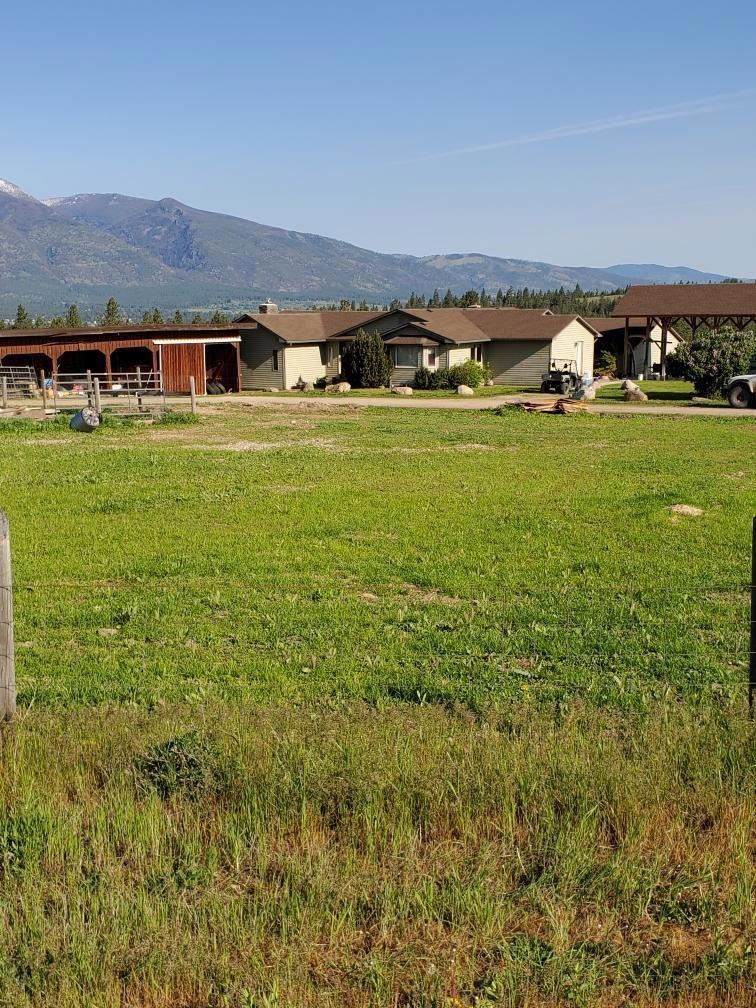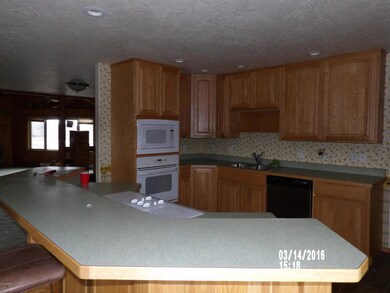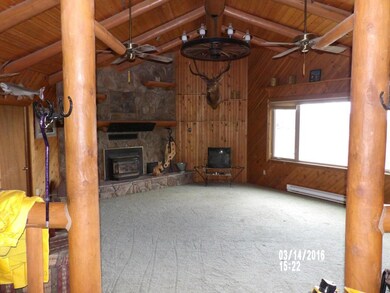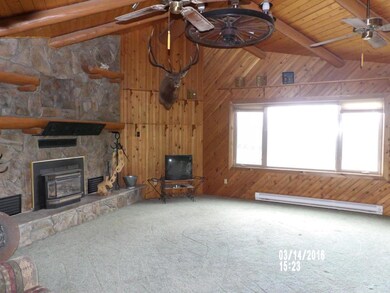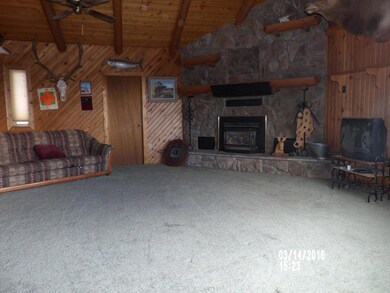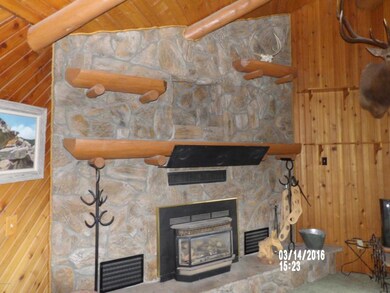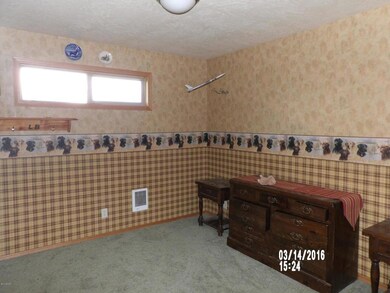
362 Ranger Place Stevensville, MT 59870
Estimated Value: $301,000 - $738,044
Highlights
- Barn
- Home Theater
- Wood Burning Stove
- Horses Allowed On Property
- Mountain View
- Vaulted Ceiling
About This Home
As of April 2020Remarks: Large family home offers lots of square footage with plenty of room for the critters. This home offers a master on the main floor with walk in closet and a private bath. There are two additional rooms which don't have egress windows and a trophy room/office. The sunken living room with vaulted ceilings has a gas fireplace and windows framing the beautiful Bitterroot Mountain views. Main floor bath offers a jetted tub and the patio is wired for a hot tub. Kitchen with a breakfast bar and bay window and 2 walk in pantries. No lack of storage in this massive home. The walkout basement provides another family room with a wood stove, rec room/bonus room along with dark room/re-loading room, bedroom and a second bonus room. Garage measures aprox 30x60 w/ four 14' doors and 220 amp. Radon: Well Log Available Great spot for the horse enthusiast with an outdoor riding arena and an indoor arena across the street. There are 5 geo thermal stock tanks and 3 Ritchie waterers. This property offers many pens and outbuildings including several loafing sheds, barn, tack room, hay shed and whelping building with kennels. Power has been run to many of the outbuildings, circle drive, and lots of exterior improvements. Taxes and legal description will be determined once final plat is recorded showing boundary line adjustment. Property fronts a county maintained paved road and is within 20 to 25 minutes from Missoula and minutes from Florence.
Last Listed By
RE/MAX Advantage- Hamilton License #RRE-BRO-LIC-11541 Listed on: 05/31/2019

Home Details
Home Type
- Single Family
Est. Annual Taxes
- $3,559
Year Built
- Built in 1978
Lot Details
- 4.68 Acre Lot
- Property fronts a county road
- Cross Fenced
- Partially Fenced Property
- Few Trees
Parking
- 4 Car Attached Garage
- Garage Door Opener
Home Design
- Poured Concrete
- Wood Frame Construction
- Composition Roof
- Vinyl Siding
Interior Spaces
- 4,366 Sq Ft Home
- Property has 1 Level
- Vaulted Ceiling
- Fireplace
- Wood Burning Stove
- Home Theater
- Mountain Views
Kitchen
- Oven or Range
- Stove
- Dishwasher
Bedrooms and Bathrooms
- 2 Bedrooms
Basement
- Walk-Out Basement
- Natural lighting in basement
Outdoor Features
- Patio
- Separate Outdoor Workshop
- Shed
- Porch
Farming
- Barn
Horse Facilities and Amenities
- Horses Allowed On Property
- Corral
- Tack Room
Utilities
- Heating System Uses Wood
- Wall Furnace
- Rural Water
- Septic Tank
- Phone Available
Listing and Financial Details
- Assessor Parcel Number 13187020101010000
Ownership History
Purchase Details
Purchase Details
Home Financials for this Owner
Home Financials are based on the most recent Mortgage that was taken out on this home.Purchase Details
Similar Homes in Stevensville, MT
Home Values in the Area
Average Home Value in this Area
Purchase History
| Date | Buyer | Sale Price | Title Company |
|---|---|---|---|
| Hayes Brenna | $450,000 | First American Title | |
| Bolles Robin | -- | -- |
Mortgage History
| Date | Status | Borrower | Loan Amount |
|---|---|---|---|
| Previous Owner | Hayes Brenna | $360,000 |
Property History
| Date | Event | Price | Change | Sq Ft Price |
|---|---|---|---|---|
| 04/07/2020 04/07/20 | Sold | -- | -- | -- |
| 01/11/2020 01/11/20 | Pending | -- | -- | -- |
| 09/26/2019 09/26/19 | Price Changed | $395,000 | -8.1% | $90 / Sq Ft |
| 05/30/2019 05/30/19 | For Sale | $430,000 | -- | $98 / Sq Ft |
Tax History Compared to Growth
Tax History
| Year | Tax Paid | Tax Assessment Tax Assessment Total Assessment is a certain percentage of the fair market value that is determined by local assessors to be the total taxable value of land and additions on the property. | Land | Improvement |
|---|---|---|---|---|
| 2024 | $3,358 | $568,800 | $0 | $0 |
| 2023 | $4,065 | $568,800 | $0 | $0 |
| 2022 | $2,713 | $404,600 | $0 | $0 |
| 2021 | $3,066 | $404,600 | $0 | $0 |
| 2020 | $4,077 | $510,963 | $0 | $0 |
| 2019 | $4,030 | $510,963 | $0 | $0 |
| 2018 | $3,559 | $459,503 | $0 | $0 |
| 2017 | $3,530 | $459,503 | $0 | $0 |
| 2016 | $3,246 | $427,022 | $0 | $0 |
| 2015 | $3,757 | $495,000 | $0 | $0 |
| 2014 | $3,611 | $284,521 | $0 | $0 |
Agents Affiliated with this Home
-
Julie Fillingham

Seller's Agent in 2020
Julie Fillingham
RE/MAX
(406) 880-8734
126 Total Sales
-
Amy Morton

Buyer's Agent in 2020
Amy Morton
Keller Williams Western MT
(406) 274-6133
36 Total Sales
Map
Source: Montana Regional MLS
MLS Number: 21908269
APN: 13-1870-20-1-01-01-0000
- 445 Sapphire Ln
- Nhn El Capitan Loop
- 526 Bitterroot Dr
- 5282 Otto Way
- Nhn E Bitterroot Dr
- Lot 4 Rugged Ridge Rd
- 1071 Rugged Ridge Rd
- 5872 Eastside Hwy
- Lot 12 Barnwood Way
- 1306 Rugged Ridge Rd
- 1106 Rugged Ridge Rd
- 235 Miles Gulch Rd
- 1087 Rugged Ridge Rd
- Lot 13 Rugged Ridge Rd
- 118 Rambling River Rd
- 556 Fescue Slope Rd
- 5331 Fiddler Ct
- 559 Stage Springs Ln
- 104 Apple Valley Way
- 5534 Heavens Way
- 362 Ranger Place
- Lot 10 Ranger Place
- 495 El Capitan Loop
- 516 El Capitan Loop
- 498 El Capitan Loop
- 370 Ranger Place
- 498 El Capitan Loop Unit CAPITAN
- 498 El Capitan Loop
- 525 El Capitan Loop
- 481 El Capitan Loop
- 524 El Capitan Loop
- 478 El Capitan Loop
- 504 El Capitan Loop
- 534 El Capitan Loop
- 376 Ranger Place
- 469 El Capitan Loop
- 5969 Wild Bird Ln
- 375 Ranger Place
- 5969 Wild Bird Ln
- Nhn Wild Bird Ln
