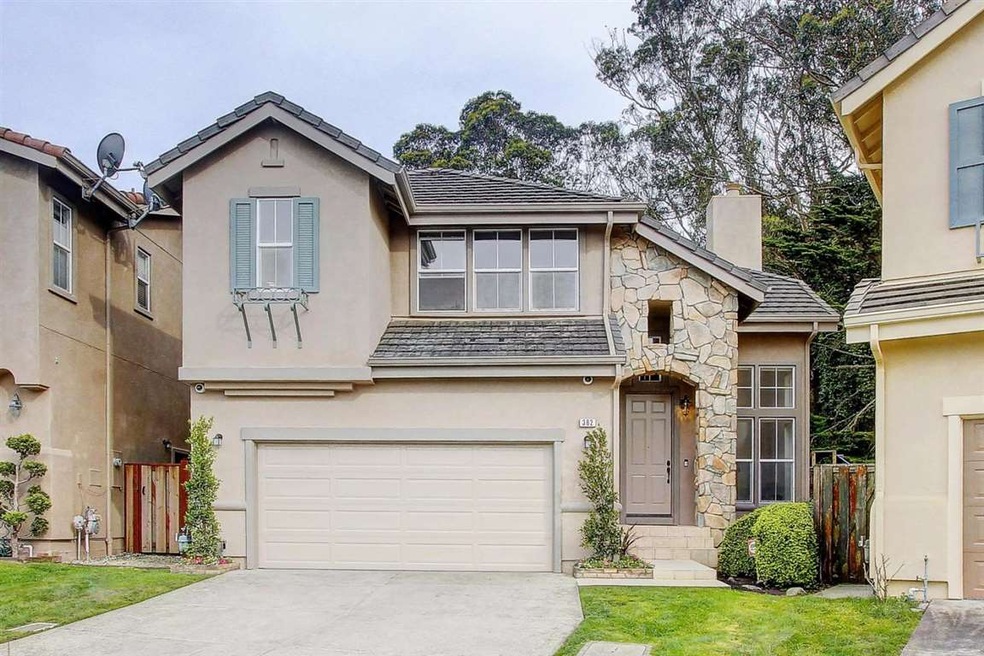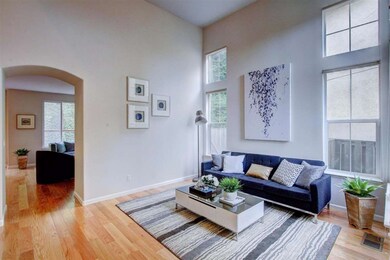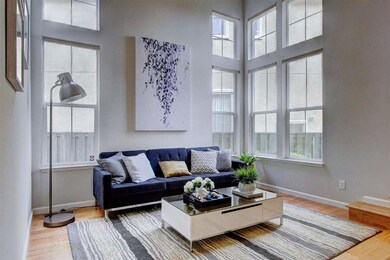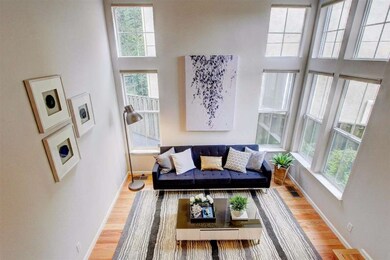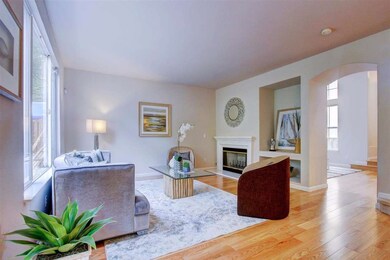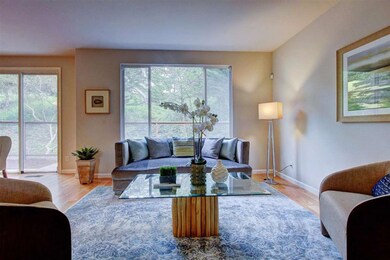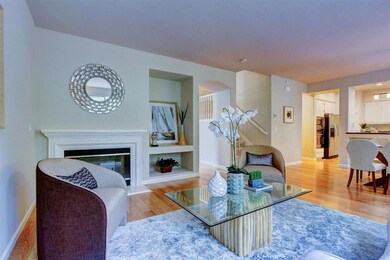
362 View Point Ct Pacifica, CA 94044
Fairmont NeighborhoodHighlights
- Ocean View
- Contemporary Architecture
- Granite Countertops
- Westmoor High School Rated A-
- Wood Flooring
- 5-minute walk to Skyridge Park
About This Home
As of November 2024One of the few executive type homes built in the natural surrounding near Milagra Ridge with its abundance of nature walking trails. This exceptional home is a hidden gem at the top of Westborough on the San Bruno/South City borders. Spacious gourmet kitchen with granite slab counters, stainless steel appliances and walk-in pantry. Delightful views of lovely landscaped yard and play structure from the family room and dining room. Open floor plan with breakfast bar, walk-in pantry, and family room with fireplace provide ample space for entertainment. Easy access to shopping, SFO, Highways 1, 280, 380, and 101.
Last Agent to Sell the Property
Karen Choy
BHHS California Realty License #00816459 Listed on: 04/06/2017
Last Buyer's Agent
Jess Williams
Generation Real Estate License #01428113
Home Details
Home Type
- Single Family
Est. Annual Taxes
- $21,611
Year Built
- 1999
Lot Details
- 3,615 Sq Ft Lot
- Fenced
Parking
- 2 Car Garage
- Guest Parking
Property Views
- Ocean
- Ridge
Home Design
- Contemporary Architecture
- Wood Frame Construction
Interior Spaces
- 2,100 Sq Ft Home
- 2-Story Property
- Gas Fireplace
- Double Pane Windows
- Crawl Space
Kitchen
- Open to Family Room
- Breakfast Bar
- Built-In Oven
- Microwave
- Dishwasher
- Granite Countertops
- Disposal
Flooring
- Wood
- Carpet
- Tile
Bedrooms and Bathrooms
- 4 Bedrooms
- Walk-In Closet
- Dual Sinks
- Bathtub Includes Tile Surround
- Walk-in Shower
Laundry
- Laundry Room
- Washer and Dryer
Utilities
- Forced Air Heating System
- Separate Meters
- Individual Gas Meter
Community Details
- Association fees include insurance - common area, maintenance - common area, management fee, reserves
- Skyridge HOA
Ownership History
Purchase Details
Home Financials for this Owner
Home Financials are based on the most recent Mortgage that was taken out on this home.Purchase Details
Purchase Details
Purchase Details
Home Financials for this Owner
Home Financials are based on the most recent Mortgage that was taken out on this home.Purchase Details
Purchase Details
Home Financials for this Owner
Home Financials are based on the most recent Mortgage that was taken out on this home.Purchase Details
Purchase Details
Purchase Details
Home Financials for this Owner
Home Financials are based on the most recent Mortgage that was taken out on this home.Purchase Details
Home Financials for this Owner
Home Financials are based on the most recent Mortgage that was taken out on this home.Purchase Details
Home Financials for this Owner
Home Financials are based on the most recent Mortgage that was taken out on this home.Purchase Details
Home Financials for this Owner
Home Financials are based on the most recent Mortgage that was taken out on this home.Similar Homes in the area
Home Values in the Area
Average Home Value in this Area
Purchase History
| Date | Type | Sale Price | Title Company |
|---|---|---|---|
| Grant Deed | $1,650,000 | Wfg National Title | |
| Grant Deed | $1,650,000 | Wfg National Title | |
| Quit Claim Deed | -- | Wfg National Title | |
| Quit Claim Deed | -- | Wfg National Title | |
| Grant Deed | -- | None Listed On Document | |
| Administrators Deed | $1,625,000 | Fidelity National Title Co | |
| Interfamily Deed Transfer | -- | None Available | |
| Grant Deed | $1,320,000 | Fidelity National Title Co | |
| Interfamily Deed Transfer | -- | None Available | |
| Interfamily Deed Transfer | -- | None Available | |
| Grant Deed | $966,500 | Fidelity National Title Co | |
| Interfamily Deed Transfer | -- | -- | |
| Grant Deed | $495,000 | Old Republic Title Ins Compa | |
| Grant Deed | $443,000 | Old Republic Title Ins Compa |
Mortgage History
| Date | Status | Loan Amount | Loan Type |
|---|---|---|---|
| Previous Owner | $390,464 | New Conventional | |
| Previous Owner | $404,000 | Unknown | |
| Previous Owner | $30,000 | Unknown | |
| Previous Owner | $417,000 | Fannie Mae Freddie Mac | |
| Previous Owner | $225,000 | Credit Line Revolving | |
| Previous Owner | $335,000 | Unknown | |
| Previous Owner | $337,000 | Unknown | |
| Previous Owner | $100,000 | Credit Line Revolving | |
| Previous Owner | $350,000 | No Value Available | |
| Previous Owner | $352,700 | No Value Available |
Property History
| Date | Event | Price | Change | Sq Ft Price |
|---|---|---|---|---|
| 11/18/2024 11/18/24 | Sold | $1,650,000 | -2.7% | $740 / Sq Ft |
| 11/15/2024 11/15/24 | Pending | -- | -- | -- |
| 09/19/2024 09/19/24 | For Sale | $1,695,000 | +4.3% | $760 / Sq Ft |
| 08/08/2019 08/08/19 | Sold | $1,625,000 | 0.0% | $727 / Sq Ft |
| 07/29/2019 07/29/19 | Pending | -- | -- | -- |
| 07/25/2019 07/25/19 | For Sale | $1,625,000 | +23.1% | $727 / Sq Ft |
| 05/11/2017 05/11/17 | Sold | $1,320,000 | +32.0% | $629 / Sq Ft |
| 04/22/2017 04/22/17 | Pending | -- | -- | -- |
| 04/06/2017 04/06/17 | For Sale | $999,999 | -- | $476 / Sq Ft |
Tax History Compared to Growth
Tax History
| Year | Tax Paid | Tax Assessment Tax Assessment Total Assessment is a certain percentage of the fair market value that is determined by local assessors to be the total taxable value of land and additions on the property. | Land | Improvement |
|---|---|---|---|---|
| 2025 | $21,611 | $1,650,000 | $900,000 | $750,000 |
| 2023 | $21,611 | $1,708,161 | $962,877 | $745,284 |
| 2022 | $19,709 | $1,674,669 | $943,998 | $730,671 |
| 2021 | $19,532 | $1,641,834 | $925,489 | $716,345 |
| 2020 | $19,943 | $1,625,000 | $916,000 | $709,000 |
| 2019 | $17,232 | $1,373,327 | $961,329 | $411,998 |
| 2018 | $16,441 | $1,346,400 | $942,480 | $403,920 |
| 2017 | $13,909 | $1,138,042 | $569,021 | $569,021 |
| 2016 | $12,140 | $980,000 | $490,000 | $490,000 |
| 2015 | $11,580 | $951,000 | $475,500 | $475,500 |
| 2014 | $9,685 | $750,000 | $375,000 | $375,000 |
Agents Affiliated with this Home
-
J
Seller's Agent in 2024
Julie Rogers
Compass
-
S
Seller Co-Listing Agent in 2024
Shane Ray
Compass
-
N
Buyer's Agent in 2024
Non Member Sales
Non Multiple Participant
-
J
Seller's Agent in 2019
Jess Williams
Redfin
-
L
Seller Co-Listing Agent in 2019
Laura Taylor
Vanguard Properties
-
S
Buyer's Agent in 2019
Susan Otolski
Redfin
Map
Source: MLSListings
MLS Number: ML81645765
APN: 009-660-290
- 7222 Shannon Park Ct
- 3811 Madera Way
- 3550 Carter Dr Unit 65
- 3320 Fasman Dr
- 2751 Duhallow Way
- 720 Lockhaven Dr
- 2860 Oakmont Dr
- 2504 Ardee Ln
- 3431 Fleetwood Dr
- 3392 Fleetwood Dr
- 129 Outlook Cir Unit 10
- 3836 Carter Dr
- 2449 Unwin Ct
- 532 Heathcliff Dr
- 3855 Carter Dr Unit 101
- 3885 Carter Dr Unit 307
- 3918 Crofton Way
- 3984 Haussman Ct
- 212 Kavanaugh Way
- 723 Moana Way
