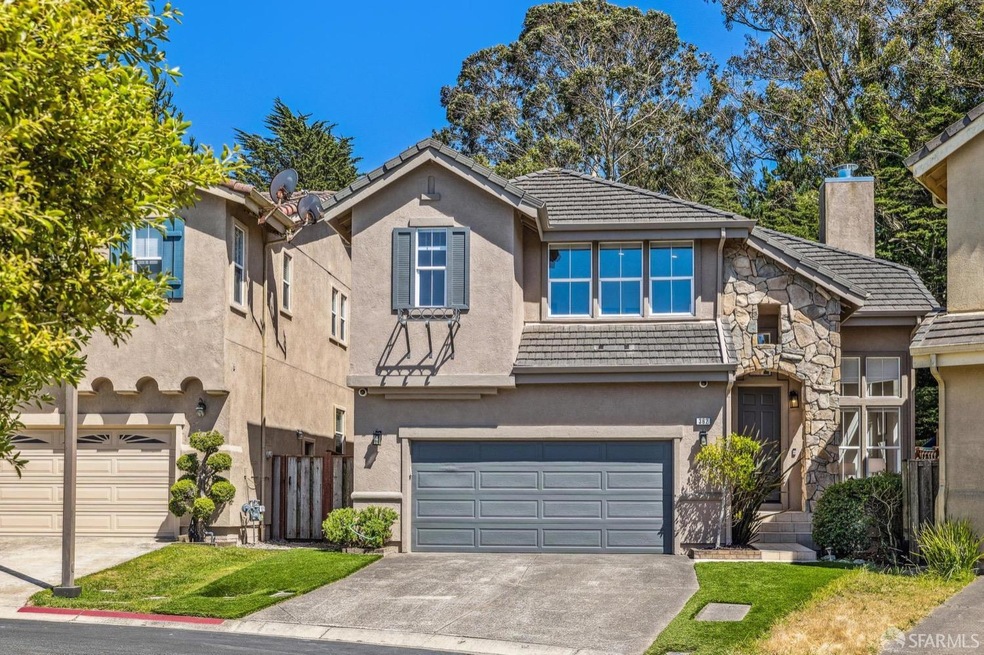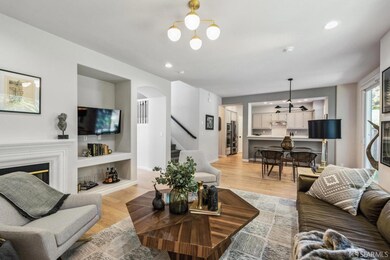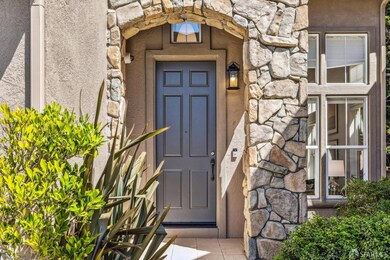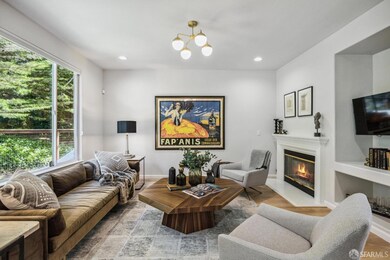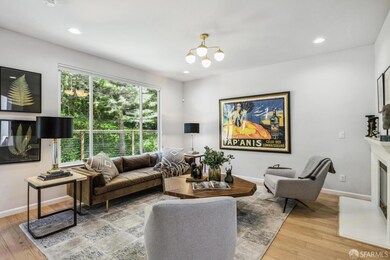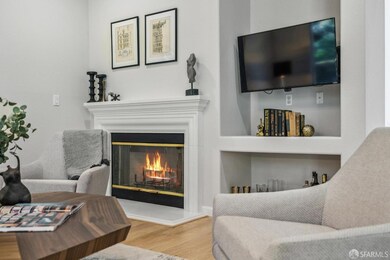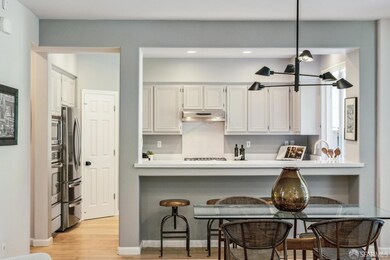
362 View Point Ct Pacifica, CA 94044
Fairmont NeighborhoodHighlights
- Wood Flooring
- Garden View
- Enclosed Parking
- Westmoor High School Rated A-
- Quartz Countertops
- 5-minute walk to Skyridge Park
About This Home
As of November 2024This updated home checks all the boxes and brings the serene magic. Located at the end of a cul-de-sac (close to Milagra Ridge), impressive natural light & soaring ceilings greet you in the gracious sitting/family room at the front. The rear of the main level is open and has a large living room w/ gas fireplace, dedicated media area and a large dining space. The kitchen has been updated with quartz counters & has an enormous breakfast bar & pantry. Sliding glass doors give direct access to the flat backyard with a jungle gym, putting green, patio and a good-sized lounge/outdoor dining area. A half bath on this level provides added convenience. Newly refinished hardwood floors give this main level a sense of continuity & elegance. The laundry room is on this level as well. The huge second level is comprised of 4 bedrooms and 2 full baths. The primary bedroom is supersized with an ensuite bath & custom walk-in closet. There are an additional 3 bedrooms and another full bath on this level. The landing is large enough for a desk or small sitting area. A large 2-car garage has interior access + 220 amps for an electric car charging station. Quick and easy access to SFO, Highway 1, 280, 380 and the 101.
Last Buyer's Agent
Non Member Sales
Non Multiple Participant
Home Details
Home Type
- Single Family
Est. Annual Taxes
- $21,611
Year Built
- Built in 1999 | Remodeled
Lot Details
- 3,600 Sq Ft Lot
HOA Fees
- $209 Monthly HOA Fees
Parking
- 2 Car Garage
- Enclosed Parking
- Electric Vehicle Home Charger
- Front Facing Garage
- Side by Side Parking
- Garage Door Opener
- Guest Parking
Interior Spaces
- 2,229 Sq Ft Home
- Fireplace With Gas Starter
- Garden Views
Kitchen
- Built-In Gas Oven
- Built-In Gas Range
- Dishwasher
- Quartz Countertops
- Disposal
Flooring
- Wood
- Carpet
Laundry
- Dryer
- Washer
Community Details
- Skyridge Association
Listing and Financial Details
- Assessor Parcel Number 009-660-290
Ownership History
Purchase Details
Home Financials for this Owner
Home Financials are based on the most recent Mortgage that was taken out on this home.Purchase Details
Purchase Details
Purchase Details
Home Financials for this Owner
Home Financials are based on the most recent Mortgage that was taken out on this home.Purchase Details
Purchase Details
Home Financials for this Owner
Home Financials are based on the most recent Mortgage that was taken out on this home.Purchase Details
Purchase Details
Purchase Details
Home Financials for this Owner
Home Financials are based on the most recent Mortgage that was taken out on this home.Purchase Details
Home Financials for this Owner
Home Financials are based on the most recent Mortgage that was taken out on this home.Purchase Details
Home Financials for this Owner
Home Financials are based on the most recent Mortgage that was taken out on this home.Purchase Details
Home Financials for this Owner
Home Financials are based on the most recent Mortgage that was taken out on this home.Similar Homes in the area
Home Values in the Area
Average Home Value in this Area
Purchase History
| Date | Type | Sale Price | Title Company |
|---|---|---|---|
| Grant Deed | $1,650,000 | Wfg National Title | |
| Grant Deed | $1,650,000 | Wfg National Title | |
| Quit Claim Deed | -- | Wfg National Title | |
| Quit Claim Deed | -- | Wfg National Title | |
| Grant Deed | -- | None Listed On Document | |
| Administrators Deed | $1,625,000 | Fidelity National Title Co | |
| Interfamily Deed Transfer | -- | None Available | |
| Grant Deed | $1,320,000 | Fidelity National Title Co | |
| Interfamily Deed Transfer | -- | None Available | |
| Interfamily Deed Transfer | -- | None Available | |
| Grant Deed | $966,500 | Fidelity National Title Co | |
| Interfamily Deed Transfer | -- | -- | |
| Grant Deed | $495,000 | Old Republic Title Ins Compa | |
| Grant Deed | $443,000 | Old Republic Title Ins Compa |
Mortgage History
| Date | Status | Loan Amount | Loan Type |
|---|---|---|---|
| Previous Owner | $390,464 | New Conventional | |
| Previous Owner | $404,000 | Unknown | |
| Previous Owner | $30,000 | Unknown | |
| Previous Owner | $417,000 | Fannie Mae Freddie Mac | |
| Previous Owner | $225,000 | Credit Line Revolving | |
| Previous Owner | $335,000 | Unknown | |
| Previous Owner | $337,000 | Unknown | |
| Previous Owner | $100,000 | Credit Line Revolving | |
| Previous Owner | $350,000 | No Value Available | |
| Previous Owner | $352,700 | No Value Available |
Property History
| Date | Event | Price | Change | Sq Ft Price |
|---|---|---|---|---|
| 11/18/2024 11/18/24 | Sold | $1,650,000 | -2.7% | $740 / Sq Ft |
| 11/15/2024 11/15/24 | Pending | -- | -- | -- |
| 09/19/2024 09/19/24 | For Sale | $1,695,000 | +4.3% | $760 / Sq Ft |
| 08/08/2019 08/08/19 | Sold | $1,625,000 | 0.0% | $727 / Sq Ft |
| 07/29/2019 07/29/19 | Pending | -- | -- | -- |
| 07/25/2019 07/25/19 | For Sale | $1,625,000 | +23.1% | $727 / Sq Ft |
| 05/11/2017 05/11/17 | Sold | $1,320,000 | +32.0% | $629 / Sq Ft |
| 04/22/2017 04/22/17 | Pending | -- | -- | -- |
| 04/06/2017 04/06/17 | For Sale | $999,999 | -- | $476 / Sq Ft |
Tax History Compared to Growth
Tax History
| Year | Tax Paid | Tax Assessment Tax Assessment Total Assessment is a certain percentage of the fair market value that is determined by local assessors to be the total taxable value of land and additions on the property. | Land | Improvement |
|---|---|---|---|---|
| 2025 | $21,611 | $1,650,000 | $900,000 | $750,000 |
| 2023 | $21,611 | $1,708,161 | $962,877 | $745,284 |
| 2022 | $19,709 | $1,674,669 | $943,998 | $730,671 |
| 2021 | $19,532 | $1,641,834 | $925,489 | $716,345 |
| 2020 | $19,943 | $1,625,000 | $916,000 | $709,000 |
| 2019 | $17,232 | $1,373,327 | $961,329 | $411,998 |
| 2018 | $16,441 | $1,346,400 | $942,480 | $403,920 |
| 2017 | $13,909 | $1,138,042 | $569,021 | $569,021 |
| 2016 | $12,140 | $980,000 | $490,000 | $490,000 |
| 2015 | $11,580 | $951,000 | $475,500 | $475,500 |
| 2014 | $9,685 | $750,000 | $375,000 | $375,000 |
Agents Affiliated with this Home
-
Julie Rogers

Seller's Agent in 2024
Julie Rogers
Compass
(415) 660-9955
1 in this area
76 Total Sales
-
Shane Ray

Seller Co-Listing Agent in 2024
Shane Ray
Compass
(415) 660-9955
1 in this area
127 Total Sales
-
N
Buyer's Agent in 2024
Non Member Sales
Non Multiple Participant
-
J
Seller's Agent in 2019
Jess Williams
Redfin
-
Laura Taylor

Seller Co-Listing Agent in 2019
Laura Taylor
Vanguard Properties
(415) 400-4069
39 Total Sales
-
Susan Otolski
S
Buyer's Agent in 2019
Susan Otolski
Redfin
Map
Source: San Francisco Association of REALTORS® MLS
MLS Number: 424067167
APN: 009-660-290
- 7222 Shannon Park Ct
- 3550 Carter Dr Unit 65
- 3320 Fasman Dr
- 2751 Duhallow Way
- 720 Lockhaven Dr
- 2860 Oakmont Dr
- 2768 Kilconway Ln
- 2504 Ardee Ln
- 3392 Fleetwood Dr
- 3637 Bettman Way
- 129 Outlook Cir Unit 10
- 3836 Carter Dr
- 2449 Unwin Ct
- 3501 Longview Dr
- 552 Heathcliff Dr
- 532 Heathcliff Dr
- 3855 Carter Dr Unit 101
- 3885 Carter Dr Unit 307
- 3918 Crofton Way
- 647 Canyon Dr
