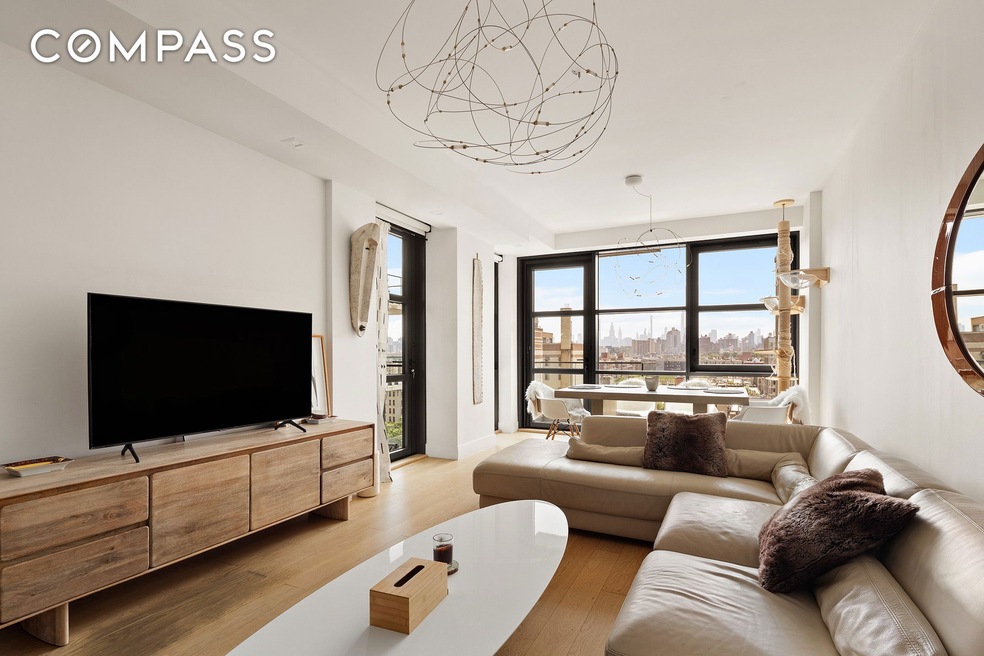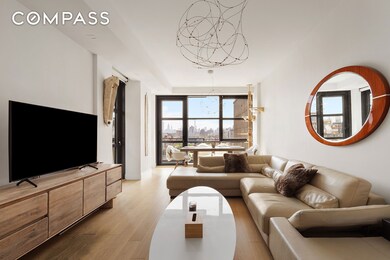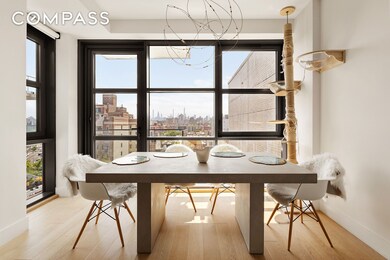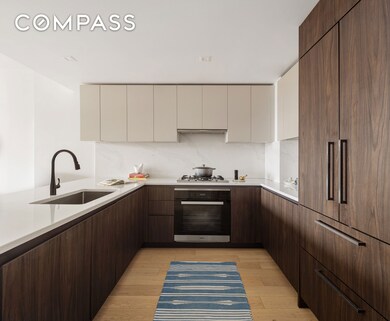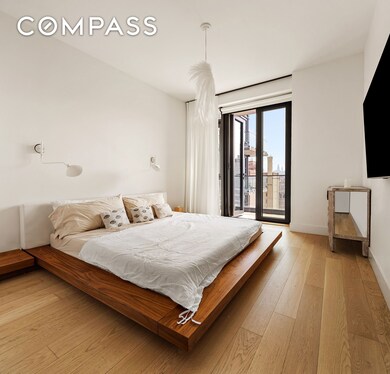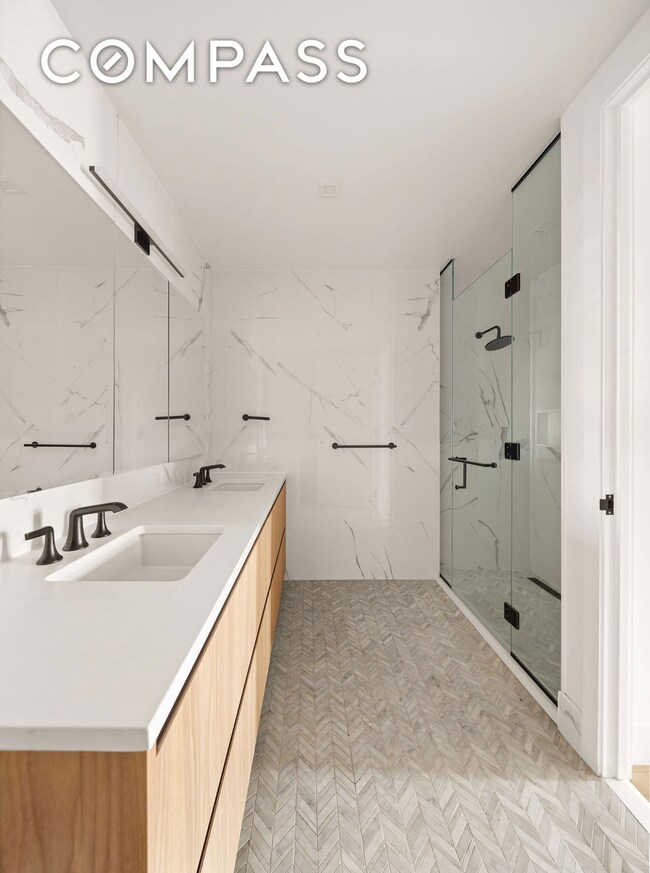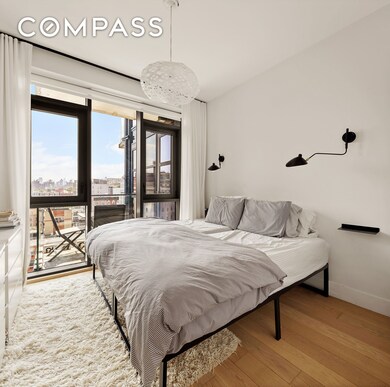
Eleven Hancock 11 Hancock Place Unit PH102 New York, NY 10027
Manhattanville NeighborhoodEstimated payment $12,798/month
Highlights
- City View
- 3-minute walk to 125 Street (A,B,C,D Line)
- Terrace
- Wood Flooring
- High Ceiling
- 1-minute walk to Roosevelt Triangle
About This Home
ALL SHOWINGS AND OPEN HOUSE SHOWINGS ARE BY APPOINTMENT ONLY
Eleven Hancock sets a new standard for condominium living in Harlem. This breathtaking two bedroom, two bath Penthouse home boasts a 21' living room and four outdoor spaces, including a 470 square foot private rooftop cabana. Enter into a foyer that leads to the open concept kitchen overlooking a corner living room with beautiful city views from southern exposures. The living room has two terraces perfect for relaxing. The kitchen is Italian crafted by Cesar with handsome millwork, Calacatta quartz counters and backsplash and Miele appliance suite. Down a hallway you will find the 2nd bedroom which has access to one of the terraces with a bathroom off the hall. The bathroom consists of a classic white and warm gray palette with matte black Kohler fixtures. The primary has its own terrace, large closets and an en-suite 4 fixture bathroom. It includes a glorious rain shower-head, walls lined in large format Calacatta tile and natural stone floor in a herringbone pattern.
The rooftop cabana has a sink and grill with open eastern exposures across 125th Street and the iconic Apollo Theatre.
The apartment has hardwood floors, a washer/dryer, central AC, built-out closets, floor to ceiling windows with screens for each terrace and high ceilings.
The building's eye-catching cantilevered design by Isaac and Stern Architects masterfully combines glass, steel and brick into an iconic structure highlighted by horizontal zinc and rust colored bands. Eleven Hancock provides over 6,000 sq. ft. of indoor and outdoor amenities unrivaled by any other address in Harlem. Residents enter into the 24/7 attended lobby via a private garden walkway located along Hancock Place. Additional amenities and conveniences include a fitness center, a sizable children's playroom, resident's lounge, a 3500 sqft landscaped terrace and a rooftop with BBQs. Eleven Hancock is located in the center of Harlem's vibrant music, arts and culinary scene, one block from Morningside Park and a few blocks from the legendary Apollo Theater, Columbia University and the bourgeoning Factory District. Eleven Hancock is just three minutes from the 125th Street station where the A, C, B and D subway lines will get you to Midtown in just ten minutes.
Property Details
Home Type
- Condominium
Est. Annual Taxes
- $21,804
Year Built
- Built in 2020
Lot Details
- Property is in excellent condition
HOA Fees
- $984 Monthly HOA Fees
Interior Spaces
- 1,217 Sq Ft Home
- High Ceiling
- Entrance Foyer
- Wood Flooring
- City Views
- Dishwasher
Bedrooms and Bathrooms
- 2 Bedrooms
- 2 Full Bathrooms
- Double Vanity
Laundry
- Laundry in unit
- Dryer
- Washer
Outdoor Features
- Balcony
- Terrace
Utilities
- Central Air
- No Heating
Community Details
- 71 Units
- High-Rise Condominium
- Harlem Subdivision
- 12-Story Property
Listing and Financial Details
- Legal Lot and Block 1062 / 01951
Map
About Eleven Hancock
Home Values in the Area
Average Home Value in this Area
Tax History
| Year | Tax Paid | Tax Assessment Tax Assessment Total Assessment is a certain percentage of the fair market value that is determined by local assessors to be the total taxable value of land and additions on the property. | Land | Improvement |
|---|---|---|---|---|
| 2025 | $23,187 | $174,417 | $5,385 | $169,032 |
| 2024 | $23,187 | $185,470 | $5,385 | $180,085 |
| 2023 | $22,582 | $184,091 | $5,384 | $178,707 |
| 2022 | $22,398 | $183,445 | $5,385 | $178,060 |
Property History
| Date | Event | Price | Change | Sq Ft Price |
|---|---|---|---|---|
| 09/02/2025 09/02/25 | For Sale | $1,849,000 | +7.2% | $1,519 / Sq Ft |
| 06/14/2023 06/14/23 | Off Market | $1,725,000 | -- | -- |
| 05/05/2022 05/05/22 | Off Market | $1,725,000 | -- | -- |
| 01/27/2022 01/27/22 | Sold | $1,725,000 | -4.2% | $1,417 / Sq Ft |
| 03/03/2020 03/03/20 | For Sale | $1,800,000 | -- | $1,479 / Sq Ft |
Purchase History
| Date | Type | Sale Price | Title Company |
|---|---|---|---|
| Deed | $1,739,970 | -- |
Mortgage History
| Date | Status | Loan Amount | Loan Type |
|---|---|---|---|
| Open | $1,391,973 | Purchase Money Mortgage | |
| Previous Owner | $948,370 | Unknown |
Similar Homes in New York, NY
Source: Real Estate Board of New York (REBNY)
MLS Number: RLS20045132
APN: 1951-1062
- 11 Hancock Place Unit 501
- 11 Hancock Place Unit 708
- 11 Hancock Place Unit 304
- 362 W 127th St Unit 6B
- 362 W 127th St Unit 5A
- 362 W 127th St Unit PHB
- 371 W 123rd St Unit 4A
- 371 W 123rd St Unit 8A
- 258 St Nicholas Ave Unit 2D
- 258 Saint Nicholas Ave
- 529 Manhattan Ave
- 530 Manhattan Ave Unit 5
- 88 Morningside Ave Unit 8E
- 88 Morningside Ave Unit 12D
- 88 Morningside Ave Unit 8B
- 88 Morningside Ave Unit 6D
- 362 St Nicholas Ave Unit 9A
- 418 W 129th St Unit 4
- 418 W 129th St Unit 20
- 303 W 122nd St Unit 3
- 301 St Nicholas Ave
- 362 W 127th St
- 368 W 127th St
- 130 West 132nd Stree 132 Unit Garden
- 300 W 122nd St Unit 6R
- 351 St Nicholas Ave
- 353 W 120th St Unit 1
- 29 Convent Ave Unit 24
- 265 W 121st St Unit 2
- 230 W 126th St Unit 26-D
- 1268 Amsterdam Ave
- 1272 Amsterdam Ave
- 206 St Nicholas Ave
- 431 W 121st St
- 233 W 121st St Unit 2
- 515 W 122nd St Unit 23
- 515 W 122nd St Unit 54
- 521 W 122nd St Unit 1
- 2192 Frederick Douglass Blvd Unit 1-E
- 201 W 120th St Unit 7-E
