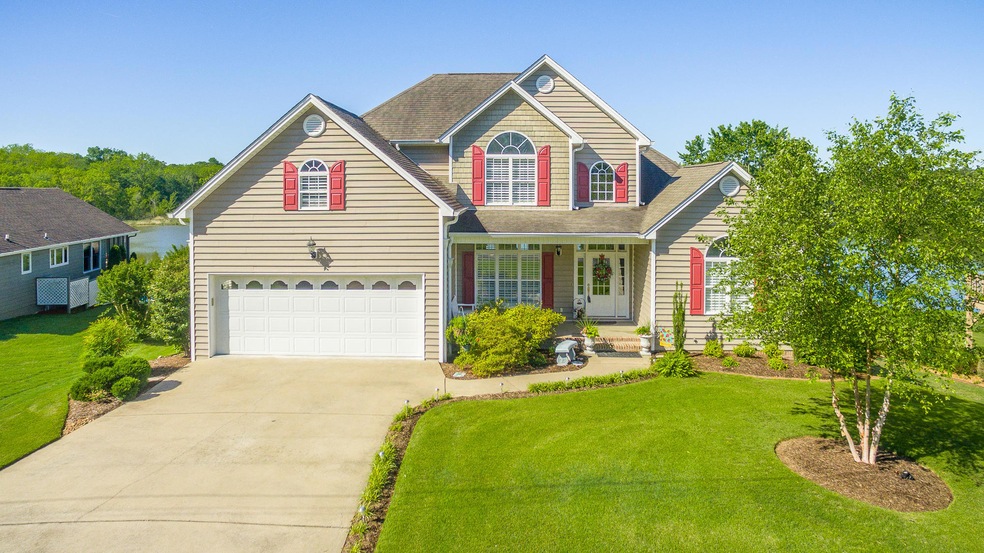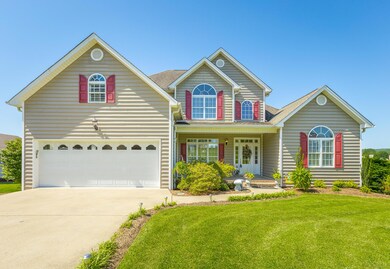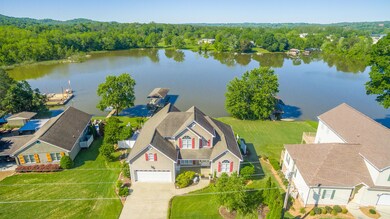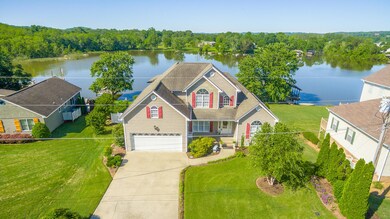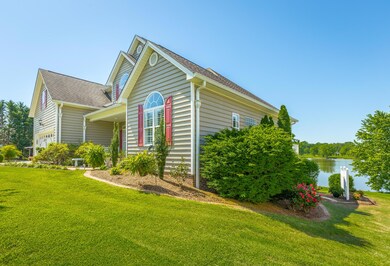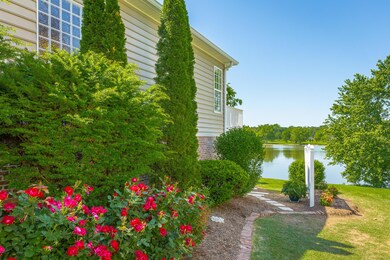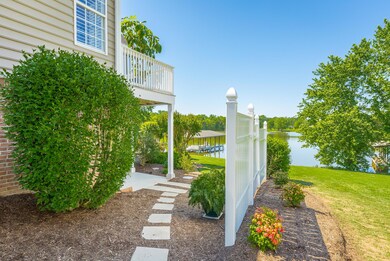
362 Windmill Ln Georgetown, TN 37336
Highlights
- In Ground Pool
- Waterfront
- Stationary Dock
- Lake On Lot
- Deck
- Family Room with Fireplace
About This Home
As of August 2017Custom Built home that has been meticulously maintained. Sit on your patio, deck or screened porch and enjoy the view of the water or watch the Beautiful sunsets. As you walk thru the door you can see the water view and that view can be seen from almost every room in the home to include the master bedroom with its own deck. Separate dining room, great room with propane gas fireplace flanked by built ins, breakfast area in the kitchen with granite counter tops and stainless appliances. Upstairs you will find 2 bedrooms plus a bonus with storage galore and includes walk-out attic. In the daylight-walkout basement you have a very welcoming family room with wet bar and eat-in area plus propane gas fireplace and also flanked by built ins. There is also a full bath that is convenient to the pool Two unfinished areas for all your storage needs in addition to the Utility garage that you could pull jet ski's or a small boat into. Outside is pristine with its sodded yard, irrigated by the River, an in ground pool with concrete area for sitting around, lush professional landscaping with lots of color, Tiled patio area, grilling deck and a screened porch with tile flooring, where you will spend alot of time and is great for dinners enjoying the spectacular view. A stepping stone path to lead you down to the Covered Dock with power and water and boat lift. Convenient to Chattanooga, Ooltewah, Cleveland, and Dayton. Being located on this side of the bridge leaves you easy access into Cleveland and Dayton down Hwy 60. New roof being installed on house and boathouse in June 2017.
Last Agent to Sell the Property
Diane Burke
Horizon Sotheby's International Realty Listed on: 04/26/2017
Last Buyer's Agent
Robert Yarbrough
Crye-Leike, REALTORS License #013336

Home Details
Home Type
- Single Family
Est. Annual Taxes
- $2,184
Year Built
- Built in 2002
Lot Details
- 0.26 Acre Lot
- Waterfront
- Fenced
- Gentle Sloping Lot
- Front and Back Yard Sprinklers
Parking
- 2 Car Garage
- Garage Door Opener
Home Design
- Brick Foundation
- Shingle Roof
- Vinyl Siding
- Concrete Perimeter Foundation
Interior Spaces
- 3,240 Sq Ft Home
- 1.5-Story Property
- Wet Bar
- Sound System
- Cathedral Ceiling
- Ceiling Fan
- Gas Log Fireplace
- Vinyl Clad Windows
- Insulated Windows
- Entrance Foyer
- Family Room with Fireplace
- 2 Fireplaces
- Great Room
- Formal Dining Room
- Den with Fireplace
- Recreation Room with Fireplace
- Bonus Room
- Water Views
- Finished Basement
- Basement Fills Entire Space Under The House
- Storage In Attic
Kitchen
- Breakfast Area or Nook
- Free-Standing Electric Range
- <<microwave>>
- Dishwasher
- Granite Countertops
- Trash Compactor
- Disposal
Flooring
- Engineered Wood
- Carpet
- Tile
Bedrooms and Bathrooms
- 3 Bedrooms
- Primary Bedroom on Main
- Walk-In Closet
- <<bathWithWhirlpoolToken>>
- <<tubWithShowerToken>>
- Separate Shower
Laundry
- Laundry Room
- Washer and Gas Dryer Hookup
Home Security
- Home Security System
- Fire and Smoke Detector
Outdoor Features
- In Ground Pool
- Stationary Dock
- Lake On Lot
- Deck
- Covered patio or porch
- Exterior Lighting
Schools
- Meigs South Elementary School
- Meigs County Middle School
- Meigs County High School
Utilities
- Multiple cooling system units
- Central Heating and Cooling System
- Electric Water Heater
- Septic Tank
Community Details
- No Home Owners Association
- Windmill Lake Ests Subdivision
Listing and Financial Details
- Assessor Parcel Number 078p A 023.00
Ownership History
Purchase Details
Home Financials for this Owner
Home Financials are based on the most recent Mortgage that was taken out on this home.Purchase Details
Purchase Details
Purchase Details
Purchase Details
Similar Homes in the area
Home Values in the Area
Average Home Value in this Area
Purchase History
| Date | Type | Sale Price | Title Company |
|---|---|---|---|
| Warranty Deed | $475,000 | -- | |
| Warranty Deed | $475,000 | -- | |
| Deed | $295 | -- | |
| Deed | $295 | -- | |
| Warranty Deed | $75,000 | -- | |
| Warranty Deed | $75,000 | -- | |
| Deed | -- | -- | |
| Deed | -- | -- | |
| Deed | -- | -- | |
| Deed | -- | -- |
Mortgage History
| Date | Status | Loan Amount | Loan Type |
|---|---|---|---|
| Open | $200,000 | New Conventional | |
| Closed | $200,000 | New Conventional | |
| Previous Owner | $60,000 | New Conventional |
Property History
| Date | Event | Price | Change | Sq Ft Price |
|---|---|---|---|---|
| 05/21/2025 05/21/25 | For Sale | $1,200,000 | +152.6% | $346 / Sq Ft |
| 08/04/2017 08/04/17 | Sold | $475,000 | -9.5% | $147 / Sq Ft |
| 06/25/2017 06/25/17 | Pending | -- | -- | -- |
| 04/26/2017 04/26/17 | For Sale | $524,900 | -- | $162 / Sq Ft |
Tax History Compared to Growth
Tax History
| Year | Tax Paid | Tax Assessment Tax Assessment Total Assessment is a certain percentage of the fair market value that is determined by local assessors to be the total taxable value of land and additions on the property. | Land | Improvement |
|---|---|---|---|---|
| 2024 | $2,172 | $128,650 | $26,250 | $102,400 |
| 2023 | $2,172 | $128,650 | $26,250 | $102,400 |
| 2022 | $2,172 | $128,650 | $26,250 | $102,400 |
| 2021 | $2,172 | $128,650 | $26,250 | $102,400 |
| 2020 | $2,184 | $128,650 | $26,250 | $102,400 |
| 2019 | $2,184 | $110,225 | $23,625 | $86,600 |
| 2018 | $2,184 | $110,225 | $23,625 | $86,600 |
| 2017 | $2,184 | $110,225 | $23,625 | $86,600 |
| 2016 | $2,184 | $110,225 | $23,625 | $86,600 |
| 2015 | $2,064 | $110,225 | $23,625 | $86,600 |
| 2014 | $1,810 | $96,675 | $22,000 | $74,675 |
Agents Affiliated with this Home
-
Mollie Majors

Seller's Agent in 2025
Mollie Majors
Crye-Leike REALTORS
(423) 544-1527
89 Total Sales
-
D
Seller's Agent in 2017
Diane Burke
Horizon Sotheby's International Realty
-
R
Buyer's Agent in 2017
Robert Yarbrough
Crye-Leike, REALTORS
Map
Source: Greater Chattanooga REALTORS®
MLS Number: 1262833
APN: 078P-A-023.00
- 302 Windmill Ln
- 675 Ware Ln
- 1051 Hiwassee Cir
- 383 Lakehaven Cir
- 590 Hiwassee Dr
- 730 Lakehaven Cir
- 482 Hiwassee Dr
- 152 Hiwassee Dr
- 132 Hiwassee Dr
- 0 State Highway 58
- Lot 7 Lake Forest Dr
- 15C-2 Charles Rd
- 225 Lake Forest Dr
- 1899 Sugar Creek Rd
- 0 Horner Hollow Rd Unit RTC2889589
- 0 Horner Hollow Rd Unit 1510533
- 0 Horner Hollow Rd Unit 1501409
- 2b Redman Ridge Ln
- 2a Redman Ridge Ln
- Tract 1 Redman Ridge Ln
