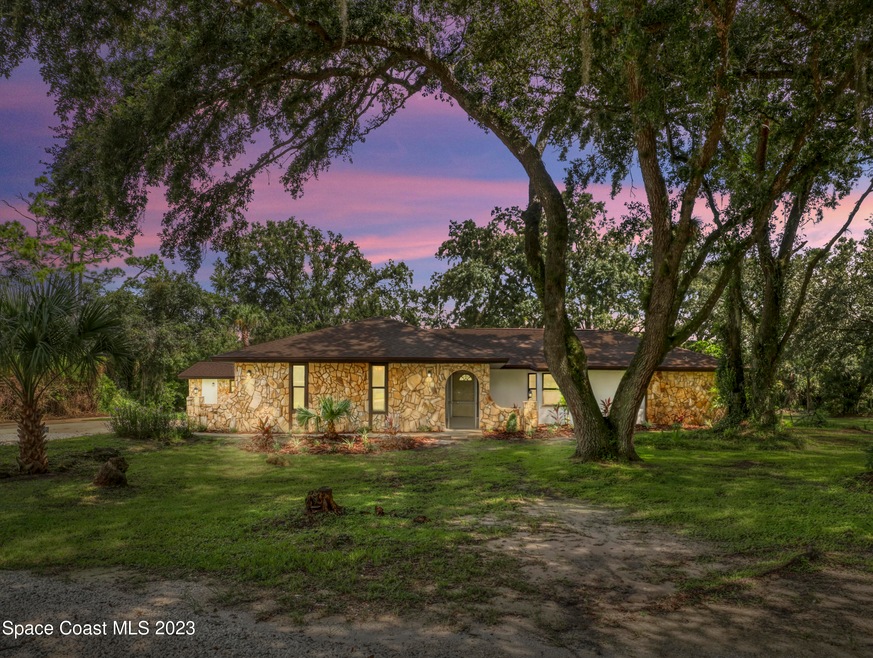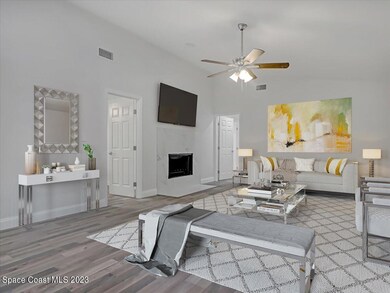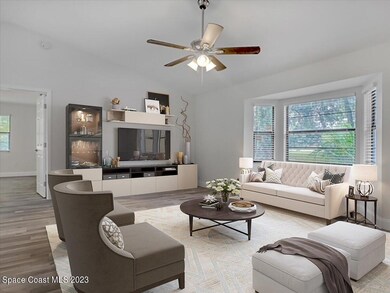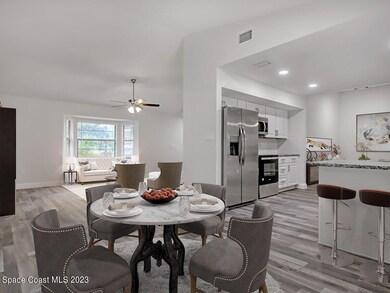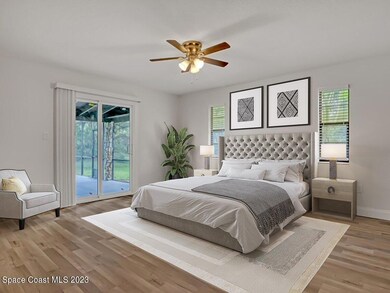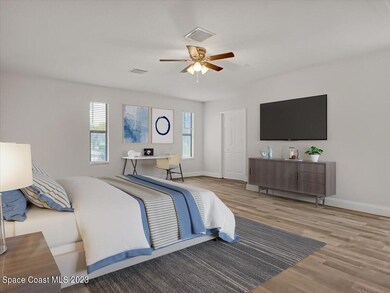
3620 Canaveral Groves Blvd Cocoa, FL 32926
Canaveral Groves NeighborhoodEstimated Value: $532,000 - $601,531
Highlights
- In Ground Pool
- Open Floorplan
- Vaulted Ceiling
- RV Access or Parking
- Wooded Lot
- Bonus Room
About This Home
As of February 2024Beautifully Remodeled Pool Home on 1 Acre! This home is impressive with 2800+sf under air, plus a detached 300sqft building perfect for an office, gym, hobby room and other options with a mini split ac. Extra surprise is that this home has TWO MASTER SUITES! Spacious and open floor plan featuring waterproof vinyl flooring throughout. Kitchen is bright and has white cabinetry accented by the stainless steel appliances. Plenty of storage cabinetry and granite counter space. Voluminous rooms for many ideas for furniture layout. Living room wall is enhanced with a marble, wood burning fireplace. Bathrooms have super sized showers all remodeled. Sliders lead from the dining area to the expansive pool patio area under truss. All the BIG TICKET items have been replaced for you. *See Supplement* New Roof, New AC,New Water Heater, New Soffit & Fascia, New Lighting Fixtures & Paint! Even the pool has been resurfaced for you! Don't forget the detached 2 car garage for all your toys too! Front yard is flanked by shady trees and makes for a picturesque setting. Make an appointment to see this one soon! Close to Space X and Blue Origin too!
Home Details
Home Type
- Single Family
Est. Annual Taxes
- $1,926
Year Built
- Built in 1987
Lot Details
- 1 Acre Lot
- South Facing Home
- Wood Fence
- Front and Back Yard Sprinklers
- Wooded Lot
Parking
- 2 Car Detached Garage
- Circular Driveway
- RV Access or Parking
Home Design
- Frame Construction
- Shingle Roof
- Wood Siding
- Stone Siding
- Stucco
Interior Spaces
- 2,875 Sq Ft Home
- 1-Story Property
- Open Floorplan
- Vaulted Ceiling
- Ceiling Fan
- Wood Burning Fireplace
- Great Room
- Family Room
- Living Room
- Dining Room
- Home Office
- Library
- Bonus Room
- Screened Porch
- Vinyl Flooring
Kitchen
- Eat-In Kitchen
- Breakfast Bar
- Electric Range
- Microwave
- Dishwasher
- Kitchen Island
Bedrooms and Bathrooms
- 4 Bedrooms
- Split Bedroom Floorplan
- Walk-In Closet
- 3 Full Bathrooms
Laundry
- Laundry Room
- Sink Near Laundry
- Washer and Gas Dryer Hookup
Pool
- In Ground Pool
- Outdoor Shower
- Screen Enclosure
Outdoor Features
- Patio
- Separate Outdoor Workshop
Schools
- Fairglen Elementary School
- Cocoa Middle School
- Cocoa High School
Utilities
- Central Heating and Cooling System
- Well
- Electric Water Heater
- Septic Tank
Community Details
- No Home Owners Association
Listing and Financial Details
- Assessor Parcel Number 24-35-02-01-00025.0-0006.00
Ownership History
Purchase Details
Home Financials for this Owner
Home Financials are based on the most recent Mortgage that was taken out on this home.Purchase Details
Home Financials for this Owner
Home Financials are based on the most recent Mortgage that was taken out on this home.Purchase Details
Purchase Details
Purchase Details
Home Financials for this Owner
Home Financials are based on the most recent Mortgage that was taken out on this home.Purchase Details
Home Financials for this Owner
Home Financials are based on the most recent Mortgage that was taken out on this home.Purchase Details
Home Financials for this Owner
Home Financials are based on the most recent Mortgage that was taken out on this home.Purchase Details
Home Financials for this Owner
Home Financials are based on the most recent Mortgage that was taken out on this home.Similar Homes in Cocoa, FL
Home Values in the Area
Average Home Value in this Area
Purchase History
| Date | Buyer | Sale Price | Title Company |
|---|---|---|---|
| Kube David | $560,000 | The Title Station | |
| Cc Commercial Holdings Llc | $375,000 | Giannell Title | |
| Meridian Trust Holdings Llc | $350,000 | Giannell Title | |
| Dekocl Leigh Ann | -- | Vantage Point Title Inc | |
| Dekock Leigh Ann | -- | None Available | |
| Dekock Leigh Ann | $235,000 | Fidelity Natl Title Ins Co | |
| Staggs Thomas E | $165,000 | -- | |
| Comerford Stephen G | $149,900 | -- | |
| Smith Cheryl A | $143,900 | -- |
Mortgage History
| Date | Status | Borrower | Loan Amount |
|---|---|---|---|
| Open | Kube David | $506,969 | |
| Previous Owner | Cc Commercial Holdings Llc | $396,700 | |
| Previous Owner | Dekock Leigh Ann | $211,500 | |
| Previous Owner | Staggs Thomas E | $165,000 | |
| Previous Owner | Comerford Stephen G | $127,400 | |
| Previous Owner | Smith Cheryl A | $115,000 |
Property History
| Date | Event | Price | Change | Sq Ft Price |
|---|---|---|---|---|
| 02/29/2024 02/29/24 | Sold | $560,000 | -6.7% | $195 / Sq Ft |
| 01/30/2024 01/30/24 | Pending | -- | -- | -- |
| 01/01/2024 01/01/24 | For Sale | $599,999 | +7.1% | $209 / Sq Ft |
| 12/30/2023 12/30/23 | Off Market | $560,000 | -- | -- |
| 11/28/2023 11/28/23 | Price Changed | $599,999 | -2.4% | $209 / Sq Ft |
| 11/04/2023 11/04/23 | Price Changed | $615,000 | 0.0% | $214 / Sq Ft |
| 11/04/2023 11/04/23 | For Sale | $615,000 | -2.2% | $214 / Sq Ft |
| 11/04/2023 11/04/23 | Pending | -- | -- | -- |
| 08/31/2023 08/31/23 | For Sale | $629,000 | -- | $219 / Sq Ft |
Tax History Compared to Growth
Tax History
| Year | Tax Paid | Tax Assessment Tax Assessment Total Assessment is a certain percentage of the fair market value that is determined by local assessors to be the total taxable value of land and additions on the property. | Land | Improvement |
|---|---|---|---|---|
| 2023 | $2,060 | $147,190 | $0 | $0 |
| 2022 | $1,926 | $142,910 | $0 | $0 |
| 2021 | $1,948 | $138,750 | $0 | $0 |
| 2020 | $1,878 | $136,840 | $0 | $0 |
| 2019 | $1,819 | $133,770 | $0 | $0 |
| 2018 | $1,817 | $131,280 | $0 | $0 |
| 2017 | $1,822 | $128,580 | $0 | $0 |
| 2016 | $1,840 | $125,940 | $35,000 | $90,940 |
| 2015 | $1,868 | $125,070 | $35,000 | $90,070 |
| 2014 | $1,876 | $124,080 | $35,000 | $89,080 |
Agents Affiliated with this Home
-
Rachel Durrett

Seller's Agent in 2024
Rachel Durrett
Mutter Realty
(321) 615-0315
5 in this area
42 Total Sales
-
Jessica Golding

Buyer's Agent in 2024
Jessica Golding
Blue Marlin Real Estate
(321) 506-9187
2 in this area
43 Total Sales
Map
Source: Space Coast MLS (Space Coast Association of REALTORS®)
MLS Number: 974013
APN: 24-35-02-01-00025.0-0006.00
- 4595 Alan Shepard Ave
- 4685 Lee St
- 2 Canaveral Groves
- 0 Unknown St Unit 1038247
- 0 Unknown St Unit 1034783
- 0 Unknown St Unit 1034782
- 0 Unknown St Unit 1034781
- 0 Unknown St Unit 1025432
- 4118 Canaveral Groves Blvd
- 4165 Peppertree St
- 3695 Felda St
- Tbd Canaveral Groves Blvd
- 4245 Hartville Ave
- 4140 Royal Palm Ave
- 3435 Felda St
- 3400 Greenville St
- 4300 Tangelo Ave
- 4335 Tangelo Ave
- 4090 Seville Ave
- 0 W Grissom Pkwy Unit O6057946
- 3620 Canaveral Groves Blvd
- 3640 Canaveral Groves Blvd
- 3660 Canaveral Groves Blvd
- 3570 Canaveral Groves Blvd
- 3625 Canaveral Groves Blvd
- 3605 Canaveral Groves Blvd
- 3655 Canaveral Groves Blvd
- 3680 Canaveral Groves Blvd
- 3550 Canaveral Groves Blvd
- 3575 Canaveral Groves Blvd
- 3685 Canaveral Groves Blvd
- 3630 Atlanta St
- 3600 Atlanta St
- 3710 Canaveral Groves Blvd
- 3530 Canaveral Groves Blvd
- 3545 Canaveral Groves Blvd
- 3570 Atlanta St
- 3715 Canaveral Groves Blvd
- 3690 Atlanta St
- 3510 Canaveral Groves Blvd
