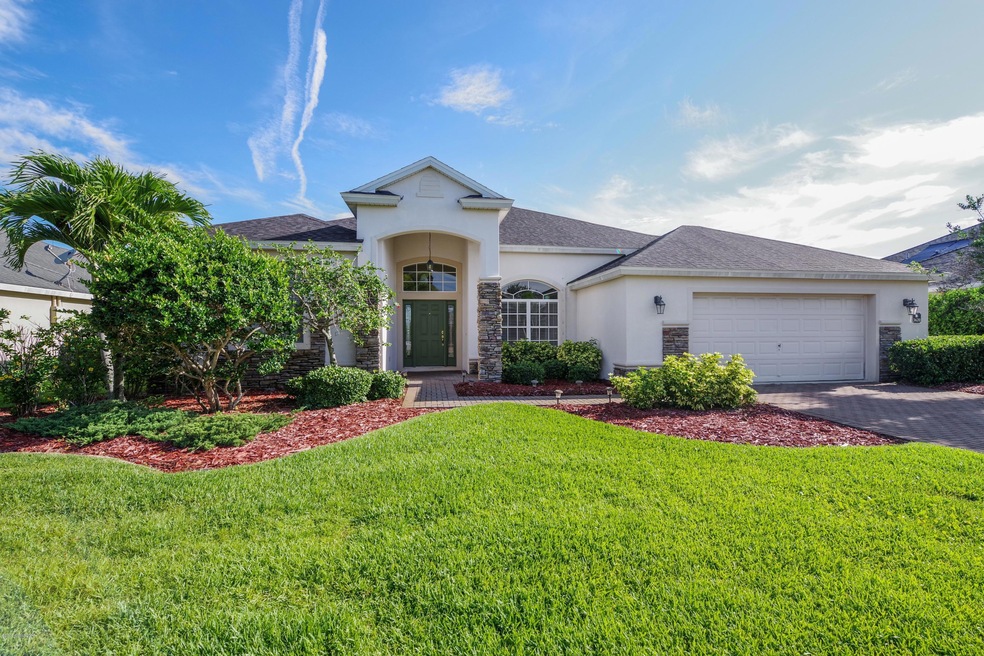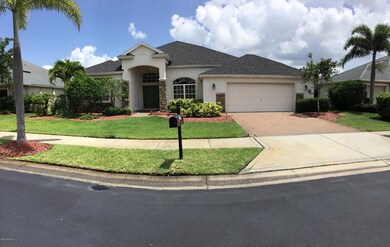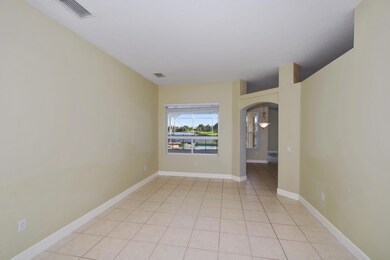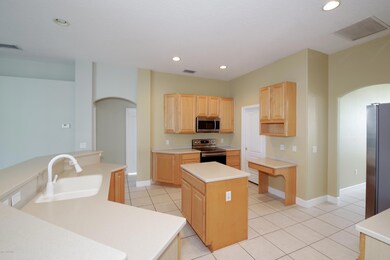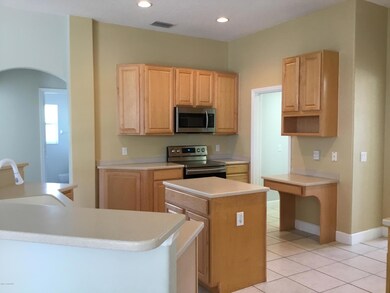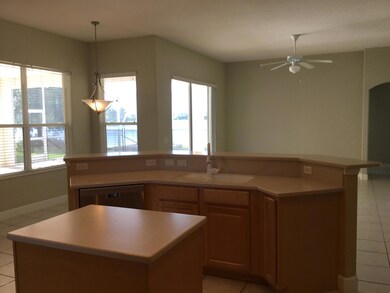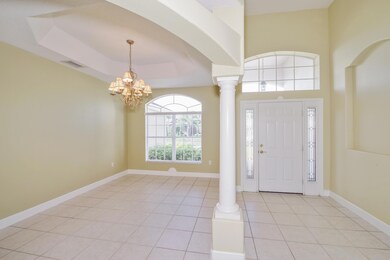
3620 Chardonnay Dr Rockledge, FL 32955
Highlights
- Lake Front
- Heated In Ground Pool
- Open Floorplan
- Viera High School Rated A-
- Home fronts a pond
- Screened Porch
About This Home
As of June 2019A MUST SEE! This stunning Tuscany Model Home by Lennar has it all. Gorgeous backyard with heated pool/spa overlooking panoramic lake. Spacious designer kitchen with corian countertops and upgraded cabinets. Breakfast Nook, Formal Living and Dining Room, Family Room, Tray Ceiling, Master Suite w/separate sitting room/ nursery. Ceramic and hardwood floors throughout the house. Brick paved driveway, Hurricane Shutters, New Roof 2017, Newer Appliances 2017, brand new heater, pool and spa pumps (2018) and much more. Very desirable Sonoma neighborhood. Close to Shopping and Restaurants,Golf,Beaches,40 minutes to Orlando. Excellent Schools.
Last Agent to Sell the Property
Teresa Swiderski
BHHS Florida Realty License #695876 Listed on: 10/01/2018
Last Buyer's Agent
Stephanie Orenczak
LaRocque & Co., Realtors License #3249399
Home Details
Home Type
- Single Family
Est. Annual Taxes
- $5,378
Year Built
- Built in 2005
Lot Details
- 9,148 Sq Ft Lot
- Home fronts a pond
- Lake Front
- South Facing Home
- Front and Back Yard Sprinklers
HOA Fees
- $51 Monthly HOA Fees
Parking
- 2 Car Attached Garage
- Garage Door Opener
Property Views
- Lake
- Pond
- Pool
Home Design
- Brick Exterior Construction
- Shingle Roof
- Concrete Siding
- Block Exterior
- Asphalt
- Stucco
Interior Spaces
- 2,470 Sq Ft Home
- 1-Story Property
- Open Floorplan
- Ceiling Fan
- Family Room
- Living Room
- Dining Room
- Home Office
- Library
- Screened Porch
Kitchen
- Breakfast Area or Nook
- Eat-In Kitchen
- Breakfast Bar
- Electric Range
- Microwave
- Dishwasher
- Kitchen Island
- Disposal
Flooring
- Laminate
- Tile
Bedrooms and Bathrooms
- 4 Bedrooms
- Split Bedroom Floorplan
- Dual Closets
- Walk-In Closet
- 3 Full Bathrooms
- Separate Shower in Primary Bathroom
Laundry
- Laundry Room
- Dryer
- Washer
- Sink Near Laundry
Home Security
- Security Gate
- Hurricane or Storm Shutters
Pool
- Heated In Ground Pool
- In Ground Spa
- Screen Enclosure
Outdoor Features
- Patio
Schools
- Manatee Elementary School
- Kennedy Middle School
- Viera High School
Utilities
- Central Heating and Cooling System
- Well
- Electric Water Heater
- Cable TV Available
Listing and Financial Details
- Assessor Parcel Number 25-36-33-26-0000d.0-0023.00
Community Details
Overview
- $12 Other Monthly Fees
- Leland Management/ Vanessa Ripoll Association, Phone Number (321) 549-0953
- Sonoma South Phase 4 Viera Central Pud A Porti Subdivision
- Maintained Community
Recreation
- Tennis Courts
- Community Basketball Court
- Community Playground
Ownership History
Purchase Details
Home Financials for this Owner
Home Financials are based on the most recent Mortgage that was taken out on this home.Purchase Details
Home Financials for this Owner
Home Financials are based on the most recent Mortgage that was taken out on this home.Purchase Details
Similar Homes in Rockledge, FL
Home Values in the Area
Average Home Value in this Area
Purchase History
| Date | Type | Sale Price | Title Company |
|---|---|---|---|
| Warranty Deed | $430,000 | Supreme Title Closings Llc | |
| Warranty Deed | $430,000 | North American Title Co | |
| Warranty Deed | $352,700 | North American Title Company |
Mortgage History
| Date | Status | Loan Amount | Loan Type |
|---|---|---|---|
| Open | $444,190 | VA | |
| Previous Owner | $192,000 | Adjustable Rate Mortgage/ARM | |
| Previous Owner | $180,000 | No Value Available |
Property History
| Date | Event | Price | Change | Sq Ft Price |
|---|---|---|---|---|
| 07/15/2025 07/15/25 | For Sale | $669,900 | +55.8% | $271 / Sq Ft |
| 06/24/2019 06/24/19 | Sold | $430,000 | -1.1% | $174 / Sq Ft |
| 05/23/2019 05/23/19 | Pending | -- | -- | -- |
| 04/26/2019 04/26/19 | Price Changed | $434,900 | -1.1% | $176 / Sq Ft |
| 02/15/2019 02/15/19 | Price Changed | $439,900 | -1.1% | $178 / Sq Ft |
| 12/05/2018 12/05/18 | Price Changed | $445,000 | -1.1% | $180 / Sq Ft |
| 11/06/2018 11/06/18 | Price Changed | $449,900 | -0.9% | $182 / Sq Ft |
| 10/16/2018 10/16/18 | Price Changed | $454,000 | -1.3% | $184 / Sq Ft |
| 10/01/2018 10/01/18 | For Sale | $459,900 | +7.0% | $186 / Sq Ft |
| 09/25/2018 09/25/18 | Off Market | $430,000 | -- | -- |
| 08/27/2018 08/27/18 | Price Changed | $465,000 | -2.1% | $188 / Sq Ft |
| 07/03/2018 07/03/18 | For Sale | $475,000 | -- | $192 / Sq Ft |
Tax History Compared to Growth
Tax History
| Year | Tax Paid | Tax Assessment Tax Assessment Total Assessment is a certain percentage of the fair market value that is determined by local assessors to be the total taxable value of land and additions on the property. | Land | Improvement |
|---|---|---|---|---|
| 2023 | $6,917 | $558,190 | $0 | $0 |
| 2022 | $6,394 | $527,720 | $0 | $0 |
| 2021 | $5,758 | $395,930 | $102,000 | $293,930 |
| 2020 | $5,376 | $363,970 | $84,000 | $279,970 |
| 2019 | $5,485 | $365,980 | $84,000 | $281,980 |
| 2018 | $5,152 | $330,980 | $68,000 | $262,980 |
| 2017 | $5,378 | $333,050 | $68,000 | $265,050 |
| 2016 | $5,476 | $324,020 | $68,000 | $256,020 |
| 2015 | $5,284 | $299,690 | $68,000 | $231,690 |
| 2014 | $4,955 | $275,380 | $60,000 | $215,380 |
Agents Affiliated with this Home
-
Silvia Mozer

Seller's Agent in 2025
Silvia Mozer
RE/MAX
(321) 720-2038
55 in this area
344 Total Sales
-
T
Seller's Agent in 2019
Teresa Swiderski
BHHS Florida Realty
-
S
Buyer's Agent in 2019
Stephanie Orenczak
LaRocque & Co., Realtors
Map
Source: Space Coast MLS (Space Coast Association of REALTORS®)
MLS Number: 818221
APN: 25-36-33-26-0000D.0-0023.00
- 4311 Chardonnay Dr
- 4480 Chardonnay Dr
- 4141 Chardonnay Dr
- 3770 Chardonnay Dr
- 2631 Canterbury Cir
- 4778 Sprint Cir
- 3374 Sedge Dr
- 4837 Merlot Dr
- 3455 Sedge Dr
- 2596 Addington Cir
- 2902 Bellwind Cir
- 4942 Worthington Cir
- 2597 Addington Cir
- 3280 Thurloe Dr
- 3360 Thurloe Dr
- 2324 Addington Cir
- 3321 Thurloe Dr
- 2873 Bellwind Cir
- 4889 Worthington Cir
- 4882 Worthington Cir
