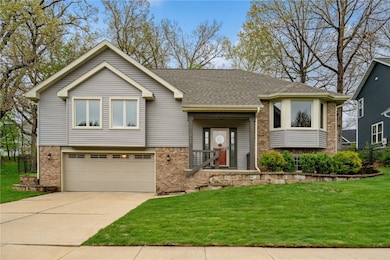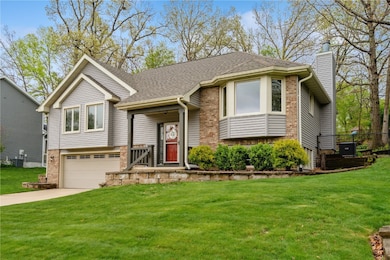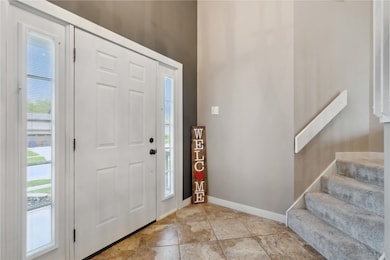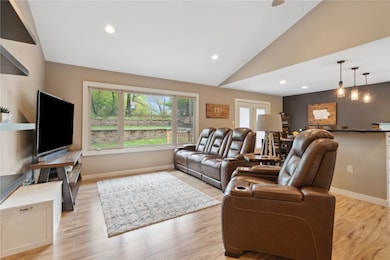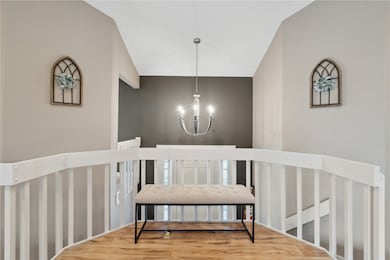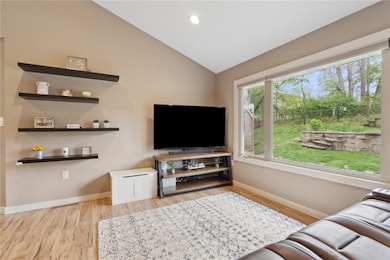
3620 Coppermill Rd NE Cedar Rapids, IA 52402
Highlights
- Deck
- No HOA
- Patio
- John F. Kennedy High School Rated A-
- 2 Car Attached Garage
- Forced Air Heating and Cooling System
About This Home
As of June 2025Welcome to this beautifully maintained 3-bedroom, 2-bathroom home that blends comfort, style, and functionality. Located in a popular school district and sought after neighborhood. Step inside to discover an on trend and open-concept layout filled with natural light. The chef’s dream kitchen is the heart of the home, featuring a full stainless steel appliance package, ample solid surface countertops & a massive breakfast bar along with custom cabinetry — ideal for both everyday cooking and hosting gatherings. Both full bathrooms have been tastefully updated with modern finishes, offering a spa-like experience. Each of the three bedrooms provides cozy retreat space, with generous closet storage. The primary bedroom has a full walk in closet and it's own deck entrance. Outside, enjoy the privacy of a fully fenced, wooded yard with mature landscaping and not one, but two spacious decks — perfect for morning coffee, outdoor dining, or evening relaxation. Additional features include: Heated 2-stall attached garage, under-stairs storage room, dedicated workshop/storage area, meticulously cared-for interiors and exterior. This immaculate property checks every box — move-in ready and packed with thoughtful upgrades. Don’t miss your chance to own a home that truly has it all! This property is priced to sell.
Home Details
Home Type
- Single Family
Est. Annual Taxes
- $4,912
Year Built
- Built in 1989
Lot Details
- 9,583 Sq Ft Lot
- Fenced
Parking
- 2 Car Attached Garage
- Garage Door Opener
Home Design
- Split Level Home
- Brick Exterior Construction
- Frame Construction
- Vinyl Siding
Interior Spaces
- Multi-Level Property
- Wood Burning Fireplace
- Great Room with Fireplace
- Basement Fills Entire Space Under The House
Kitchen
- Range
- Microwave
- Dishwasher
Bedrooms and Bathrooms
- 3 Bedrooms
- 2 Full Bathrooms
Laundry
- Dryer
- Washer
Outdoor Features
- Deck
- Patio
Schools
- Pierce Elementary School
- Franklin Middle School
- Kennedy High School
Utilities
- Forced Air Heating and Cooling System
- Heating System Uses Gas
- Gas Water Heater
Community Details
- No Home Owners Association
Listing and Financial Details
- Assessor Parcel Number 140828000500000
Ownership History
Purchase Details
Home Financials for this Owner
Home Financials are based on the most recent Mortgage that was taken out on this home.Purchase Details
Home Financials for this Owner
Home Financials are based on the most recent Mortgage that was taken out on this home.Purchase Details
Purchase Details
Purchase Details
Home Financials for this Owner
Home Financials are based on the most recent Mortgage that was taken out on this home.Purchase Details
Home Financials for this Owner
Home Financials are based on the most recent Mortgage that was taken out on this home.Similar Homes in Cedar Rapids, IA
Home Values in the Area
Average Home Value in this Area
Purchase History
| Date | Type | Sale Price | Title Company |
|---|---|---|---|
| Interfamily Deed Transfer | -- | None Available | |
| Warranty Deed | $255,500 | None Available | |
| Interfamily Deed Transfer | -- | None Available | |
| Interfamily Deed Transfer | -- | None Available | |
| Special Warranty Deed | -- | Morf Paul P | |
| Warranty Deed | $111,000 | None Available | |
| Warranty Deed | $190,000 | None Available | |
| Warranty Deed | $159,500 | -- |
Mortgage History
| Date | Status | Loan Amount | Loan Type |
|---|---|---|---|
| Open | $247,544 | New Conventional | |
| Previous Owner | $152,000 | New Conventional | |
| Previous Owner | $52,500 | New Conventional | |
| Previous Owner | $20,000 | Credit Line Revolving | |
| Previous Owner | $38,000 | Unknown | |
| Previous Owner | $127,900 | No Value Available |
Property History
| Date | Event | Price | Change | Sq Ft Price |
|---|---|---|---|---|
| 06/13/2025 06/13/25 | Sold | $307,000 | +2.4% | $168 / Sq Ft |
| 05/03/2025 05/03/25 | Pending | -- | -- | -- |
| 05/02/2025 05/02/25 | For Sale | $299,900 | +17.5% | $165 / Sq Ft |
| 02/12/2021 02/12/21 | Sold | $255,200 | +6.4% | $140 / Sq Ft |
| 01/08/2021 01/08/21 | Pending | -- | -- | -- |
| 01/06/2021 01/06/21 | For Sale | $239,900 | -- | $132 / Sq Ft |
Tax History Compared to Growth
Tax History
| Year | Tax Paid | Tax Assessment Tax Assessment Total Assessment is a certain percentage of the fair market value that is determined by local assessors to be the total taxable value of land and additions on the property. | Land | Improvement |
|---|---|---|---|---|
| 2023 | $4,872 | $261,800 | $57,100 | $204,700 |
| 2022 | $4,568 | $239,900 | $46,000 | $193,900 |
| 2021 | $4,422 | $220,500 | $46,000 | $174,500 |
| 2020 | $4,422 | $209,000 | $42,300 | $166,700 |
| 2019 | $4,106 | $209,000 | $42,300 | $166,700 |
| 2018 | $3,988 | $199,000 | $33,100 | $165,900 |
| 2017 | $3,875 | $204,000 | $33,100 | $170,900 |
| 2016 | $3,875 | $182,300 | $33,100 | $149,200 |
| 2015 | $3,709 | $174,353 | $36,813 | $137,540 |
| 2014 | $3,524 | $173,025 | $36,813 | $136,212 |
| 2013 | $3,346 | $173,025 | $36,813 | $136,212 |
Agents Affiliated with this Home
-
Nicki Kramer
N
Seller's Agent in 2025
Nicki Kramer
Pinnacle Realty LLC
(319) 981-2889
107 Total Sales
-
Ryan Bandy
R
Buyer's Agent in 2025
Ryan Bandy
LEPIC-KROEGER CORRIDOR, REALTORS
(563) 650-1812
167 Total Sales
-
Breiana Schoeneman
B
Seller's Agent in 2021
Breiana Schoeneman
COLDWELL BANKER HEDGES
(319) 389-0402
38 Total Sales
Map
Source: Cedar Rapids Area Association of REALTORS®
MLS Number: 2503170
APN: 14082-80005-00000
- 3350 Old Orchard Rd NE
- 3181 Eagle Ct NE
- 4111 Blue Jay Dr NE Unit A
- 4019 Summerfield Ln NE Unit D
- 3801 Lexington Dr NE Unit C
- 3129 Adirondack Dr NE
- 4232 Twin Pine Dr NE
- 3912 Summerfield Ln NE Unit C
- 3629 Timberline Dr NE Unit 4
- 3729 Wenig Rd NE
- 3915 Belden Ct NE Unit 5
- 4285 Westchester Dr NE Unit C
- 3840 Wenig Rd NE
- 2520 Falbrook Dr NE
- 4111 Lexington Dr NE Unit D
- 4124 Lexington Dr NE Unit C
- 4430 Westchester Dr NE Unit D
- 3508 River Ridge Ct NE
- 4531 Sugar Pine Dr NE
- 2617 Rainier Ct NE

