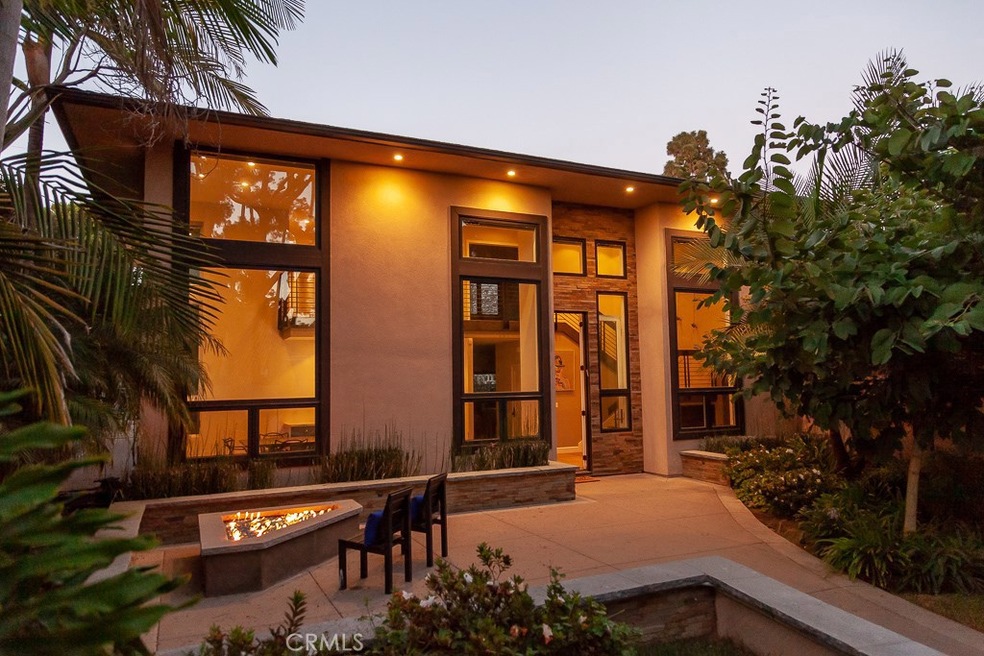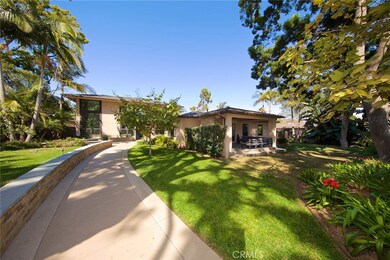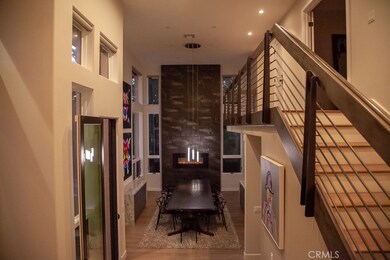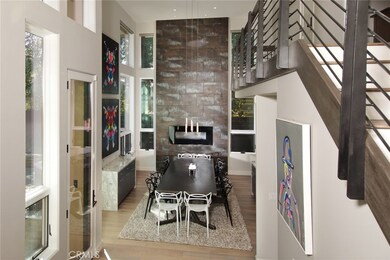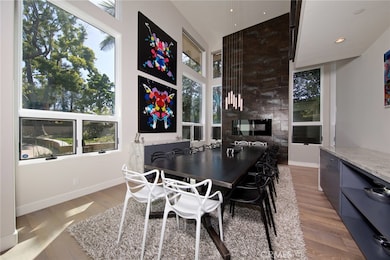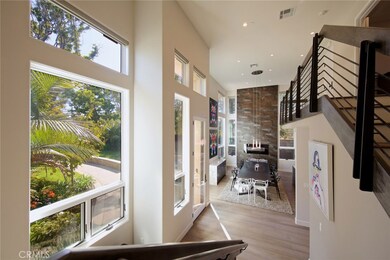
3620 Dupont St San Diego, CA 92106
Wooded Area NeighborhoodEstimated Value: $3,413,000 - $4,568,689
Highlights
- Heated In Ground Pool
- Primary Bedroom Suite
- Open Floorplan
- Richard Henry Dana Middle School Rated A-
- View of Trees or Woods
- Contemporary Architecture
About This Home
As of December 2018Seller wants this masterpiece SOLD! Gorgeous Custom estate home in the coveted Wooded Area of Pt. Loma. Spectacular finishes throughout. Check out the virtual tour and videos. The finishes throughout this home are one of a kind and exquisite! Imported stone counter tops, 16 ft high entry. Distressed & wire brushed, wide plank wood flooring. Swarovski Crystal Chandelier, floating LED flame fireplace and custom waterfall stone cabinetry in dining room - stunning. Cover Glass Seamless doors and windows offer the California dream indoor/outdoor living. Massive Chef's kitchen is a dream with top of the line stainless appliances dual prep areas and large island and casual eat in area. Private sparkling pool/spa. Custom BBQ bar for the grill master. Extra large garage for 2+ vehicles & toys and much more. Grass area for the kids or fido. Landscaped with mature gorgeous trees - feels like the islands in San Diego. Tranquil, lush and just gorgeous. Fully fenced with custom gated entry. Easy access to beaches/docks/downtown/Little Italy/freeways/airport without the airport noise/close to everything. I could go on and on!! You will love it here!
Last Agent to Sell the Property
Willis Allen Real Estate License #01345809 Listed on: 10/31/2018

Last Buyer's Agent
Berkshire Hathaway HomeServices California Properties License #01950393

Home Details
Home Type
- Single Family
Est. Annual Taxes
- $32,182
Year Built
- Built in 2014 | Remodeled
Lot Details
- 0.32 Acre Lot
- West Facing Home
- Privacy Fence
- Fenced
- Stucco Fence
- Fence is in excellent condition
- Landscaped
- Rectangular Lot
- Level Lot
- Sprinklers on Timer
- Back and Front Yard
- Property is zoned R1
Parking
- 2 Car Attached Garage
- Oversized Parking
- Parking Available
- Side Facing Garage
- Tandem Parking
- Single Garage Door
- Garage Door Opener
- No Driveway
Property Views
- Woods
- Pool
- Neighborhood
Home Design
- Contemporary Architecture
- Turnkey
- Copper Plumbing
- Stucco
Interior Spaces
- 5,407 Sq Ft Home
- 2-Story Property
- Open Floorplan
- Bar
- Coffered Ceiling
- Cathedral Ceiling
- Ceiling Fan
- Recessed Lighting
- Gas Fireplace
- Double Pane Windows
- Casement Windows
- Window Screens
- French Doors
- Family Room Off Kitchen
- Living Room with Fireplace
- Dining Room
- Den
Kitchen
- Open to Family Room
- Eat-In Kitchen
- Breakfast Bar
- Walk-In Pantry
- Double Oven
- Six Burner Stove
- Built-In Range
- Warming Drawer
- Microwave
- Freezer
- Dishwasher
- Kitchen Island
- Granite Countertops
- Pots and Pans Drawers
- Built-In Trash or Recycling Cabinet
- Disposal
Flooring
- Wood
- Carpet
Bedrooms and Bathrooms
- 5 Bedrooms | 3 Main Level Bedrooms
- Primary Bedroom Suite
- Walk-In Closet
- Mirrored Closets Doors
- Upgraded Bathroom
- Stone Bathroom Countertops
- Dual Vanity Sinks in Primary Bathroom
- Private Water Closet
- Soaking Tub
- Bathtub with Shower
- Separate Shower
- Exhaust Fan In Bathroom
- Linen Closet In Bathroom
Laundry
- Laundry Room
- Dryer
- Washer
Home Security
- Carbon Monoxide Detectors
- Fire and Smoke Detector
- Fire Sprinkler System
Pool
- Heated In Ground Pool
- In Ground Spa
- Gas Heated Pool
- Gunite Pool
- Gunite Spa
- Waterfall Pool Feature
Outdoor Features
- Covered patio or porch
- Outdoor Fireplace
- Lanai
- Fire Pit
- Outdoor Grill
- Rain Gutters
Location
- Suburban Location
Utilities
- Forced Air Zoned Heating and Cooling System
- Heating System Uses Natural Gas
- Natural Gas Connected
- Cable TV Available
Community Details
- No Home Owners Association
- Laundry Facilities
Listing and Financial Details
- Tax Lot 3/11
- Tax Tract Number 979
- Assessor Parcel Number 5321401400
Ownership History
Purchase Details
Home Financials for this Owner
Home Financials are based on the most recent Mortgage that was taken out on this home.Purchase Details
Home Financials for this Owner
Home Financials are based on the most recent Mortgage that was taken out on this home.Purchase Details
Home Financials for this Owner
Home Financials are based on the most recent Mortgage that was taken out on this home.Purchase Details
Home Financials for this Owner
Home Financials are based on the most recent Mortgage that was taken out on this home.Purchase Details
Purchase Details
Home Financials for this Owner
Home Financials are based on the most recent Mortgage that was taken out on this home.Purchase Details
Similar Homes in the area
Home Values in the Area
Average Home Value in this Area
Purchase History
| Date | Buyer | Sale Price | Title Company |
|---|---|---|---|
| Golden John Seth | $2,400,000 | Lawyers Title Company | |
| Gelbart Zachary | -- | Lawyers Title Company | |
| Gelbart Zachary D | -- | Fidelity National Title Grou | |
| Gelbart Zachary D | $2,400,000 | First American Title | |
| Property Sales Ii Llc | $1,250,000 | First American Title Company | |
| Akins Mark A | -- | -- | |
| Akins Mark A | $600,000 | Continental Lawyers Title In | |
| -- | $310,000 | -- |
Mortgage History
| Date | Status | Borrower | Loan Amount |
|---|---|---|---|
| Open | Golden John Seth | $1,637,000 | |
| Closed | Golden John Seth | $1,664,500 | |
| Closed | Golden John Seth | $1,680,000 | |
| Previous Owner | Gelbart Zachary D | $750,000 | |
| Previous Owner | Gelbart Zachary D | $1,100,000 | |
| Previous Owner | Akins Mark A | $75,000 | |
| Previous Owner | Akins Mark A | $75,000 |
Property History
| Date | Event | Price | Change | Sq Ft Price |
|---|---|---|---|---|
| 12/13/2018 12/13/18 | Sold | $2,400,000 | 0.0% | $444 / Sq Ft |
| 12/13/2018 12/13/18 | Sold | $2,400,000 | -3.8% | $444 / Sq Ft |
| 11/01/2018 11/01/18 | Pending | -- | -- | -- |
| 11/01/2018 11/01/18 | Pending | -- | -- | -- |
| 10/31/2018 10/31/18 | For Sale | $2,495,000 | 0.0% | $461 / Sq Ft |
| 10/27/2018 10/27/18 | Price Changed | $2,495,000 | -3.8% | $461 / Sq Ft |
| 09/18/2018 09/18/18 | Price Changed | $2,592,500 | -1.2% | $479 / Sq Ft |
| 09/13/2018 09/13/18 | Price Changed | $2,623,750 | -0.8% | $485 / Sq Ft |
| 09/06/2018 09/06/18 | For Sale | $2,644,750 | +10.2% | $489 / Sq Ft |
| 11/23/2015 11/23/15 | Sold | $2,400,000 | -9.4% | $444 / Sq Ft |
| 10/02/2015 10/02/15 | Pending | -- | -- | -- |
| 09/03/2015 09/03/15 | Price Changed | $2,649,000 | -3.6% | $490 / Sq Ft |
| 07/10/2015 07/10/15 | Price Changed | $2,749,000 | -1.8% | $508 / Sq Ft |
| 04/27/2015 04/27/15 | For Sale | $2,799,000 | +123.9% | $518 / Sq Ft |
| 03/15/2013 03/15/13 | Sold | $1,250,000 | +0.1% | $423 / Sq Ft |
| 02/27/2013 02/27/13 | Pending | -- | -- | -- |
| 02/12/2013 02/12/13 | For Sale | $1,249,000 | -- | $422 / Sq Ft |
Tax History Compared to Growth
Tax History
| Year | Tax Paid | Tax Assessment Tax Assessment Total Assessment is a certain percentage of the fair market value that is determined by local assessors to be the total taxable value of land and additions on the property. | Land | Improvement |
|---|---|---|---|---|
| 2024 | $32,182 | $2,624,747 | $1,531,102 | $1,093,645 |
| 2023 | $31,473 | $2,573,282 | $1,501,081 | $1,072,201 |
| 2022 | $30,634 | $2,522,827 | $1,471,649 | $1,051,178 |
| 2021 | $30,509 | $2,473,361 | $1,442,794 | $1,030,567 |
| 2020 | $30,139 | $2,448,000 | $1,428,000 | $1,020,000 |
| 2019 | $29,601 | $2,400,000 | $1,400,000 | $1,000,000 |
| 2018 | $29,385 | $2,505,960 | $1,248,480 | $1,257,480 |
| 2017 | $80 | $2,448,000 | $1,224,000 | $1,224,000 |
| 2016 | $28,213 | $2,400,000 | $1,200,000 | $1,200,000 |
| 2015 | $25,849 | $2,198,177 | $1,024,610 | $1,173,567 |
| 2014 | $14,835 | $1,255,675 | $1,004,540 | $251,135 |
Agents Affiliated with this Home
-
Kris Gelbart

Seller's Agent in 2018
Kris Gelbart
Willis Allen Real Estate
(858) 395-0761
40 Total Sales
-
Lee Shaprut

Buyer's Agent in 2018
Lee Shaprut
Berkshire Hathaway HomeServices California Properties
(858) 888-5251
64 Total Sales
-
J
Seller's Agent in 2015
James Voisard
Investar Realty & Lending
(619) 384-7605
-
Woodie Moffett

Seller Co-Listing Agent in 2015
Woodie Moffett
Ensign Realty
(858) 776-4738
-
E
Buyer's Agent in 2015
Erika Spears
The Beach Seller
-

Seller's Agent in 2013
Michele Kitchin
Willis Allen Real Estate
(619) 518-7707
20 Total Sales
Map
Source: California Regional Multiple Listing Service (CRMLS)
MLS Number: OC18263572
APN: 532-140-14
- 3710 Warner St
- 675 Silvergate Ave
- 3646 Rosecroft Ln
- 567 Gage Ln
- 548 Tarento Dr
- 3758-60 Charles St
- 3016 Rogers St
- 422 Rosecrans St Unit 1
- 3845 John St
- 985 Tingley Ln
- 936 Bangor St
- 741 Rosecrans St
- 370 Rosecrans St Unit 302
- 2830 Noren Place
- 545 San Antonio Ave
- 335-39 San Elijo St
- 755 Rosecrans St
- 311 San Elijo St
- 812 San Antonio Place
- 361 Rosecrans St
- 3620 Dupont St
- 3610 Dupont St
- 3636 Dupont St
- 3623 Warner St
- 3637 Warner St
- 3611 Warner St
- 3625 Dupont St
- 3635 Dupont St
- 594 Silvergate Ave
- 3654 Dupont St
- 3655 Warner St
- 3594 Dupont St
- 3661 Dupont St
- 639 Silvergate Ave
- 3593 Dupont St
- 3705 Warner St
- 3624 Warner St
- 3574 Dupont St
- 3711 Dupont St
- 3640 Pio Pico St Unit 2
