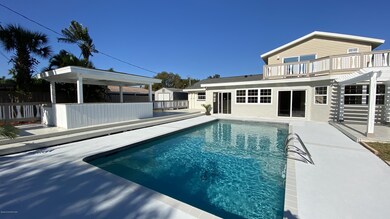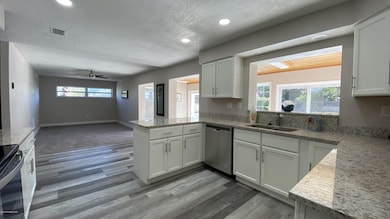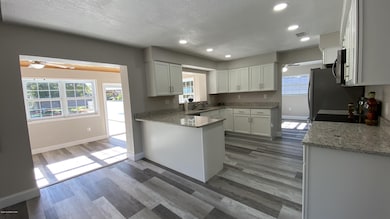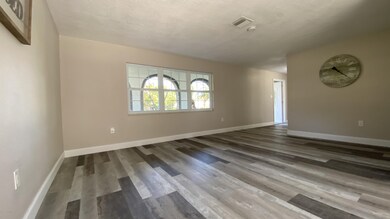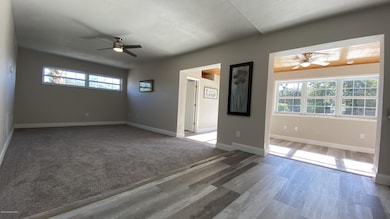
3620 Linnea Rd Merritt Island, FL 32952
Highlights
- In Ground Pool
- Deck
- 2 Car Attached Garage
- River View
- Balcony
- Built-In Features
About This Home
As of July 202010K Price Reduction... Come enjoy this move in ready home that feels BRAND NEW and is ready for a new family. Located on south Merritt Island, only feet from the river, with river views from the master...... this could be your home. As you can see from the photos the home has been renovated with a Brand New Kitchen, New Baths, New Appliances, New Roof, New Flooring, New Carpet, New Deck, Fresh paint inside and out, and the pool was redone. So lets make this your next home.
Last Agent to Sell the Property
Ralph Perrone
Zonders Realty LLC License #3421627 Listed on: 06/12/2020
Last Buyer's Agent
Non-Member Non-Member Out Of Area
Non-MLS or Out of Area License #nonmls
Home Details
Home Type
- Single Family
Est. Annual Taxes
- $3,673
Year Built
- Built in 1974
Lot Details
- 0.37 Acre Lot
- West Facing Home
- Wood Fence
Parking
- 2 Car Attached Garage
Home Design
- Shingle Roof
- Concrete Siding
- Block Exterior
- Stucco
Interior Spaces
- 2,250 Sq Ft Home
- 2-Story Property
- Built-In Features
- Ceiling Fan
- Family Room
- Living Room
- Dining Room
- River Views
- Washer and Gas Dryer Hookup
Kitchen
- Electric Range
- Dishwasher
Flooring
- Carpet
- Laminate
- Vinyl
Bedrooms and Bathrooms
- 4 Bedrooms
- Split Bedroom Floorplan
- Walk-In Closet
- Bathtub and Shower Combination in Primary Bathroom
Outdoor Features
- In Ground Pool
- Balcony
- Deck
- Shed
Schools
- Tropical Elementary School
- Jefferson Middle School
- Merritt Island High School
Utilities
- Central Heating and Cooling System
- Electric Water Heater
- Septic Tank
- Cable TV Available
Community Details
- Property has a Home Owners Association
- Rockwell Estates Association
- Rockwell Estates Subdivision
Listing and Financial Details
- Assessor Parcel Number 25-37-19-Ig-0000d.0-0003.00
Ownership History
Purchase Details
Home Financials for this Owner
Home Financials are based on the most recent Mortgage that was taken out on this home.Purchase Details
Home Financials for this Owner
Home Financials are based on the most recent Mortgage that was taken out on this home.Purchase Details
Purchase Details
Home Financials for this Owner
Home Financials are based on the most recent Mortgage that was taken out on this home.Similar Homes in Merritt Island, FL
Home Values in the Area
Average Home Value in this Area
Purchase History
| Date | Type | Sale Price | Title Company |
|---|---|---|---|
| Warranty Deed | $389,900 | Attorney | |
| Special Warranty Deed | $243,500 | Attorney | |
| Trustee Deed | -- | None Available | |
| Warranty Deed | $296,900 | Fidelity Natl Title Ins Co |
Mortgage History
| Date | Status | Loan Amount | Loan Type |
|---|---|---|---|
| Open | $403,936 | VA | |
| Previous Owner | $237,520 | No Value Available |
Property History
| Date | Event | Price | Change | Sq Ft Price |
|---|---|---|---|---|
| 06/04/2025 06/04/25 | Price Changed | $549,999 | -1.7% | $244 / Sq Ft |
| 04/23/2025 04/23/25 | Price Changed | $559,696 | -1.5% | $249 / Sq Ft |
| 03/16/2025 03/16/25 | For Sale | $568,000 | -2.1% | $252 / Sq Ft |
| 11/06/2024 11/06/24 | Off Market | $579,999 | -- | -- |
| 10/11/2024 10/11/24 | Price Changed | $579,999 | -2.5% | $258 / Sq Ft |
| 09/08/2024 09/08/24 | Price Changed | $595,000 | -1.7% | $264 / Sq Ft |
| 08/01/2024 08/01/24 | For Sale | $605,000 | +55.2% | $269 / Sq Ft |
| 07/17/2020 07/17/20 | Sold | $389,900 | 0.0% | $173 / Sq Ft |
| 06/16/2020 06/16/20 | Pending | -- | -- | -- |
| 06/12/2020 06/12/20 | For Sale | $389,900 | 0.0% | $173 / Sq Ft |
| 06/01/2020 06/01/20 | Pending | -- | -- | -- |
| 04/30/2020 04/30/20 | Price Changed | $389,900 | -1.3% | $173 / Sq Ft |
| 04/15/2020 04/15/20 | Price Changed | $395,000 | -1.1% | $176 / Sq Ft |
| 03/11/2020 03/11/20 | Price Changed | $399,495 | -0.1% | $178 / Sq Ft |
| 02/28/2020 02/28/20 | For Sale | $399,975 | +64.3% | $178 / Sq Ft |
| 09/13/2019 09/13/19 | Sold | $243,500 | -4.5% | $130 / Sq Ft |
| 08/09/2019 08/09/19 | Pending | -- | -- | -- |
| 08/08/2019 08/08/19 | Price Changed | $254,900 | -1.9% | $136 / Sq Ft |
| 07/10/2019 07/10/19 | For Sale | $259,900 | -- | $139 / Sq Ft |
Tax History Compared to Growth
Tax History
| Year | Tax Paid | Tax Assessment Tax Assessment Total Assessment is a certain percentage of the fair market value that is determined by local assessors to be the total taxable value of land and additions on the property. | Land | Improvement |
|---|---|---|---|---|
| 2023 | $4,009 | $309,390 | $0 | $0 |
| 2022 | $3,749 | $300,380 | $0 | $0 |
| 2021 | $3,928 | $291,640 | $84,000 | $207,640 |
| 2020 | $3,855 | $246,470 | $82,000 | $164,470 |
| 2019 | $3,867 | $246,040 | $77,000 | $169,040 |
| 2018 | $3,673 | $228,460 | $53,000 | $175,460 |
| 2017 | $3,458 | $201,850 | $50,000 | $151,850 |
| 2016 | $3,311 | $183,240 | $37,000 | $146,240 |
| 2015 | $3,151 | $165,290 | $37,000 | $128,290 |
| 2014 | $3,043 | $155,710 | $37,000 | $118,710 |
Agents Affiliated with this Home
-
GLENDA MALONE

Seller's Agent in 2025
GLENDA MALONE
Coldwell Banker Realty
(469) 450-3205
2 in this area
14 Total Sales
-

Seller's Agent in 2020
Ralph Perrone
Zonders Realty LLC
(407) 733-0725
24 in this area
65 Total Sales
-
N
Buyer's Agent in 2020
Non-Member Non-Member Out Of Area
Non-MLS or Out of Area
-
Barbara Zorn

Seller's Agent in 2019
Barbara Zorn
Better Homes & Gardens RE Star
(321) 537-6262
35 in this area
372 Total Sales
-
Ryan Witt
R
Buyer's Agent in 2019
Ryan Witt
Perrone Realty, LLC
(321) 452-9838
1 in this area
15 Total Sales
Map
Source: Space Coast MLS (Space Coast Association of REALTORS®)
MLS Number: 869324
APN: 25-37-19-IG-0000D.0-0003.00
- 3660 S Courtenay Pkwy
- 1290 Mercedes Dr
- 1085 Mercedes Dr
- 1165 Old Parsonage Dr
- 1150 Old Parsonage Dr
- 3775 S Tropical Trail
- 000 S Unknown Pkwy
- 3835 S Tropical Trail
- 3869 S Tropical Trail
- 1140 Aranceto Cir
- 4070 S Tropical Trail
- 4137 Crooked Mile Rd
- 4185 Crooked Mile Rd
- 195 Alameda Dr
- 2942 Heritage Cir
- 0 Crooked Mile Rd
- 2892 Heritage Cir
- 1475 S Oaks Dr
- 2703 Barrow Dr
- 4230 Overhill Dr

