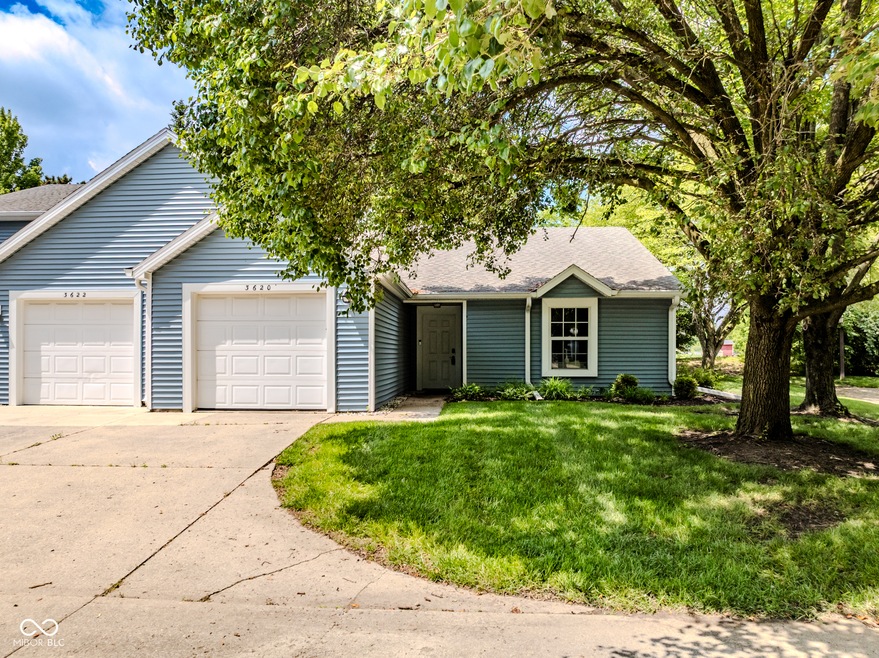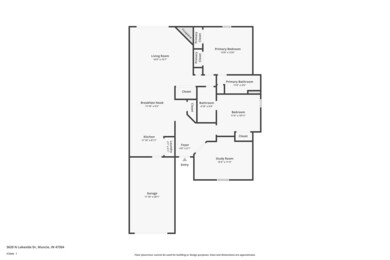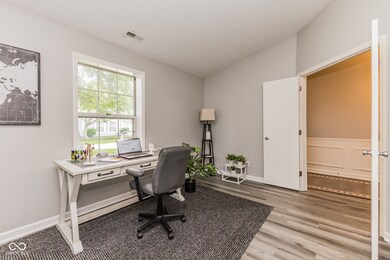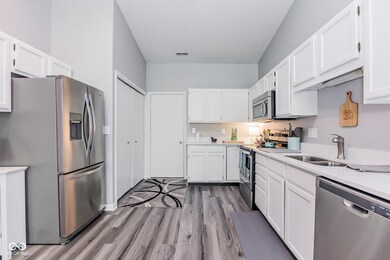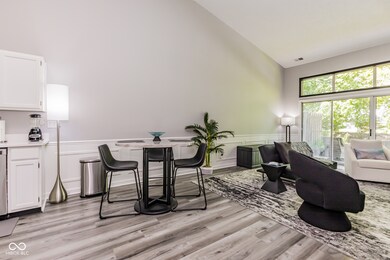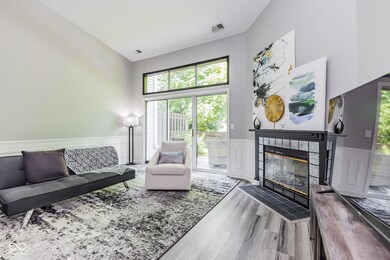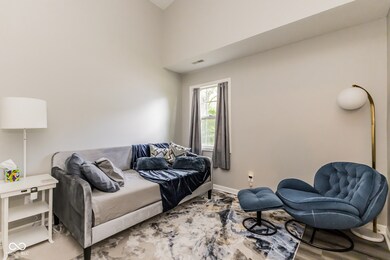
3620 N Lakeside Dr Muncie, IN 47304
Highlights
- Vaulted Ceiling
- Laundry closet
- Forced Air Heating and Cooling System
- 1 Car Attached Garage
- 1-Story Property
- Family or Dining Combination
About This Home
As of July 2025Beautifully Remodeled Condo in Popular Sandpiper Lakes! Step into this stunning 2 bedroom, 2 bath condo featuring stylish updates and modern finishes throughout. This 1394 sq. ft. one story home has an open floor plan with vaulted ceilings gives it a bright, airy feel. Enjoy durable newer vinyl plank flooring and a fresh, neutral color palette that complements any decor. The kitchen was refreshed in 2021 with painted cabinetry, sleek quartz countertops, and a new sink-perfect for everyday cooking or entertaining guests. The Den/Office could be used as a 3rd bedroom. The exterior has been well cared for with new siding added in 2022 and gutter guards installed in 2024. Additional updates include fresh paint, updated lighting, classic wainscoting, and a new dryer exhaust vent for peace of mind. Located just minutes from Ball State University, shopping, restaurants, and more-this condo offers comfort, convenience, and style in one fantastic package. Don't miss your chance to call Sandpiper Lakes home!
Last Agent to Sell the Property
Coldwell Banker Real Estate Group License #RB19001811 Listed on: 06/03/2025
Property Details
Home Type
- Condominium
Est. Annual Taxes
- $1,392
Year Built
- Built in 1986
HOA Fees
- $260 Monthly HOA Fees
Parking
- 1 Car Attached Garage
- Garage Door Opener
Home Design
- Slab Foundation
- Vinyl Siding
Interior Spaces
- 1,394 Sq Ft Home
- 1-Story Property
- Vaulted Ceiling
- Living Room with Fireplace
- Family or Dining Combination
- Laundry closet
Kitchen
- Microwave
- Dishwasher
Bedrooms and Bathrooms
- 2 Bedrooms
- 2 Full Bathrooms
Home Security
Schools
- West View Elementary School
- Northside Middle School
- Muncie Central High School
Additional Features
- 1 Common Wall
- Forced Air Heating and Cooling System
Listing and Financial Details
- Legal Lot and Block 25 / 2
- Assessor Parcel Number 180731402009000003
- Seller Concessions Not Offered
Community Details
Overview
- Sandpiper Lakes Subdivision
- The community has rules related to covenants, conditions, and restrictions
Security
- Fire and Smoke Detector
Ownership History
Purchase Details
Home Financials for this Owner
Home Financials are based on the most recent Mortgage that was taken out on this home.Purchase Details
Home Financials for this Owner
Home Financials are based on the most recent Mortgage that was taken out on this home.Purchase Details
Similar Homes in Muncie, IN
Home Values in the Area
Average Home Value in this Area
Purchase History
| Date | Type | Sale Price | Title Company |
|---|---|---|---|
| Warranty Deed | $134,500 | Stauffer Terry A | |
| Warranty Deed | -- | None Available | |
| Interfamily Deed Transfer | -- | Itic |
Mortgage History
| Date | Status | Loan Amount | Loan Type |
|---|---|---|---|
| Open | $80,000 | New Conventional |
Property History
| Date | Event | Price | Change | Sq Ft Price |
|---|---|---|---|---|
| 07/18/2025 07/18/25 | Sold | $165,000 | 0.0% | $118 / Sq Ft |
| 06/05/2025 06/05/25 | Pending | -- | -- | -- |
| 06/03/2025 06/03/25 | For Sale | $165,000 | +22.7% | $118 / Sq Ft |
| 07/18/2022 07/18/22 | Sold | $134,500 | +3.5% | $96 / Sq Ft |
| 06/14/2022 06/14/22 | Pending | -- | -- | -- |
| 06/13/2022 06/13/22 | For Sale | $129,900 | +51.6% | $93 / Sq Ft |
| 10/10/2018 10/10/18 | Sold | $85,700 | -4.7% | $61 / Sq Ft |
| 09/27/2018 09/27/18 | Pending | -- | -- | -- |
| 09/05/2018 09/05/18 | For Sale | $89,900 | 0.0% | $64 / Sq Ft |
| 09/05/2018 09/05/18 | Price Changed | $89,900 | -2.8% | $64 / Sq Ft |
| 08/18/2018 08/18/18 | Pending | -- | -- | -- |
| 08/08/2018 08/08/18 | Price Changed | $92,500 | -2.6% | $66 / Sq Ft |
| 07/12/2018 07/12/18 | Price Changed | $95,000 | -3.1% | $68 / Sq Ft |
| 06/27/2018 06/27/18 | For Sale | $98,000 | +40.0% | $70 / Sq Ft |
| 07/08/2015 07/08/15 | Sold | $70,000 | -27.8% | $50 / Sq Ft |
| 05/12/2015 05/12/15 | Pending | -- | -- | -- |
| 08/01/2014 08/01/14 | For Sale | $97,000 | -- | $70 / Sq Ft |
Tax History Compared to Growth
Tax History
| Year | Tax Paid | Tax Assessment Tax Assessment Total Assessment is a certain percentage of the fair market value that is determined by local assessors to be the total taxable value of land and additions on the property. | Land | Improvement |
|---|---|---|---|---|
| 2024 | $1,391 | $127,300 | $16,200 | $111,100 |
| 2023 | $1,245 | $112,700 | $13,500 | $99,200 |
| 2022 | $1,126 | $100,800 | $13,500 | $87,300 |
| 2021 | $1,016 | $89,800 | $14,200 | $75,600 |
| 2020 | $947 | $82,900 | $14,200 | $68,700 |
| 2019 | $947 | $82,900 | $14,200 | $68,700 |
| 2018 | $947 | $82,900 | $14,200 | $68,700 |
| 2017 | $930 | $81,200 | $13,700 | $67,500 |
| 2016 | $928 | $81,000 | $13,000 | $68,000 |
| 2014 | $1,719 | $83,300 | $13,000 | $70,300 |
| 2013 | -- | $78,700 | $12,500 | $66,200 |
Agents Affiliated with this Home
-
Karen Dall

Seller's Agent in 2025
Karen Dall
Coldwell Banker Real Estate Group
(765) 717-2310
175 Total Sales
-
Paul Faddis

Buyer's Agent in 2025
Paul Faddis
Tarter Realty Auction and Appraisal Company
(765) 994-8533
379 Total Sales
-
S
Seller's Agent in 2022
Susan Falck-Neal
ERA Integrity
-
Jim Mochal

Seller's Agent in 2018
Jim Mochal
Coldwell Banker Real Estate Group
(765) 748-1005
86 Total Sales
-
Sean Burcham
S
Buyer's Agent in 2018
Sean Burcham
Coldwell Banker Real Estate Group
(765) 748-0061
70 Total Sales
-
Laura Hernandez

Seller's Agent in 2015
Laura Hernandez
Coldwell Banker Real Estate Group
(765) 744-5522
148 Total Sales
Map
Source: MIBOR Broker Listing Cooperative®
MLS Number: 22042594
APN: 18-07-31-402-009.000-003
- 3603 N Lakeside Dr
- 3700 BLK W Bethel Ave
- 3004 N Timber Ln
- 0 W Hessler Rd Unit 1 202304259
- 4104 W Friar Dr
- 4400 W Friar Dr
- 4301 W Friar Dr
- 4110 W Heath Dr
- 4000 Blk N Morrison Rd
- Tract #2 N Morrison Rd
- 4217 N Manchester Rd
- 4808 N Camelot Dr
- 4706 Candlewick Ln
- 3709 W Allen Ct
- 2305 N Kensington Way
- 3705 W Pettigrew Dr
- 3400 W Riggin Rd
- 3400 W Riggin Rd Unit 10
- 3400 W Riggin Rd Unit 6
- 3400 W Riggin Rd Unit 31
