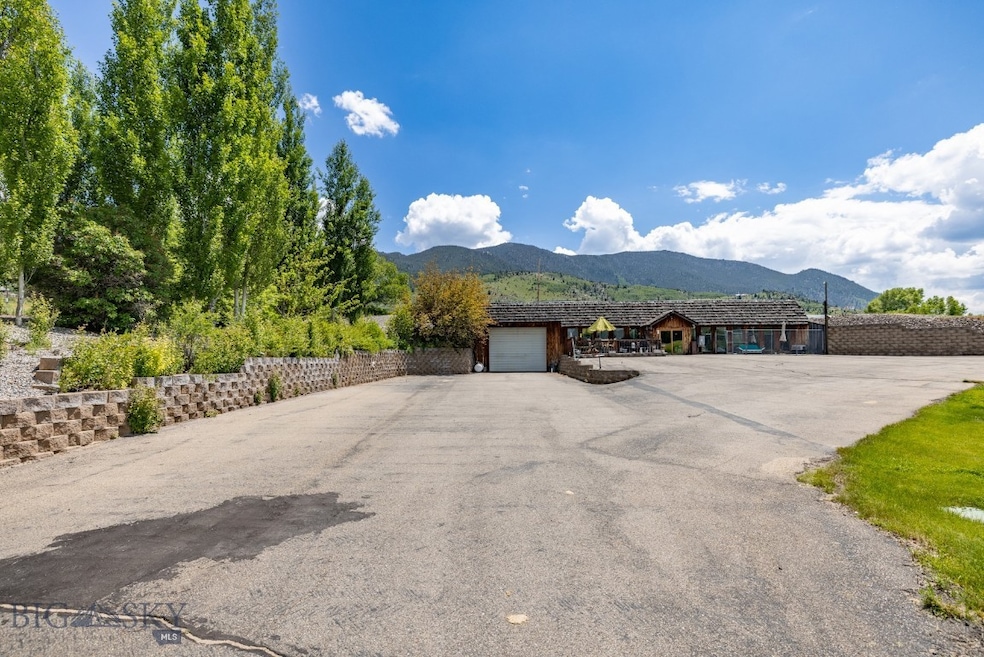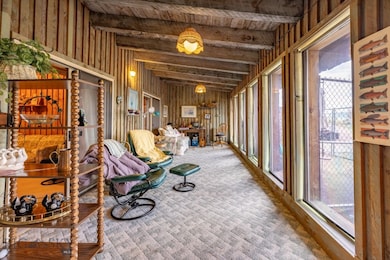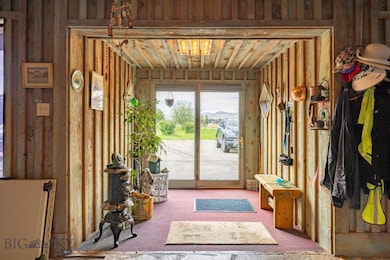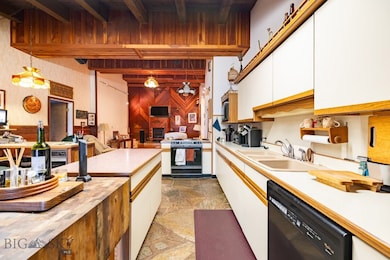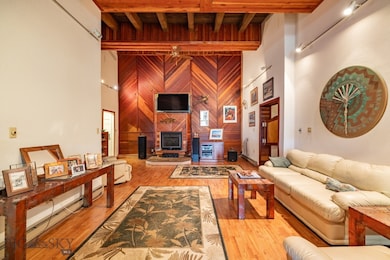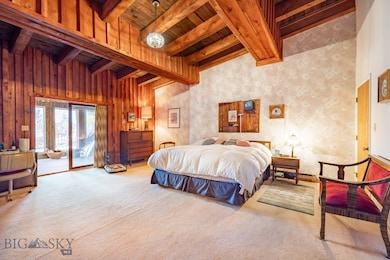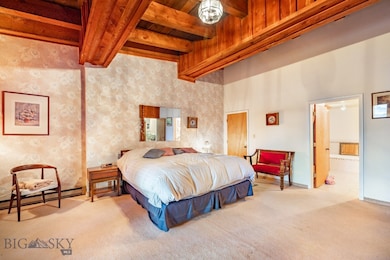
Estimated payment $4,089/month
Highlights
- Mountain View
- Bonus Room
- No HOA
- Main Floor Primary Bedroom
- Lawn
- 4 Car Attached Garage
About This Home
Unique property on two acres on Butte's East Ridge. This property is built into the side of the mountain with a western exposure of 26' across with glass windows and sliding doors. With the roof support structured re engineered five years ago the property has all the benefits of the ultimate energy efficient heat. You enter through a huge glassed in front porch with cedar walls, electric heat and natural stone floor in entry and kitchen (which has infloor heat). There is an open floor plan in the kitchen, dining and living area, a hall pantry and office area. One full bath "Jack & Jill" bath is off the hall and sits between two bedrooms. The smaller bedroom has a slider to the porch which makes this a great office or sitting room. The larger bedroom also has a slider to the porch and a large walkin closet. The master suite is massive with cedar walls, beamed ceilings and a walkin closet. The master bath is equally large with a walk in shower and jacuzzi tub. doors off the master bath lead to the laundry room which has another door for entry. The living room has a new gas insert in the fireplace. The most unique room is a tremendous bar, music and entertainment center with high ceilings, a wet bar, half bath and parquet floor. The home has a 1440 sq ft attached garage with super high ceilings, shelving on the sides and upstairs rooms for storage It stays heated all winter and would be great storage for your boat, RV etc. The exterior is landscaped with a well-established yard, paver stones form a wall which leads into the garage. The roads and parking are asphalt paved. This property may be combined with parcel to the north-one acre with building, septic & well for $225,000.
Home Details
Home Type
- Single Family
Est. Annual Taxes
- $4,821
Year Built
- Built in 1983
Lot Details
- 2 Acre Lot
- Landscaped
- Sprinkler System
- Lawn
- Zoning described as RX - Existing Residential
Parking
- 4 Car Attached Garage
Interior Spaces
- 3,648 Sq Ft Home
- 2-Story Property
- Living Room
- Dining Room
- Bonus Room
- Mountain Views
- Laundry Room
Bedrooms and Bathrooms
- 3 Bedrooms
- Primary Bedroom on Main
Utilities
- No Cooling
- Baseboard Heating
- Propane
- Well
- Septic Tank
Community Details
- No Home Owners Association
Listing and Financial Details
- Assessor Parcel Number 0000334200
Map
Home Values in the Area
Average Home Value in this Area
Tax History
| Year | Tax Paid | Tax Assessment Tax Assessment Total Assessment is a certain percentage of the fair market value that is determined by local assessors to be the total taxable value of land and additions on the property. | Land | Improvement |
|---|---|---|---|---|
| 2024 | $4,821 | $567,960 | $0 | $0 |
| 2023 | $4,983 | $567,960 | $0 | $0 |
| 2022 | $4,238 | $392,162 | $0 | $0 |
| 2021 | $4,346 | $392,162 | $0 | $0 |
| 2020 | $4,185 | $365,754 | $0 | $0 |
| 2019 | $4,210 | $365,754 | $0 | $0 |
| 2018 | $3,888 | $347,151 | $0 | $0 |
| 2017 | $3,522 | $347,151 | $0 | $0 |
| 2016 | $3,593 | $349,700 | $0 | $0 |
| 2015 | $3,688 | $349,700 | $0 | $0 |
| 2014 | $2,783 | $141,934 | $0 | $0 |
Property History
| Date | Event | Price | Change | Sq Ft Price |
|---|---|---|---|---|
| 06/15/2025 06/15/25 | For Sale | $660,000 | -- | $181 / Sq Ft |
Mortgage History
| Date | Status | Loan Amount | Loan Type |
|---|---|---|---|
| Closed | $183,000 | Construction |
Similar Homes in Butte, MT
Source: Big Sky Country MLS
MLS Number: 403214
APN: 01-1198-28-4-01-24-MINE
- 3946 E Ridge Rd
- 116 Windameer Ct
- 3790 Continental Dr
- LOT 9 Tbd Stonecrop Rd
- 3301 Albany Ave
- 152 Shorty Dr
- 119 Rocky Mountain Ln
- 117 Rocky Mountain Ln
- TBD L-3 Shorty Dr
- TBD Shorty Dr
- 3450 E Lake St
- Lots 1-5 Columbus Ave
- 3211 Floral Blvd
- 226 Carousel Way
- 89 Alyvia Ln
- 3029 Edwards St
- 3031 Burlington St
- 105 Country Club Ln
- 6 Cedar Lake Dr
