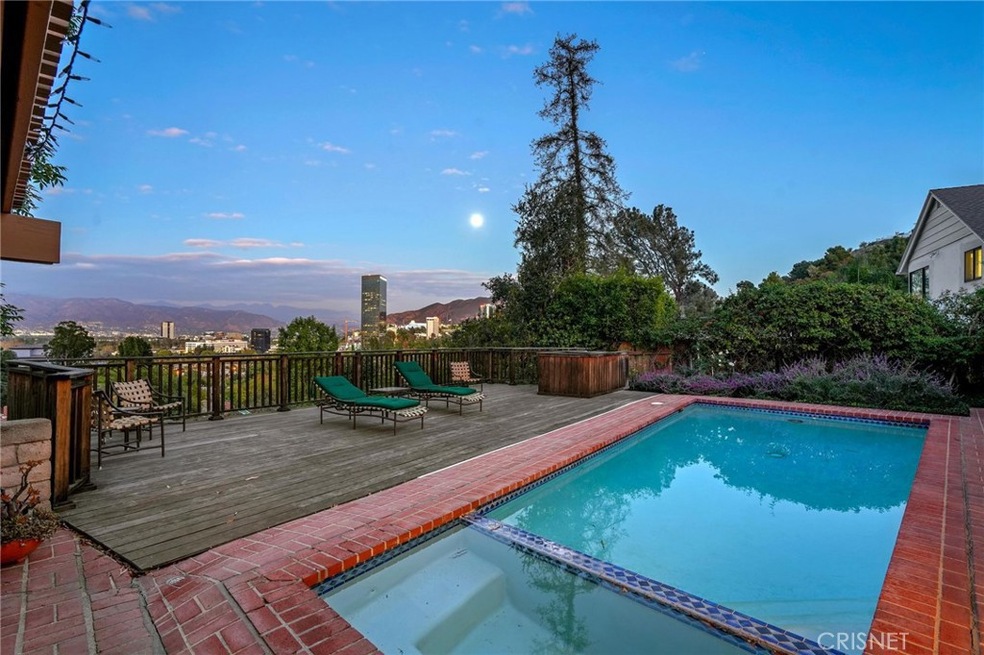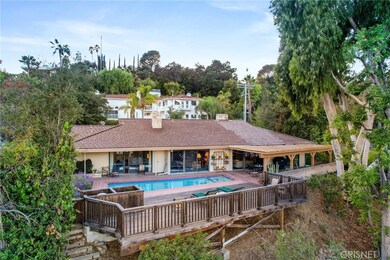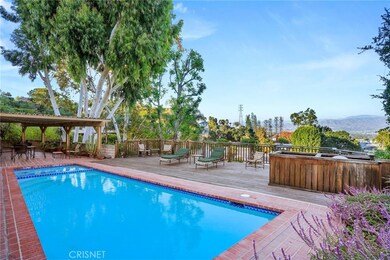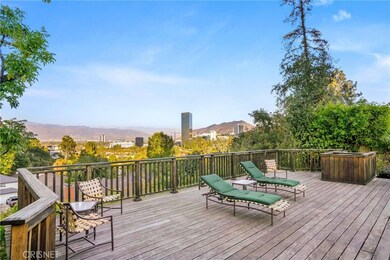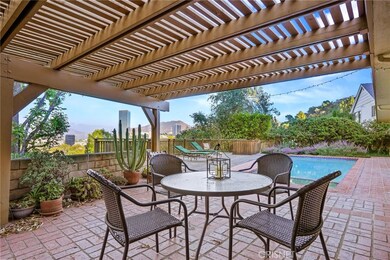
3620 Wrightwood Dr Studio City, CA 91604
Highlights
- In Ground Pool
- City Lights View
- Deck
- Rio Vista Elementary Rated A-
- Midcentury Modern Architecture
- No HOA
About This Home
As of February 2023It's all about the view, 'bout the view, no trouble! You don't have to be a fan of Meghan Trainor to want to make this home your base camp. This Mid Century with Craftsman touches needs renovations but the floor plan is great and unique. Primary bedroom has TWO closets and dressing areas, TWO bathrooms (one with a shower and the other a bathtub) and yes even TWO toilets divided by pocket doors. Garage was closed and is being used as a rec room but can be converted back to a garage. The curved driveway and attached carport can accommodate about 6 cars. There are 3 total bedrooms; primary with sliding door to the backyard, an ensuite near the kitchen and another which is great for an office because it has direct access to the carport so people don't have to come through the house. The kitchen is the most recent renovated part of the house with a built-in sub zero refrigerator, Dacor double ovens, and Dacor 6 burner range. Off of the kitchen is a side yard with a tiered structure perfect for a vegetable garden. The pool equipment is fairly new and a section of the roof cement tiles have been replaced. There are no known structural defects but it can use aesthetic design upgrades throughout and it is priced accordingly. There is room to add square footage by converting garage to a legal ADU and including the breezeway for approximately 650 more sqft and still keep it a SINGLE STORY home in the hills with 180 degree unobstructed views. Or just add a larger deck on this 14,369 lot. This is a designer's dream gem in the rough. This APPRAISED at $2,650,000 a few months ago.
Home Details
Home Type
- Single Family
Est. Annual Taxes
- $23,989
Year Built
- Built in 1958
Lot Details
- 0.33 Acre Lot
- South Facing Home
- Wrought Iron Fence
- Wood Fence
- Chain Link Fence
- Lot Sloped Down
- Density is up to 1 Unit/Acre
- Property is zoned LARE15
Parking
- 2 Car Garage
- 4 Open Parking Spaces
- 2 Attached Carport Spaces
- Parking Available
- Front Facing Garage
- Circular Driveway
Property Views
- City Lights
- Woods
- Mountain
- Valley
Home Design
- Midcentury Modern Architecture
- Cosmetic Repairs Needed
- Slab Foundation
- Frame Construction
- Concrete Roof
- Concrete Perimeter Foundation
- Stucco
Interior Spaces
- 2,701 Sq Ft Home
- 1-Story Property
- Wet Bar
- Built-In Features
- Awning
- Family Room with Fireplace
- Living Room with Fireplace
- Window Bars
Kitchen
- Butlers Pantry
- Double Oven
- Six Burner Stove
- Built-In Trash or Recycling Cabinet
Bedrooms and Bathrooms
- 3 Main Level Bedrooms
Laundry
- Laundry Room
- Laundry in Garage
Pool
- In Ground Pool
- Spa
Outdoor Features
- Deck
- Patio
- Outdoor Grill
Utilities
- Forced Air Heating and Cooling System
Listing and Financial Details
- Tax Lot 1
- Tax Tract Number 19956
- Assessor Parcel Number 2380008009
- $613 per year additional tax assessments
Community Details
Overview
- No Home Owners Association
Recreation
- Hiking Trails
Ownership History
Purchase Details
Home Financials for this Owner
Home Financials are based on the most recent Mortgage that was taken out on this home.Purchase Details
Similar Homes in the area
Home Values in the Area
Average Home Value in this Area
Purchase History
| Date | Type | Sale Price | Title Company |
|---|---|---|---|
| Grant Deed | $1,910,000 | Lawyers Title | |
| Interfamily Deed Transfer | -- | -- |
Mortgage History
| Date | Status | Loan Amount | Loan Type |
|---|---|---|---|
| Open | $2,242,000 | New Conventional | |
| Previous Owner | $145,000 | New Conventional | |
| Previous Owner | $150,000 | New Conventional | |
| Previous Owner | $400,000 | Credit Line Revolving | |
| Closed | $520,000 | No Value Available |
Property History
| Date | Event | Price | Change | Sq Ft Price |
|---|---|---|---|---|
| 07/10/2025 07/10/25 | Price Changed | $4,395,000 | -2.2% | $1,250 / Sq Ft |
| 05/29/2025 05/29/25 | For Sale | $4,495,000 | +135.3% | $1,279 / Sq Ft |
| 02/02/2023 02/02/23 | Sold | $1,910,000 | -18.0% | $707 / Sq Ft |
| 01/15/2023 01/15/23 | For Sale | $2,328,000 | +21.9% | $862 / Sq Ft |
| 01/14/2023 01/14/23 | Pending | -- | -- | -- |
| 12/02/2022 12/02/22 | Off Market | $1,910,000 | -- | -- |
| 11/17/2022 11/17/22 | For Sale | $2,328,000 | -- | $862 / Sq Ft |
Tax History Compared to Growth
Tax History
| Year | Tax Paid | Tax Assessment Tax Assessment Total Assessment is a certain percentage of the fair market value that is determined by local assessors to be the total taxable value of land and additions on the property. | Land | Improvement |
|---|---|---|---|---|
| 2024 | $23,989 | $1,948,200 | $1,530,000 | $418,200 |
| 2023 | $22,122 | $1,800,000 | $1,500,000 | $300,000 |
| 2022 | $3,910 | $288,105 | $76,583 | $211,522 |
| 2021 | $3,850 | $282,457 | $75,082 | $207,375 |
| 2019 | $3,677 | $274,081 | $72,856 | $201,225 |
| 2018 | $3,540 | $268,708 | $71,428 | $197,280 |
| 2016 | $3,326 | $258,275 | $68,655 | $189,620 |
| 2015 | $3,280 | $254,396 | $67,624 | $186,772 |
| 2014 | $3,301 | $249,414 | $66,300 | $183,114 |
Agents Affiliated with this Home
-
Ryan Siebel

Seller's Agent in 2025
Ryan Siebel
Compass
(818) 802-2715
14 in this area
51 Total Sales
-
Jonathan Perez
J
Seller Co-Listing Agent in 2025
Jonathan Perez
eXp Realty of Greater Los Angeles, Inc.
(818) 370-8517
1 in this area
1 Total Sale
-
Danielle Goldey
D
Seller's Agent in 2023
Danielle Goldey
Compass
(818) 312-0930
1 in this area
21 Total Sales
Map
Source: California Regional Multiple Listing Service (CRMLS)
MLS Number: SR22232293
APN: 2380-008-009
- 3540 Willowcrest Ave
- 10940 Terryview Dr
- 10868 Willowcrest Place
- 11258 Laurie Dr
- 11023 Fruitland Dr Unit 104
- 11023 Fruitland Dr Unit 304
- 3936 Farley Ct
- 3684 Willowcrest Ave
- 3744 Vineland Ave
- 11316 Sunshine Terrace
- 3712 Berry Dr
- 3268 Wrightwood Dr
- 11372 Brill Dr
- 3733 Willowcrest Ave
- 11211 Sunshine Terrace
- 10926 Bluffside Dr Unit 3
- 10866 Bluffside Dr Unit 2
- 3200 Wrightwood Dr
- 11268 Dona Lola Dr
- 3929 Fredonia Dr
