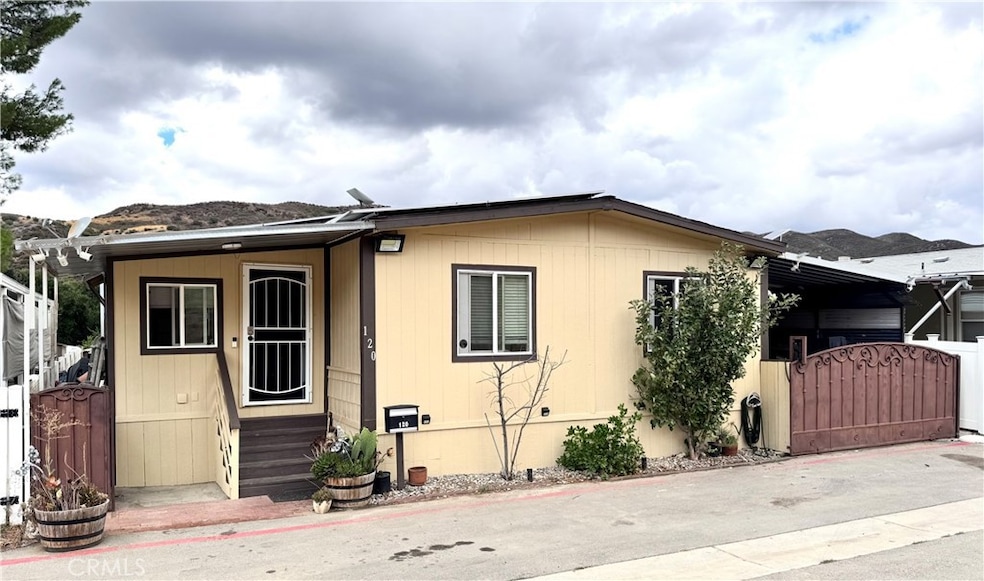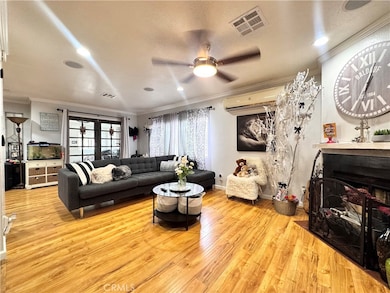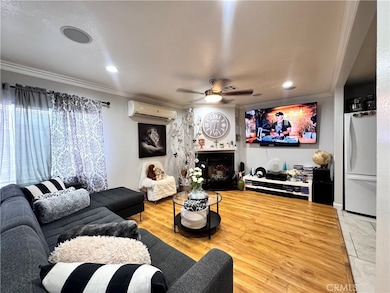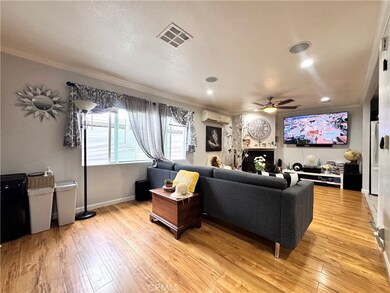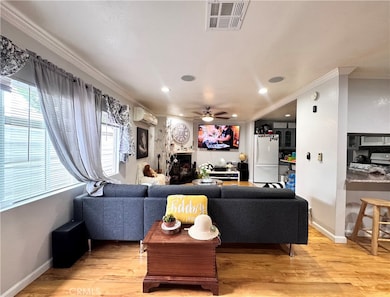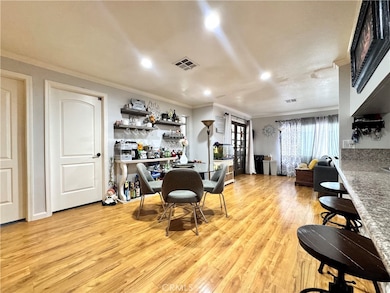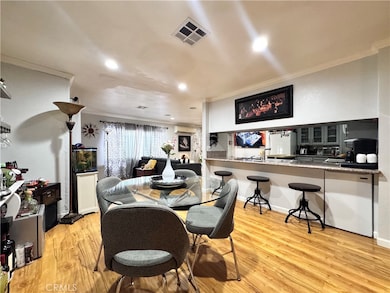36200 Paradise Ranch Rd Unit 120 Castaic, CA 91384
Estimated payment $1,633/month
Highlights
- Updated Kitchen
- View of Hills
- Bonus Room
- Castaic Middle School Rated A-
- Wood Flooring
- Granite Countertops
About This Home
Welcome to Paradise Ranch and your new home! This spacious 4-bedroom, 2-bathroom manufactured home offers comfort and convenience for the whole family.
Step inside and discover a bright living room, perfect for movie nights with its 5.1 surround sound system. Stay comfortable year-round with a 2-ton mini-split and a cozy wood-burning fireplace. Enjoy meals in the formal dining room, while the huge kitchen provides ample space for cooking and entertaining. Throughout the common areas, you'll find elegant crown molding and recessed lighting.
In addition to the four bedrooms, there's a versatile bonus room/den, ideal for a home office, playroom, or media room. The master bedroom features sliding doors, offering a wonderful view.
This home is packed with upgrades, including an EV electric plug in the carport, new PEX plumbing, and a new 200-amp electrical panel. The enclosed carport fits three cars and has an electric door, plus there's a convenient 10'x12' shed for extra storage. You'll also appreciate the extra enclosed front patio and a laundry room with abundant storage. Home does NOT include solar panels and will be removed prior to closing.
Nestled in the all-family Paradise Ranch park, you'll enjoy a low space rent, making this an even more attractive opportunity. Don't miss out on this fantastic home!
Listing Agent
PG & Associates Inc Brokerage Phone: 661-934-3938 License #02217690 Listed on: 09/22/2025
Property Details
Home Type
- Manufactured Home
Year Built
- Built in 1978 | Remodeled
Lot Details
- 3,560 Sq Ft Lot
- Density is up to 1 Unit/Acre
- Land Lease of $996 per month
Property Views
- Hills
- Neighborhood
Home Design
- Entry on the 1st floor
- Turnkey
- Fire Rated Drywall
- Shingle Roof
- Pier Jacks
Interior Spaces
- 1,880 Sq Ft Home
- 1-Story Property
- Wired For Sound
- Crown Molding
- Ceiling Fan
- Recessed Lighting
- Awning
- Sliding Doors
- Living Room
- Bonus Room
- Storage
- Center Hall
Kitchen
- Updated Kitchen
- Gas Oven
- Microwave
- Dishwasher
- Kitchen Island
- Granite Countertops
Flooring
- Wood
- Carpet
- Laminate
- Tile
Bedrooms and Bathrooms
- 4 Bedrooms
- Walk-In Closet
- Remodeled Bathroom
- 2 Full Bathrooms
- Bathtub
- Walk-in Shower
Laundry
- Laundry Room
- Washer and Gas Dryer Hookup
Home Security
- Carbon Monoxide Detectors
- Fire and Smoke Detector
Parking
- 3 Parking Spaces
- 3 Carport Spaces
- Parking Available
Outdoor Features
- Patio
- Shed
- Rear Porch
Mobile Home
- Mobile home included in the sale
- Mobile Home is 32 x 56 Feet
- Manufactured Home
Utilities
- Cooling System Mounted To A Wall/Window
- Central Heating and Cooling System
- 220 Volts
Listing and Financial Details
- Tax Lot 1
- Tax Tract Number 1
- Assessor Parcel Number 8950245120
Community Details
Overview
- No Home Owners Association
- Paradise Ranch Mobile Home Park | Phone (661) 257-2728
Recreation
- Community Pool
- Hiking Trails
Map
Home Values in the Area
Average Home Value in this Area
Property History
| Date | Event | Price | List to Sale | Price per Sq Ft |
|---|---|---|---|---|
| 09/22/2025 09/22/25 | For Sale | $259,900 | -- | $138 / Sq Ft |
Source: California Regional Multiple Listing Service (CRMLS)
MLS Number: SR25222963
- 36200 Paradise Ranch Rd Unit 77
- 36200 Paradise Ranch Rd Unit 88
- 36200 Paradise Ranch Rd Unit 1
- 0 Bonita Place Unit SR25133703
- 0 Bonita Place Unit SR25128640
- 0 Bonita Place Unit SR25090817
- 0 Valley Glen St Unit SR25231070
- 0 Ridge Route Rd Unit SR23199707
- 0 Mt Fire Parkway Rd Unit P1-23868
- 0 San Martinez Madison Unit SR25236609
- 0 Chiquita Canyon Rd Unit SR25225757
- 0 Central #143 Ave Unit DW25080203
- 1 Lincoln Ave
- 0 10 Lincoln (No Flood Zone)
- 32778 The Old Rd
- 32650 The Old Rd
- 32610 Ridge Top Ln
- 28632 Black Oak Ln
- 28501 Victoria Rd
- 27805 Pine Crest Place
- 31990 Castaic Rd
- 27584 Onyx Ln
- 27626 Violin Canyon Rd Unit 102
- 27626 Violin Canyon Rd Unit 202
- 28201 Springvale Ln
- 29814 Corte Trono
- 29338 Dakota Dr
- 24863 Carbon Ln
- 23820 Via Campana
- 28629 Solana Ct
- 28673 Parkside Dr
- 28635 Parkside Dr
- 24470 Marzal St
- 23919 Brescia Dr
- 28629 Pietro Dr
- 28301 Esplanada Dr
- 28100 Smyth Dr
- 28285 N Via Sonata Dr
- 27816 Marquee Dr
- 27510 Elderberry Dr
