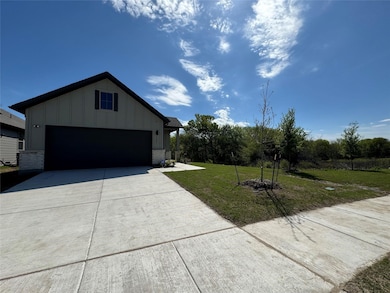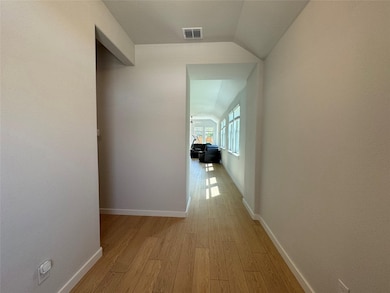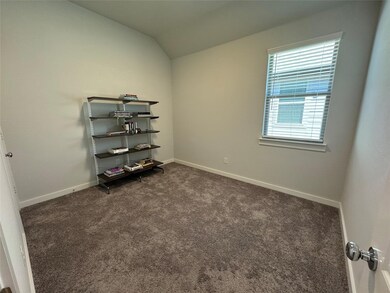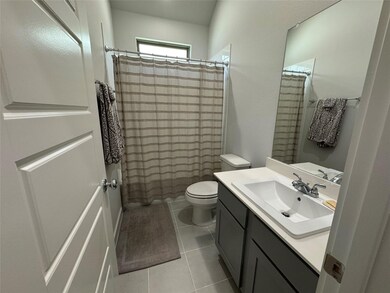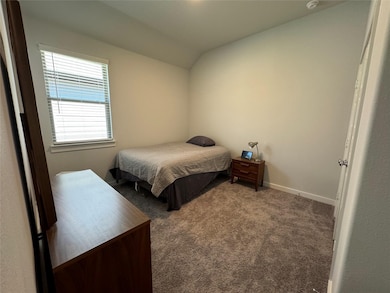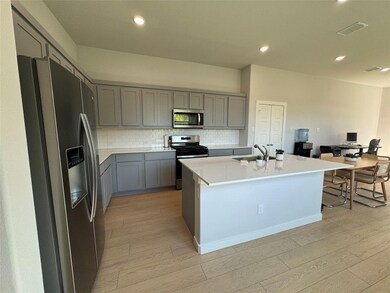3621 Chambers Dr Farmersville, TX 75442
Highlights
- 2 Car Attached Garage
- Tankless Water Heater
- 1-Story Property
- Side by Side Parking
About This Home
NEW BUILD BARELY LIVED IN! PRIVATE CORNER LOT! Come see this beautiful 1 story home with tons of natural light. Home is designed with high end fixtures and soft gray carpet in the bedrooms with luxury vinyl plank in the main living areas. Energy star certified home & tankless water heater so utility bills are LOW. Automated water sprinkler system. Main bedroom is split from the other 2 rooms in the home. A short walking distance to the new school, pool, fitness center, pickleball courts, children's playground, basketball courts, and more! Fridge, washer and dryer, and ADT security system with cameras INCLUDED. Spectrum and AT&T fiber are available in the area. New school coming in 2 years. Come see this beautiful home!
Listing Agent
Tye Realty Group Brokerage Phone: 214-674-9999 License #0777716 Listed on: 04/17/2025
Home Details
Home Type
- Single Family
Year Built
- Built in 2023
Lot Details
- 1,527 Sq Ft Lot
Parking
- 2 Car Attached Garage
- Front Facing Garage
- Side by Side Parking
- Garage Door Opener
Interior Spaces
- 1,527 Sq Ft Home
- 1-Story Property
Kitchen
- Electric Oven
- Gas Cooktop
- Microwave
- Dishwasher
- Disposal
Bedrooms and Bathrooms
- 3 Bedrooms
- 2 Full Bathrooms
Laundry
- Dryer
- Washer
Schools
- Tatum Elementary School
- Farmersville High School
Utilities
- Vented Exhaust Fan
- Underground Utilities
- Tankless Water Heater
- Gas Water Heater
Listing and Financial Details
- Residential Lease
- Property Available on 6/1/24
- Tenant pays for all utilities, common area maintenance, cable TV, electricity, exterior maintenance, gas, insurance, pest control, water
- 12 Month Lease Term
- Assessor Parcel Number 3621 Chambers
Community Details
Overview
- Lakehaven HOA
- Lakehaven Subdivision
Pet Policy
- Pets Allowed
- Pet Deposit $500
- 2 Pets Allowed
Map
Source: North Texas Real Estate Information Systems (NTREIS)
MLS Number: 20906641
APN: R-12956-00A-0290-W
- 3702 Richland Dr
- 4014 Murvaul Dr
- 3913 Sage Dr
- 3700 Richland Dr
- 4005 Mountain Creek Dr
- 4010 Mountain Creek Dr
- 4014 Sage Dr
- 4012 Mountain Creek Dr
- 4014 Mountain Creek Dr
- 3715 White Rock Dr
- 4016 Mountain Creek Dr
- 3717 White Rock Dr
- 3719 White Rock Dr
- 4100 Mountain Creek Dr
- 3304 Kingdom Dr
- 3723 White Rock Dr
- 4102 Mountain Creek Dr
- 3905 Superior Dr
- 3721 White Rock Dr
- 3801 White Rock Dr
- 4000 Marble Falls Dr
- 3905 White Rock Dr
- 44 Private Road 5686
- 15159 County Road 549
- 16530 County Road 558
- 14917 County Road 790
- 2006 Princeton Ave
- 107 Dartmouth Ave
- 2006 Yale St
- 2505 Live Oak Rd
- 113 University St
- 1201 Witherspoon Ln
- 1137 Catclaw Rd
- 106 University St
- 108 New Haven St
- 1701 Crimson Ave
- 1702 Seth Way
- 264 County Road 490
- 6118 Boardwalk Ln
- 701 Sunlight Loop

