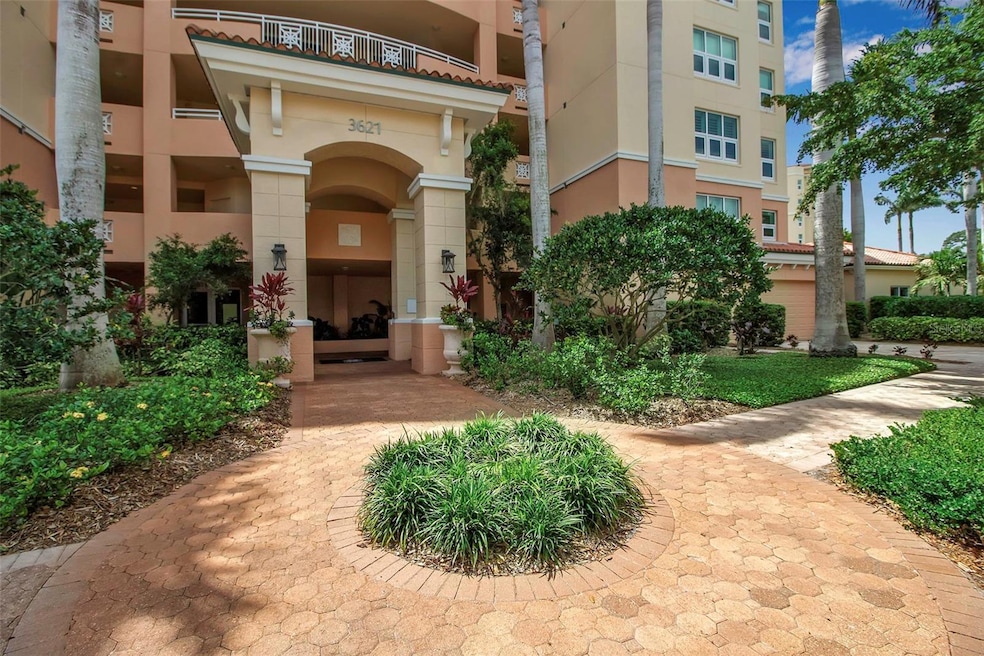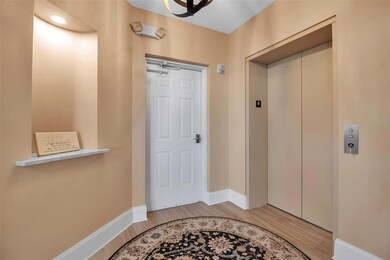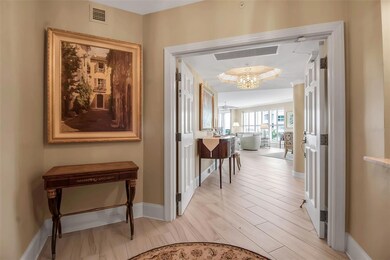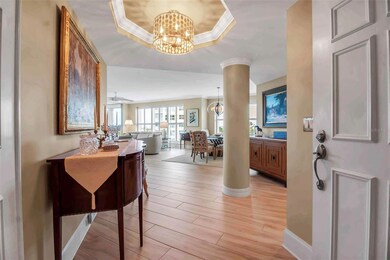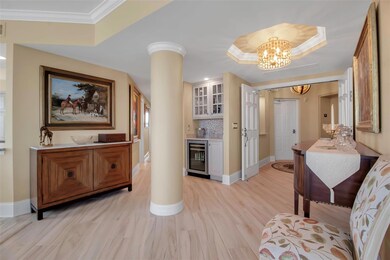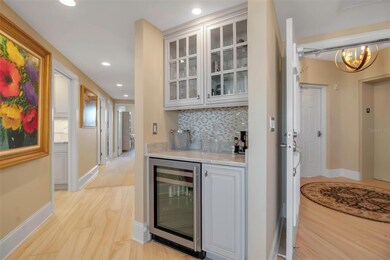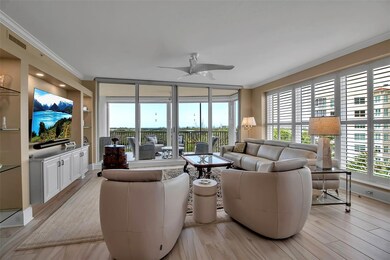3621 N Point Rd Unit 603 Osprey, FL 34229
Vamo NeighborhoodEstimated payment $10,241/month
Highlights
- White Water Ocean Views
- Golf Course Community
- High Ceiling
- Riverview High School Rated A
- Clubhouse
- Great Room
About This Home
Prepare to be captivated by this COMPLETELY UPDATED, meticulously maintained, and thoughtfully appointed 3 bedroom, 3 bath condo located in Meridian at The Oaks Preserve. This spacious residence has everything you need to embrace a carefree, luxury lifestyle. As you step off your private elevator, you’ll be greeted by an inviting, open layout that radiates brightness and elegance. The great room seamlessly integrates the dining and living areas, offering stunning views of the serene water and lush preserve from your privately screened balcony. The scene is nothing short of breathtaking! The kitchen is a dream come true for any culinary enthusiast, boasting an abundance of counter space, gleaming KitchenAid stainless steel appliances (including an induction cooktop and micro convection oven), and pristine white cabinetry. Retreat to the master suite, a sanctuary of comfort and sophistication. This spacious bedroom opens directly to the balcony and features two large custom closets with built-ins. The adjoining bathroom is a masterpiece of refinement, complete with a luxurious soaking tub, a large walk-in shower, dual vanities, and elegant mirrors. The additional bedrooms are generously sized, with one currently serving as an office/den. Every detail has been thoughtfully considered, including IMPACT GLASS throughout the unit—exclusive to this and two other buildings. The KEVLAR windows, doors, and balcony screening offer enhanced protection and eliminate the need to stow patio furniture during storms. This condo has it all: incredible guest baths, window seats with storage, a dry bar with built-in wine refrigerator and glass fronted cabinet for your stemware, crown molding, custom lighting fixtures, ceiling fans, plantation shutters, a Maytag washer & dryer in the large, recently renovated laundry room. With two designated parking spaces and countless other perks, this property is a gem. You truly must see it to appreciate all it has to offer! Living in Meridian means enjoying exclusive access to a private pool, spa, and workout room. And you can take advantage of everything else The Oaks, Sarasota’s premier golf and country club, has to offer: two championship 18-hole golf courses, 12 HAR-TRU tennis courts (4 lighted), 4 pickleball courts, a state-of-the-art WellFit Center, an award-winning culinary team, and a wide variety of social and recreational offerings. Club membership is required with homeownership.
Listing Agent
COLDWELL BANKER REALTY Brokerage Phone: 941-383-6411 License #3099254 Listed on: 04/07/2025

Co-Listing Agent
COLDWELL BANKER REALTY Brokerage Phone: 941-383-6411 License #3593293
Property Details
Home Type
- Condominium
Est. Annual Taxes
- $10,953
Year Built
- Built in 2006
HOA Fees
Home Design
- Entry on the 6th floor
- Slab Foundation
- Block Exterior
Interior Spaces
- 2,680 Sq Ft Home
- Built-In Features
- Bar Fridge
- Dry Bar
- Crown Molding
- High Ceiling
- Ceiling Fan
- Window Treatments
- Sliding Doors
- Great Room
- Family Room Off Kitchen
- Dining Room
- Tile Flooring
- White Water Ocean Views
Kitchen
- Built-In Oven
- Cooktop
- Recirculated Exhaust Fan
- Dishwasher
- Solid Surface Countertops
- Solid Wood Cabinet
Bedrooms and Bathrooms
- 3 Bedrooms
- Walk-In Closet
- 3 Full Bathrooms
Laundry
- Laundry in unit
- Dryer
- Washer
Schools
- Gulf Gate Elementary School
- Brookside Middle School
- Riverview High School
Utilities
- Central Air
- Heat Pump System
- Underground Utilities
- Electric Water Heater
- Cable TV Available
Additional Features
- Balcony
- Southeast Facing Home
Listing and Financial Details
- Visit Down Payment Resource Website
- Assessor Parcel Number 0133051414
Community Details
Overview
- Association fees include 24-Hour Guard, private road, security, sewer, trash
- Access Management/Susan Brown Association, Phone Number (813) 607-2220
- Visit Association Website
- Meridian At The Oaks Preserve Community
- Meridian At The Oaks Preserve Subdivision
- 10-Story Property
Amenities
- Clubhouse
Recreation
- Golf Course Community
- Tennis Courts
- Community Playground
- Community Pool
Pet Policy
- 2 Pets Allowed
Map
Home Values in the Area
Average Home Value in this Area
Tax History
| Year | Tax Paid | Tax Assessment Tax Assessment Total Assessment is a certain percentage of the fair market value that is determined by local assessors to be the total taxable value of land and additions on the property. | Land | Improvement |
|---|---|---|---|---|
| 2024 | $6,841 | $918,312 | -- | -- |
| 2023 | $6,841 | $569,934 | $0 | $0 |
| 2022 | $6,678 | $553,334 | $0 | $0 |
| 2021 | $6,689 | $537,217 | $0 | $0 |
| 2020 | $6,719 | $529,800 | $0 | $529,800 |
| 2019 | $6,729 | $535,200 | $0 | $535,200 |
| 2018 | $6,613 | $526,639 | $0 | $0 |
| 2017 | $5,987 | $468,305 | $0 | $0 |
| 2016 | $7,448 | $535,100 | $0 | $535,100 |
| 2015 | $7,213 | $503,300 | $0 | $503,300 |
| 2014 | $6,796 | $425,700 | $0 | $0 |
Property History
| Date | Event | Price | List to Sale | Price per Sq Ft | Prior Sale |
|---|---|---|---|---|---|
| 04/07/2025 04/07/25 | For Sale | $1,350,000 | +2.3% | $504 / Sq Ft | |
| 12/21/2023 12/21/23 | Sold | $1,320,000 | -2.2% | $493 / Sq Ft | View Prior Sale |
| 11/10/2023 11/10/23 | Pending | -- | -- | -- | |
| 08/07/2023 08/07/23 | For Sale | $1,350,000 | -- | $504 / Sq Ft |
Purchase History
| Date | Type | Sale Price | Title Company |
|---|---|---|---|
| Warranty Deed | $1,320,000 | None Listed On Document | |
| Warranty Deed | $455,700 | None Available | |
| Condominium Deed | $820,000 | Total Florida Title Inc |
Mortgage History
| Date | Status | Loan Amount | Loan Type |
|---|---|---|---|
| Previous Owner | $668,200 | Purchase Money Mortgage |
Source: Stellar MLS
MLS Number: A4647780
APN: 0133-05-1414
- 3603 N Point Rd Unit 202
- 3603 N Point Rd Unit 702
- 409 N Point Rd Unit 501
- 409 N Point Rd Unit 502
- 409 N Point Rd Unit 603
- 385 N Point Rd Unit 701
- 385 N Point Rd Unit 903
- 385 N Point Rd Unit 404
- 385 N Point Rd Unit 402
- 385 N Point Rd Unit 704
- 401 N Point Rd Unit 603
- 401 N Point Rd Unit 901
- 401 N Point Rd Unit 304
- 401 N Point Rd Unit 504
- 401 N Point Rd Unit 404
- 401 N Point Rd Unit 301
- 393 N Point Rd Unit 1002
- 393 N Point Rd Unit 604
- 360 N Point Rd
- 293 Turquoise Ln
- 3603 N Point Rd Unit 602
- 409 N Point Rd Unit 802
- 293 Turquoise Ln
- 1899 Vamo Way
- 60 Bishops Court Rd Unit 114
- 4146 Westbourne Cir
- 8902-8999 Silkwood Ct
- 1717 Colleen St
- 1842 Livingstone St
- 1649 Livingstone St
- 1940 Debbie St
- 1970 Debbie St
- 1720 Glenhouse Dr Unit GL427
- 1720 Glenhouse Dr Unit GL429
- 4148 Hearthstone Dr
- 1716 Glenhouse Dr Unit GL320
- 1716 Glenhouse Dr Unit GL324
- 1700 Glenhouse Dr Unit GL305
- 1712 Glenhouse Dr Unit GL418
- 1608 Bayhouse Point Dr Unit 304
