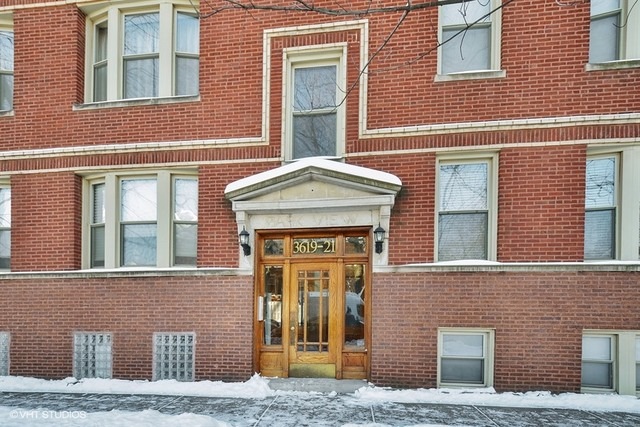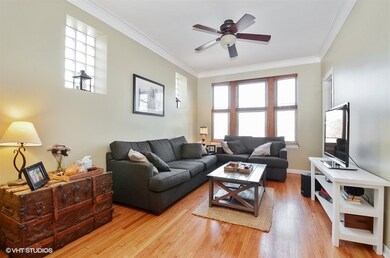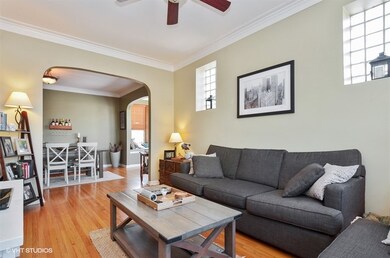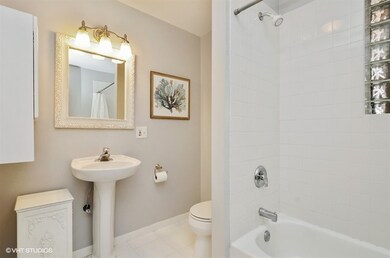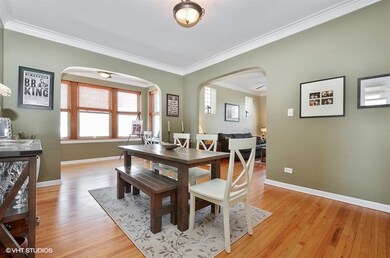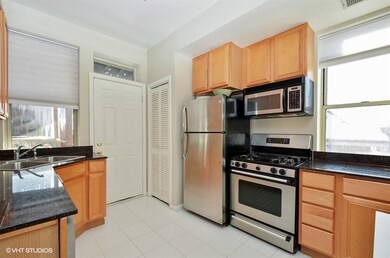
3621 W Byron St Unit 4C Chicago, IL 60618
Irving Park NeighborhoodEstimated Value: $266,000 - $301,000
Highlights
- Deck
- Double Oven
- Forced Air Heating and Cooling System
- Sun or Florida Room
- Entrance Foyer
- 5-minute walk to Independence Park
About This Home
As of April 2018Click the virtual tour for a 3D walk through of this unique, sunny space. Located on the top floor, in the corner of the building on a corner lot, this unit gets massive sunlight all day long from it's western, southern and northern exposure. Plenty of room in this 2 bedroom with split bedroom floor plan. Easily entertain family and friends in the large living room and dining room. Kitchen w/stainless steel appliances, granite counters and custom, 42 inch maple cabinets. Vintage charm throughout this unit with high ceilings and crown mouldings. Hardwood flooring throughout and in unit washer and dryer. Central air conditioning and heat. Deck off of kitchen for grilling and relaxing. Lovely location on tree-lined street, easily walk to blue line or metra at Irving Park or Addison stops. Easy street parking in the neighborhood due to predominantly single family homes. Rare opportunity to own a condo in Independence Park. Low assessments, self managed building.
Last Agent to Sell the Property
Benjamin Tregoning
Redfin Corporation License #475118019 Listed on: 02/13/2018

Property Details
Home Type
- Condominium
Est. Annual Taxes
- $4,041
Year Built
- 1913
Lot Details
- Southern Exposure
- East or West Exposure
HOA Fees
- $155 per month
Home Design
- Brick Exterior Construction
Interior Spaces
- Entrance Foyer
- Sun or Florida Room
Kitchen
- Double Oven
- Microwave
- Dishwasher
Laundry
- Dryer
- Washer
Utilities
- Forced Air Heating and Cooling System
- Heating System Uses Gas
- Lake Michigan Water
Additional Features
- North or South Exposure
- Deck
Community Details
- Pets Allowed
Listing and Financial Details
- Homeowner Tax Exemptions
- $3,750 Seller Concession
Ownership History
Purchase Details
Home Financials for this Owner
Home Financials are based on the most recent Mortgage that was taken out on this home.Purchase Details
Home Financials for this Owner
Home Financials are based on the most recent Mortgage that was taken out on this home.Purchase Details
Home Financials for this Owner
Home Financials are based on the most recent Mortgage that was taken out on this home.Purchase Details
Home Financials for this Owner
Home Financials are based on the most recent Mortgage that was taken out on this home.Purchase Details
Home Financials for this Owner
Home Financials are based on the most recent Mortgage that was taken out on this home.Purchase Details
Home Financials for this Owner
Home Financials are based on the most recent Mortgage that was taken out on this home.Similar Homes in Chicago, IL
Home Values in the Area
Average Home Value in this Area
Purchase History
| Date | Buyer | Sale Price | Title Company |
|---|---|---|---|
| Schaedel Mark V | $231,500 | North American Title | |
| Fahrenbach Jason | $229,000 | Saturn Title Llc | |
| Innes Mary G | $232,000 | Cti | |
| Radunsky Troy S | $192,500 | Ticor Title Insurance | |
| Slevin David J | $152,500 | -- | |
| Maras Guy N | $158,000 | -- |
Mortgage History
| Date | Status | Borrower | Loan Amount |
|---|---|---|---|
| Open | Schaedel Mark V | $185,200 | |
| Previous Owner | Fahrenbach Jason | $216,863 | |
| Previous Owner | Fahrenbach Jason | $224,852 | |
| Previous Owner | Innes Mary G | $211,900 | |
| Previous Owner | Innes Mary G | $185,600 | |
| Previous Owner | Innes Mary G | $23,200 | |
| Previous Owner | Radunsky Troy S | $170,000 | |
| Previous Owner | Radunsky Troy S | $173,000 | |
| Previous Owner | Slevin David J | $144,750 | |
| Previous Owner | Maras Guy N | $141,660 |
Property History
| Date | Event | Price | Change | Sq Ft Price |
|---|---|---|---|---|
| 04/27/2018 04/27/18 | Sold | $231,500 | -2.7% | -- |
| 03/09/2018 03/09/18 | Pending | -- | -- | -- |
| 03/09/2018 03/09/18 | For Sale | $237,900 | 0.0% | -- |
| 02/24/2018 02/24/18 | Pending | -- | -- | -- |
| 02/13/2018 02/13/18 | For Sale | $237,900 | -- | -- |
Tax History Compared to Growth
Tax History
| Year | Tax Paid | Tax Assessment Tax Assessment Total Assessment is a certain percentage of the fair market value that is determined by local assessors to be the total taxable value of land and additions on the property. | Land | Improvement |
|---|---|---|---|---|
| 2024 | $4,041 | $25,245 | $2,196 | $23,049 |
| 2023 | $4,041 | $23,000 | $1,767 | $21,233 |
| 2022 | $4,041 | $23,000 | $1,767 | $21,233 |
| 2021 | $3,968 | $22,999 | $1,766 | $21,233 |
| 2020 | $3,793 | $16,969 | $807 | $16,162 |
| 2019 | $3,828 | $18,990 | $807 | $18,183 |
| 2018 | $3,083 | $18,990 | $807 | $18,183 |
| 2017 | $3,172 | $18,061 | $706 | $17,355 |
| 2016 | $3,128 | $18,061 | $706 | $17,355 |
| 2015 | $2,839 | $18,061 | $706 | $17,355 |
| 2014 | $3,412 | $20,891 | $605 | $20,286 |
| 2013 | $3,333 | $20,891 | $605 | $20,286 |
Agents Affiliated with this Home
-

Seller's Agent in 2018
Benjamin Tregoning
Redfin Corporation
(773) 418-1232
-
Steven Acoba

Buyer's Agent in 2018
Steven Acoba
Keller Williams Preferred Realty
(773) 800-9107
2 in this area
114 Total Sales
Map
Source: Midwest Real Estate Data (MRED)
MLS Number: MRD09855734
APN: 13-23-115-032-1013
- 3905 N Drake Ave
- 3903 N Drake Ave
- 4041 N Elston Ave Unit 2
- 3754 N Bernard St Unit 1-C
- 3441 W Grace St Unit G
- 3549 W Belle Plaine Ave Unit 1W
- 3707 N Saint Louis Ave
- 4115 N Ridgeway Ave
- 4014 N Kimball Ave
- 3809 N Kimball Ave
- 3755 N Kimball Ave
- 4026 N Kimball Ave
- 3818 N Christiana Ave
- 4129 N Saint Louis Ave
- 4143 N Drake Ave
- 3709 N Elston Ave Unit 2
- 3751 N Harding Ave
- 3717 W Addison St
- 3300 W Irving Park Rd Unit F4
- 3739 W Addison St
- 3621 W Byron St Unit 4C
- 3621 W Byron St Unit G
- 3621 W Byron St Unit 2
- 3621 W Byron St Unit 4B
- 3621 W Byron St Unit 4D
- 3615 W Byron St Unit G
- 3615 W Byron St Unit 2C
- 3615 W Byron St Unit 4D
- 3615 W Byron St Unit 1A
- 3615 W Byron St Unit 2B
- 3615 W Byron St Unit 1C
- 3615 W Byron St Unit 1D
- 3615 W Byron St Unit 4A
- 3615 W Byron St Unit 4B
- 3615 W Byron St Unit 1B
- 3615 W Byron St Unit 2
- 3853 N Monticello Ave
- 3619 W Byron St Unit 3B
- 3619 W Byron St Unit 3A
- 3619 W Byron St Unit 3C
