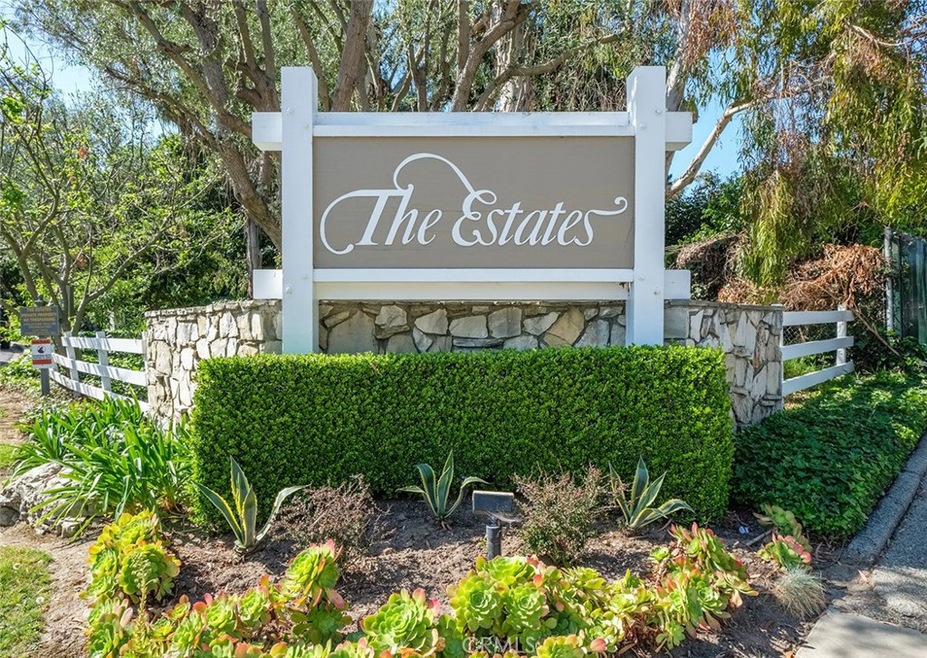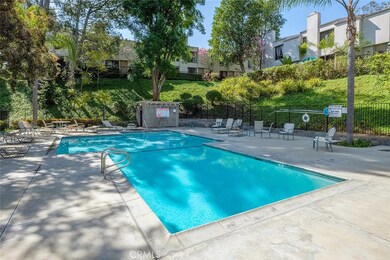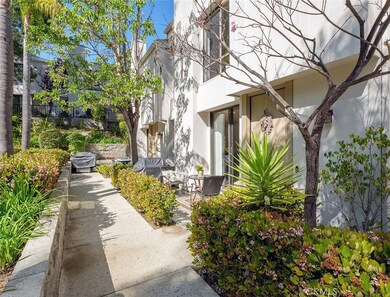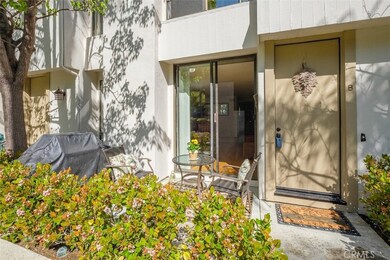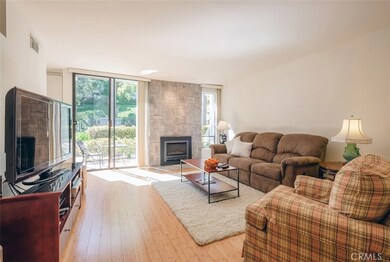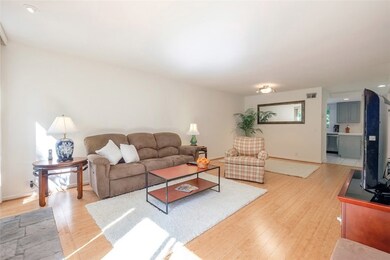
3621 W Hidden Ln Unit B Rolling Hills Estates, CA 90274
Rolling Hills Estates NeighborhoodHighlights
- Fitness Center
- Heated In Ground Pool
- Primary Bedroom Suite
- Rancho Vista Elementary School Rated A+
- No Units Above
- All Bedrooms Downstairs
About This Home
As of August 2019Spacious Townhome, Tiled entry leads into open living room with floor to ceiling stone fireplace and bamboo floors in both living and dining room area. Wet Bar across from dining area. Continue to open kitchen area with eat-in area or family room adjacent to beautiful kitchen with custom painted cabinets and stainless steel appliances, to include refrigerator, range, beverage/wine fridge and dishwasher. Recessed lights throughout the living areas. Guest bathroom at living level, has also with custom painted cabinets. Recently painted throughout. New carpeting recently installed on stairs and upstairs. Two Bedrooms and Bathrooms are upstairs, One very large master bedroom with a spacious bathroom. Walk-in closet. Stairway to a Large Loft which is being used as an office. 2nd bedroom also has it's own bath. Two car garage, Laundry area with washer/dryer hook ups. Bonus room that had sauna and spa, can be converted to office, storage, etc. Outside of front entry is a patio for the unit, view of one of the pools. Enjoy tennis or this serene setting with lush vegetation and pathways. Located in the Palos Verdes School District. Conveniently located on the north side of Palos Verdes for easy access to the Beach Cities and South Bay.
Townhouse Details
Home Type
- Townhome
Est. Annual Taxes
- $8,870
Year Built
- Built in 1978
Lot Details
- 2.9 Acre Lot
- No Units Above
- No Units Located Below
- Two or More Common Walls
- East Facing Home
HOA Fees
- $525 Monthly HOA Fees
Parking
- 2 Car Attached Garage
- Parking Available
- Rear-Facing Garage
- Two Garage Doors
- Garage Door Opener
Home Design
- Traditional Architecture
- Turnkey
- Additions or Alterations
- Stucco
Interior Spaces
- 1,570 Sq Ft Home
- Open Floorplan
- Wet Bar
- Dual Staircase
- Bar
- Cathedral Ceiling
- Gas Fireplace
- Blinds
- Family Room
- Living Room with Fireplace
- Loft
- Bonus Room
- Pool Views
Kitchen
- Gas Range
- Range Hood
- Microwave
- Freezer
- Dishwasher
Flooring
- Bamboo
- Carpet
- Tile
Bedrooms and Bathrooms
- 2 Bedrooms
- All Bedrooms Down
- Primary Bedroom Suite
- Double Master Bedroom
- Walk-In Closet
- Bathtub
- Walk-in Shower
Laundry
- Laundry Room
- Laundry in Garage
Home Security
Pool
- Heated In Ground Pool
- Heated Spa
- In Ground Spa
- Fence Around Pool
Outdoor Features
- Open Patio
- Exterior Lighting
Location
- Property is near a park
Utilities
- Central Heating and Cooling System
- Natural Gas Connected
- Sewer Paid
- Phone Available
- Cable TV Available
Listing and Financial Details
- Tax Lot 2
- Tax Tract Number 31435
- Assessor Parcel Number 7548022042
Community Details
Overview
- The Estates Association, Phone Number (310) 325-3110
Amenities
- Sauna
Recreation
- Fitness Center
- Community Pool
- Community Spa
Security
- Carbon Monoxide Detectors
- Fire and Smoke Detector
Ownership History
Purchase Details
Home Financials for this Owner
Home Financials are based on the most recent Mortgage that was taken out on this home.Purchase Details
Home Financials for this Owner
Home Financials are based on the most recent Mortgage that was taken out on this home.Purchase Details
Purchase Details
Purchase Details
Purchase Details
Home Financials for this Owner
Home Financials are based on the most recent Mortgage that was taken out on this home.Purchase Details
Home Financials for this Owner
Home Financials are based on the most recent Mortgage that was taken out on this home.Purchase Details
Home Financials for this Owner
Home Financials are based on the most recent Mortgage that was taken out on this home.Map
Similar Home in the area
Home Values in the Area
Average Home Value in this Area
Purchase History
| Date | Type | Sale Price | Title Company |
|---|---|---|---|
| Grant Deed | $680,000 | Wfg Title | |
| Grant Deed | $665,000 | Fidelity National Title | |
| Interfamily Deed Transfer | -- | None Available | |
| Interfamily Deed Transfer | -- | None Available | |
| Interfamily Deed Transfer | -- | None Available | |
| Interfamily Deed Transfer | -- | None Available | |
| Interfamily Deed Transfer | -- | None Available | |
| Grant Deed | $595,000 | United Title Company-La | |
| Grant Deed | $260,000 | Investors Title Company | |
| Grant Deed | -- | Western Cities Title |
Mortgage History
| Date | Status | Loan Amount | Loan Type |
|---|---|---|---|
| Open | $280,000 | New Conventional | |
| Previous Owner | $532,000 | New Conventional | |
| Previous Owner | $319,000 | New Conventional | |
| Previous Owner | $324,365 | New Conventional | |
| Previous Owner | $358,000 | Fannie Mae Freddie Mac | |
| Previous Owner | $314,000 | Unknown | |
| Previous Owner | $90,000 | Credit Line Revolving | |
| Previous Owner | $187,420 | Unknown | |
| Previous Owner | $49,000 | Credit Line Revolving | |
| Previous Owner | $208,000 | Purchase Money Mortgage | |
| Previous Owner | $138,400 | Purchase Money Mortgage |
Property History
| Date | Event | Price | Change | Sq Ft Price |
|---|---|---|---|---|
| 08/09/2019 08/09/19 | Sold | $680,000 | -2.7% | $433 / Sq Ft |
| 06/28/2019 06/28/19 | Pending | -- | -- | -- |
| 05/31/2019 05/31/19 | For Sale | $699,000 | +5.1% | $445 / Sq Ft |
| 06/21/2017 06/21/17 | Sold | $665,000 | 0.0% | $424 / Sq Ft |
| 05/05/2017 05/05/17 | Pending | -- | -- | -- |
| 04/20/2017 04/20/17 | For Sale | $665,000 | -- | $424 / Sq Ft |
Tax History
| Year | Tax Paid | Tax Assessment Tax Assessment Total Assessment is a certain percentage of the fair market value that is determined by local assessors to be the total taxable value of land and additions on the property. | Land | Improvement |
|---|---|---|---|---|
| 2024 | $8,870 | $729,093 | $440,673 | $288,420 |
| 2023 | $8,744 | $714,798 | $432,033 | $282,765 |
| 2022 | $8,310 | $700,783 | $423,562 | $277,221 |
| 2021 | $8,264 | $687,043 | $415,257 | $271,786 |
| 2020 | $8,147 | $680,000 | $411,000 | $269,000 |
| 2019 | $8,173 | $691,865 | $414,183 | $277,682 |
| 2018 | $8,111 | $678,300 | $406,062 | $272,238 |
| 2016 | $6,395 | $530,000 | $365,000 | $165,000 |
| 2015 | $6,413 | $530,000 | $365,000 | $165,000 |
| 2014 | $6,012 | $490,000 | $337,500 | $152,500 |
Source: California Regional Multiple Listing Service (CRMLS)
MLS Number: SB17082679
APN: 7548-022-042
- 3602 W Estates Ln Unit 306
- 3605 W Hidden Ln Unit 314
- 3601 W Hidden Ln Unit 206
- 3601 W Hidden Ln Unit 309
- 3601 W Hidden Ln Unit 121
- 2932 Oakwood Ln
- 1 Saddlehorn Ln
- 4 Singletree Ln
- 3743 Palos Verdes Dr N
- 25628 Rolling Hills Way
- 25624 Rolling Hills Way
- 3805 Palos Verdes Dr N
- 26314 Delos Dr
- 25240 Denny Rd
- 9 Middleridge Ln N
- 25535 Hawthorne Blvd
- 3241 Dalemead St
- 2550 Pacific Coast Highway#116
- 26922 Eastvale Rd
- 9 Moccasin Ln
