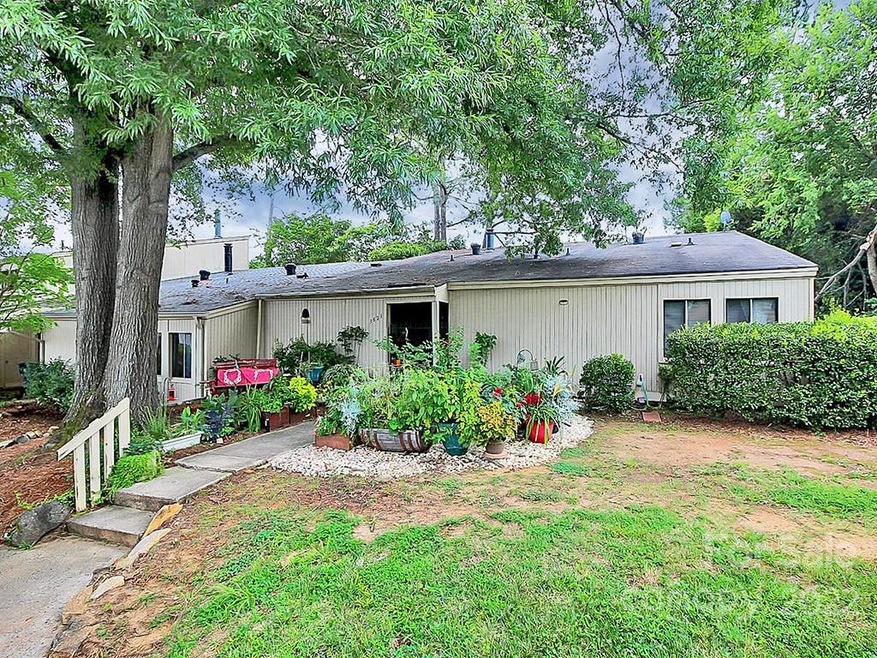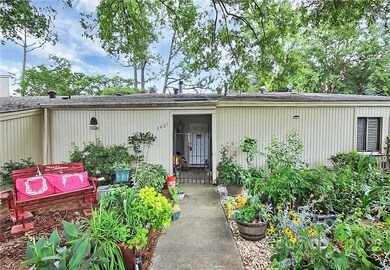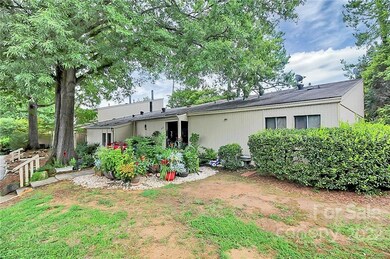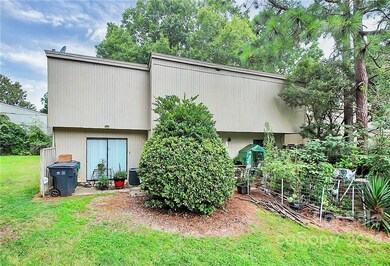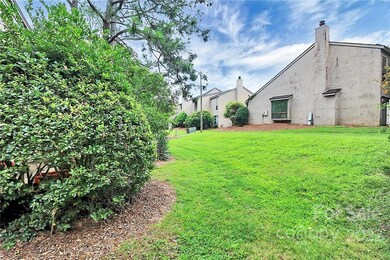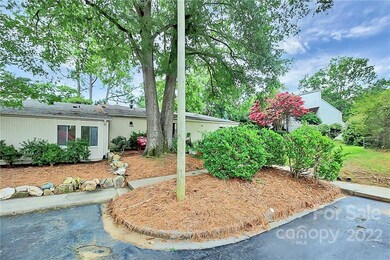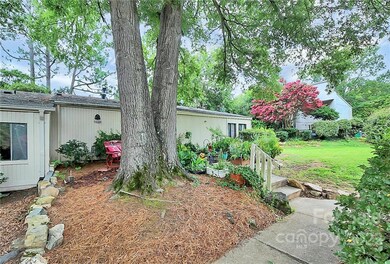
3621 Willow Point Dr Charlotte, NC 28277
Raintree NeighborhoodHighlights
- Contemporary Architecture
- Fireplace
- Central Heating
- Olde Providence Elementary Rated A-
- Patio
- Level Lot
About This Home
As of December 2024Wonderful Investment Opportunity in a terrific location within walking distance to the Arboretum! End Unit Townhome with 3 beds 2 baths and great tenants in place on a month-to-month lease. Dedicated dining room and den plus outdoor area to enjoy!
Last Agent to Sell the Property
Corcoran HM Properties License #255710 Listed on: 08/05/2022

Townhouse Details
Home Type
- Townhome
Est. Annual Taxes
- $2,007
Year Built
- Built in 1974
HOA Fees
Parking
- Assigned Parking
Home Design
- Contemporary Architecture
- Slab Foundation
- Wood Siding
Interior Spaces
- 1,320 Sq Ft Home
- Fireplace
Bedrooms and Bathrooms
- 3 Bedrooms
- 2 Full Bathrooms
Outdoor Features
- Patio
Schools
- Olde Providence Elementary School
- South Charlotte Middle School
- Providence High School
Utilities
- Central Heating
- Gas Water Heater
Community Details
- The Fairways Condos
- Raintree Subdivision
- Mandatory home owners association
Listing and Financial Details
- Assessor Parcel Number 225-152-54
Ownership History
Purchase Details
Home Financials for this Owner
Home Financials are based on the most recent Mortgage that was taken out on this home.Purchase Details
Purchase Details
Home Financials for this Owner
Home Financials are based on the most recent Mortgage that was taken out on this home.Similar Homes in Charlotte, NC
Home Values in the Area
Average Home Value in this Area
Purchase History
| Date | Type | Sale Price | Title Company |
|---|---|---|---|
| Warranty Deed | $290,000 | None Listed On Document | |
| Warranty Deed | $290,000 | None Listed On Document | |
| Warranty Deed | $228,000 | -- | |
| Warranty Deed | $105,000 | -- |
Mortgage History
| Date | Status | Loan Amount | Loan Type |
|---|---|---|---|
| Open | $217,425 | New Conventional | |
| Closed | $217,425 | New Conventional | |
| Previous Owner | $84,000 | Purchase Money Mortgage |
Property History
| Date | Event | Price | Change | Sq Ft Price |
|---|---|---|---|---|
| 06/27/2025 06/27/25 | For Rent | $1,950 | 0.0% | -- |
| 12/02/2024 12/02/24 | Sold | $289,900 | -1.7% | $220 / Sq Ft |
| 10/18/2024 10/18/24 | For Sale | $295,000 | +29.4% | $223 / Sq Ft |
| 08/30/2022 08/30/22 | Sold | $228,000 | -0.4% | $173 / Sq Ft |
| 08/05/2022 08/05/22 | For Sale | $229,000 | 0.0% | $173 / Sq Ft |
| 05/08/2015 05/08/15 | Rented | $950 | 0.0% | -- |
| 05/04/2015 05/04/15 | Under Contract | -- | -- | -- |
| 04/09/2015 04/09/15 | For Rent | $950 | -- | -- |
Tax History Compared to Growth
Tax History
| Year | Tax Paid | Tax Assessment Tax Assessment Total Assessment is a certain percentage of the fair market value that is determined by local assessors to be the total taxable value of land and additions on the property. | Land | Improvement |
|---|---|---|---|---|
| 2023 | $2,007 | $244,800 | $55,000 | $189,800 |
| 2022 | $1,565 | $162,200 | $55,000 | $107,200 |
| 2021 | $1,680 | $162,200 | $55,000 | $107,200 |
| 2020 | $1,672 | $162,200 | $55,000 | $107,200 |
| 2019 | $1,657 | $162,200 | $55,000 | $107,200 |
| 2018 | $1,385 | $100,000 | $22,500 | $77,500 |
| 2017 | $1,357 | $100,000 | $22,500 | $77,500 |
| 2016 | $1,348 | $100,000 | $22,500 | $77,500 |
| 2015 | $1,336 | $100,000 | $22,500 | $77,500 |
| 2014 | $1,323 | $100,000 | $22,500 | $77,500 |
Agents Affiliated with this Home
-
Dottie Ciarrocchi
D
Seller's Agent in 2025
Dottie Ciarrocchi
T. R. Lawing Realty, Inc.
(704) 414-2000
5 Total Sales
-
Wess Cason

Seller's Agent in 2024
Wess Cason
RE/MAX
(704) 844-2855
1 in this area
50 Total Sales
-
Rick Lopez

Buyer's Agent in 2024
Rick Lopez
EXP Realty LLC Ballantyne
(704) 438-7879
1 in this area
76 Total Sales
-
David Kennedy

Seller's Agent in 2022
David Kennedy
Corcoran HM Properties
(704) 201-0039
1 in this area
43 Total Sales
-
Leslie Harrison
L
Buyer's Agent in 2022
Leslie Harrison
Team Thomas & Associates Realty Inc.
(704) 402-9785
1 in this area
248 Total Sales
-
Thomas Lawing
T
Seller's Agent in 2015
Thomas Lawing
T. R. Lawing Realty, Inc.
(704) 414-2000
Map
Source: Canopy MLS (Canopy Realtor® Association)
MLS Number: 3878414
APN: 225-152-54
- 3617 Willow Point Dr
- 8005 Horse Chestnut Ln
- 3709 Willow Point Dr
- 7900 Horse Chestnut Ln
- 7928 Horse Chestnut Ln
- 3143 Windbluff Dr
- 3519 Arboretum View
- 7909 Greenview Terrace Ct
- 3310 Windbluff Dr
- 3932 Rounding Run Rd
- 3041 Shallowood Ln
- 3114 Luke Crossing Dr
- 3044 Luke Crossing Dr
- 7554 Bluestar Ln
- 9214 Arbourgate Meadows Ln
- 3531 Bon Rea Dr
- 3128 Ethereal Ln
- 9036 Four Mile Creek Rd
- 4208 Burning Tree Dr
- 4332 Rounding Run Rd
