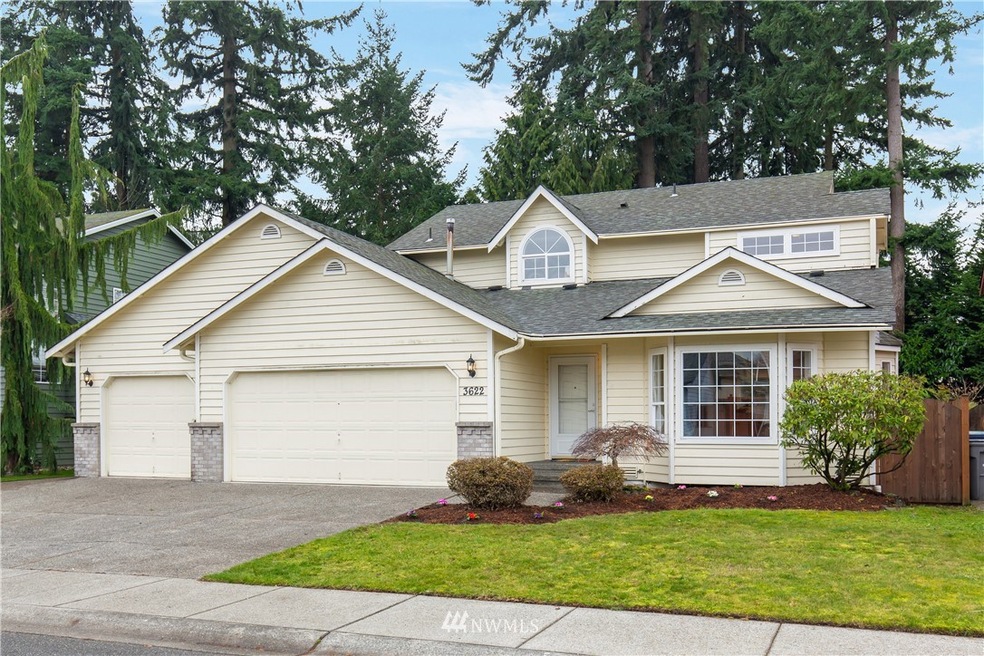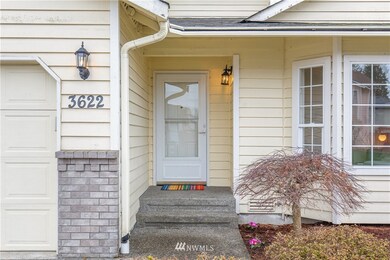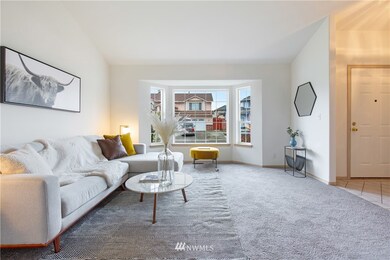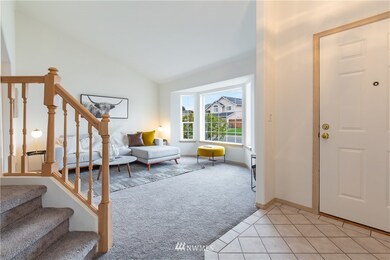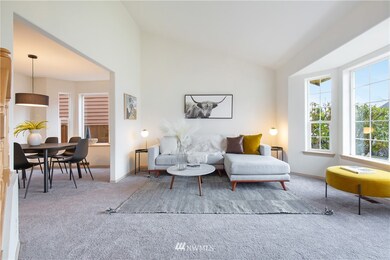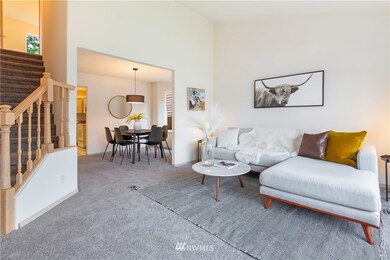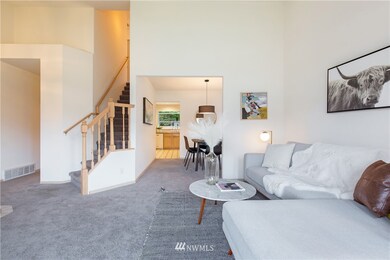
$699,950
- 3 Beds
- 2 Baths
- 1,098 Sq Ft
- 6307 168th St SW
- Lynnwood, WA
PRICE REDUCED!! Here is your opportunity to own a well laid out home with natural light on a private dead end road without drive thru traffic. Full two bathrooms, skylights, close to parks, schools, attached garage and lots of yard space. Efficient floor plan to update and personalize to your likings with three (3) bedrooms and two (2) full bathrooms. Large lot of over 12,000 sq. ft. allows
Tom Bates WPI Real Estate Services, Inc.
