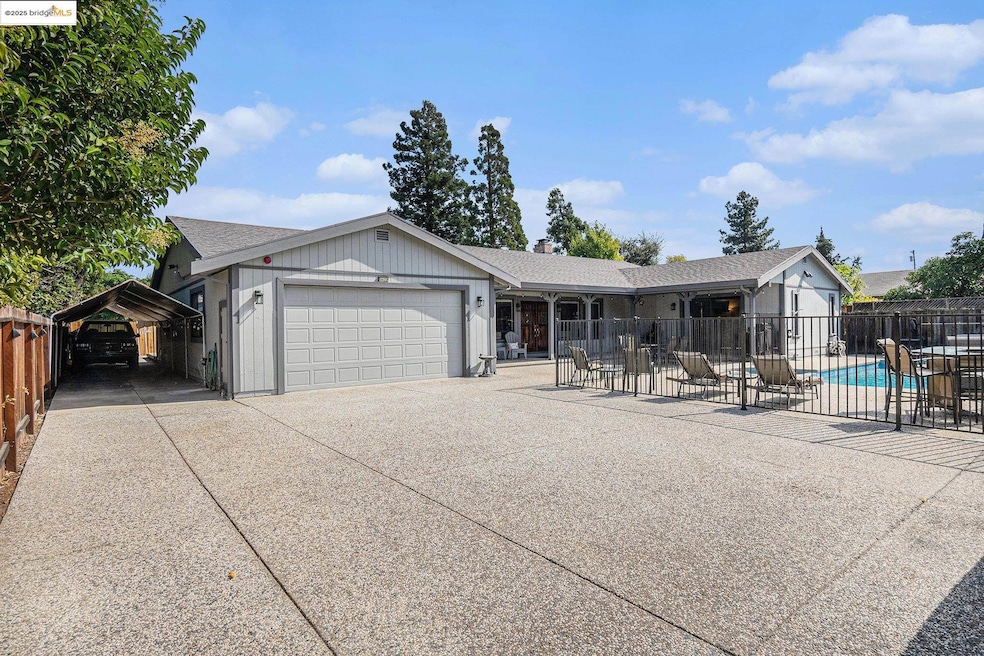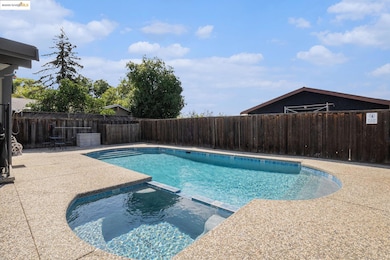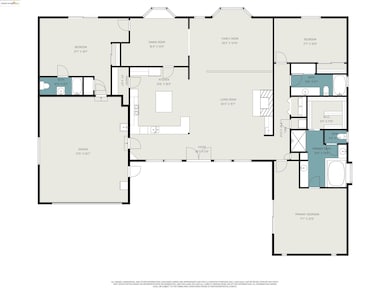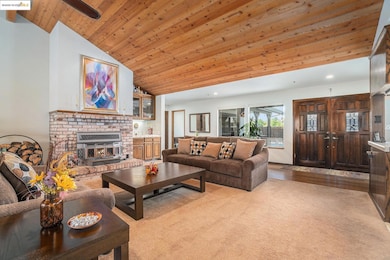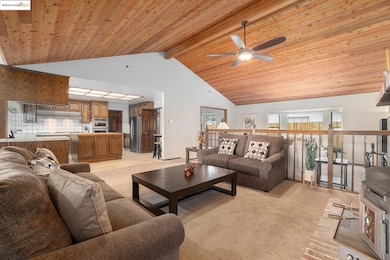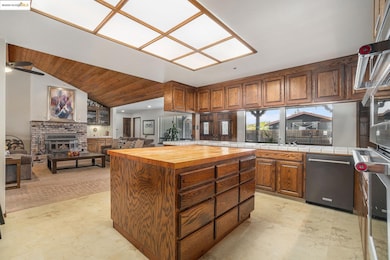
3622 Delancey Ln Concord, CA 94519
Parkside NeighborhoodEstimated payment $7,453/month
Highlights
- Hot Property
- Premium Lot
- No HOA
- Pool and Spa
- Vaulted Ceiling
- 2 Car Attached Garage
About This Home
Tucked away at the end of a private lane shared by just six homes in Concord’s Mt. Diablo School District, this custom single-story home offers 2,705 sq. ft. on an 11,250 sq. ft. lot. A rare front-yard recently refinished PebbleTec pool and spa greet you with a stunning water element. Inside, vaulted tongue-and-groove wooden ceilings, exposed beams, and a wood-burning fireplace insert plumbed for gas complement the open-concept kitchen, great room, and living room. The chef’s kitchen features a prep island, stainless steel KitchenAid appliances, 60" hood, 36" cooktop with 15" Thermador grill, and rare blender hookup. Primary suite offers jetted soaking tub, walk-in shower, and dual vanities. Third bedroom with full bathroom/junior ensuite has private entrance. Updates include fresh paint, black-framed windows, tuned-up roof, Carrier 5-ton HVAC, 50-gallon water heater, new wood fencing, safety pool gate, and 10x65 driveway access.
Co-Listing Agent
Steven Durflinger
Nexthome Town & Country License #01399841
Home Details
Home Type
- Single Family
Est. Annual Taxes
- $9,434
Year Built
- Built in 1988
Lot Details
- 0.26 Acre Lot
- Front Yard Fenced and Back Yard
- Premium Lot
- Level Lot
- Low Maintenance Yard
Parking
- 2 Car Attached Garage
Home Design
- Raised Foundation
- Shingle Roof
- Wood Siding
Interior Spaces
- 2,705 Sq Ft Home
- 1-Story Property
- Vaulted Ceiling
- Ceiling Fan
- Wood Burning Fireplace
- Gas Fireplace
- Family Room with Fireplace
- Carpet
Kitchen
- Eat-In Kitchen
- Built-In Oven
- Gas Range
- Microwave
- Dishwasher
- Kitchen Island
- Tile Countertops
- Trash Compactor
- Disposal
Bedrooms and Bathrooms
- 3 Bedrooms
- 3 Full Bathrooms
- Soaking Tub
Laundry
- Laundry closet
- Washer and Dryer Hookup
Pool
- Pool and Spa
- In Ground Pool
- Outdoor Pool
Additional Features
- Attached Grill
- Forced Air Heating and Cooling System
Community Details
- No Home Owners Association
- Delta Association
- Concord Subdivision
Matterport 3D Tour
Map
Home Values in the Area
Average Home Value in this Area
Tax History
| Year | Tax Paid | Tax Assessment Tax Assessment Total Assessment is a certain percentage of the fair market value that is determined by local assessors to be the total taxable value of land and additions on the property. | Land | Improvement |
|---|---|---|---|---|
| 2025 | $9,434 | $799,236 | $325,853 | $473,383 |
| 2024 | $9,261 | $783,565 | $319,464 | $464,101 |
| 2023 | $9,261 | $768,201 | $313,200 | $455,001 |
| 2022 | $9,144 | $753,139 | $307,059 | $446,080 |
| 2021 | $9,001 | $738,373 | $301,039 | $437,334 |
| 2019 | $7,242 | $582,948 | $214,222 | $368,726 |
| 2018 | $6,965 | $571,519 | $210,022 | $361,497 |
| 2017 | $6,731 | $560,313 | $205,904 | $354,409 |
| 2016 | $6,613 | $549,327 | $201,867 | $347,460 |
| 2015 | $6,541 | $541,076 | $198,835 | $342,241 |
| 2014 | $6,431 | $530,478 | $194,941 | $335,537 |
Property History
| Date | Event | Price | List to Sale | Price per Sq Ft |
|---|---|---|---|---|
| 10/23/2025 10/23/25 | Price Changed | $1,265,000 | -0.8% | $468 / Sq Ft |
| 10/09/2025 10/09/25 | For Sale | $1,275,000 | -- | $471 / Sq Ft |
Purchase History
| Date | Type | Sale Price | Title Company |
|---|---|---|---|
| Deed | -- | None Listed On Document | |
| Deed | -- | None Listed On Document | |
| Grant Deed | $162,500 | North American Title Co Inc | |
| Interfamily Deed Transfer | -- | Old Republic Title | |
| Interfamily Deed Transfer | -- | -- | |
| Gift Deed | -- | Fidelity National Title Co | |
| Interfamily Deed Transfer | -- | -- | |
| Interfamily Deed Transfer | -- | North American Title Co |
Mortgage History
| Date | Status | Loan Amount | Loan Type |
|---|---|---|---|
| Previous Owner | $325,000 | New Conventional | |
| Previous Owner | $296,000 | Stand Alone Refi Refinance Of Original Loan | |
| Previous Owner | $296,250 | Purchase Money Mortgage | |
| Previous Owner | $210,000 | Purchase Money Mortgage |
About the Listing Agent

With over 25 years of combined real estate experience and a background in mortgage lending, Steve and Christi Durflinger provide an unmatched full-service experience to every client. As a husband-and-wife Realtor team, they serve all of Northern California with personalized, concierge-style service — from strategic home searches to comprehensive marketing packages for every listing. Their expertise in mortgage lending allows them to anticipate and navigate every step of the process, reducing
Christi's Other Listings
Source: bridgeMLS
MLS Number: 41114340
APN: 114-380-043-9
- 1867 Jacqueline Way
- 3539 Wren Ave
- 1820 Scott Rd
- 1824 Scott Rd
- 3399 Euclid Ave
- 3479 Rose Ct
- 1860 Granada Dr
- 3612 Los Flores Ave
- 3624 Chestnut Ave
- 3655 Granzotto Dr
- 1736 6th St
- 3862 Walnut Ave
- 3875 Walnut Ave
- 3712 Willow Pass Rd Unit 31
- 3195 Willow Pass Rd
- 1662 Dorchester Place
- 1828 Silverwood Dr
- 1930 N 6th St
- 1567 Catherine Way
- 3717 Clayton Rd
- 3500 Concord Blvd
- 3799 El Campo Ct
- 3612 Los Flores Ave
- 3712 Willow Pass Rd Unit 32
- 1930 N 6th St
- 3225 Clayton Rd Unit B
- 1519 Farm Bureau Rd
- 3620 Clayton Rd Unit 3644-102
- 1462 Kimball Ct
- 3901 Clayton Rd Unit Clayton
- 3934 Bellwood Dr
- 3893 Villa Vista Place
- 3938 Hidden Grove Ln
- 1842 Lynwood Dr Unit 1842 Lynwood Dr. Unit A
- 4081 Clayton Rd Unit 132
- 4131 Phoenix St Unit ID1309731P
- 4220 Clayton Rd
- 2400 Willow Pass Rd
- 2720 Prospect St
- 4260 Clayton Rd Unit 18
