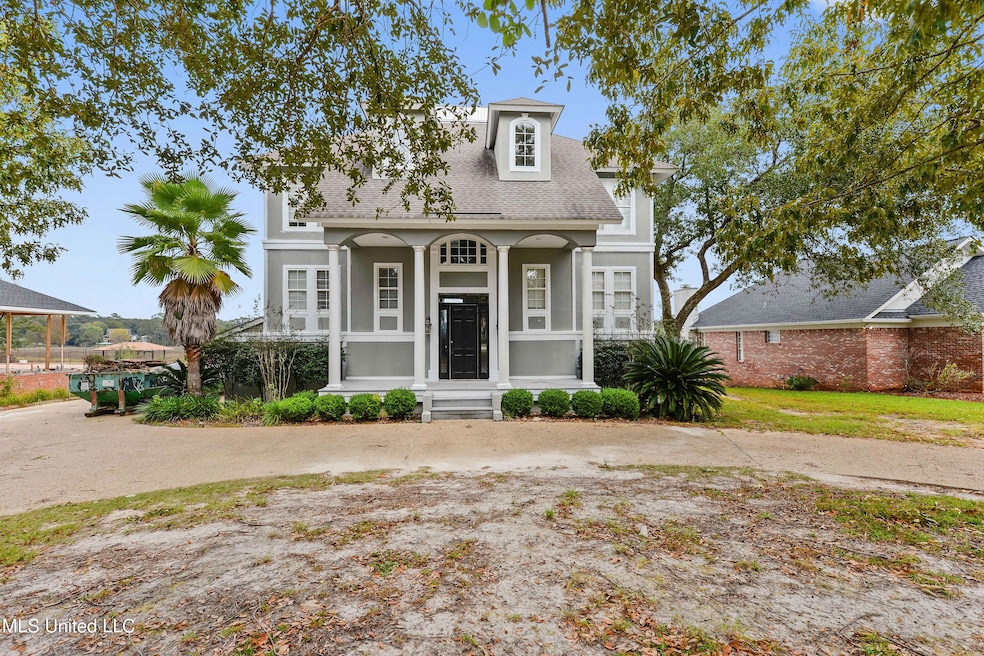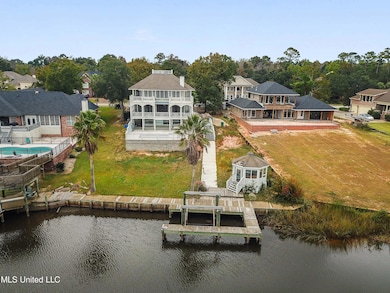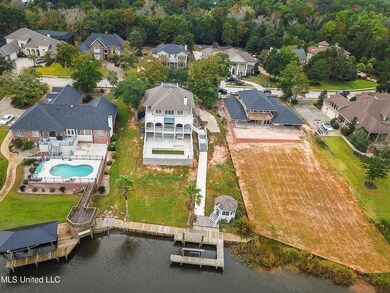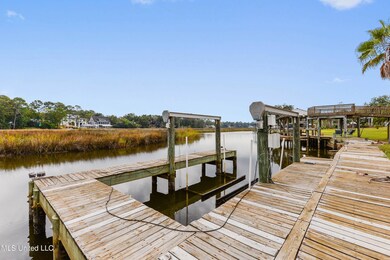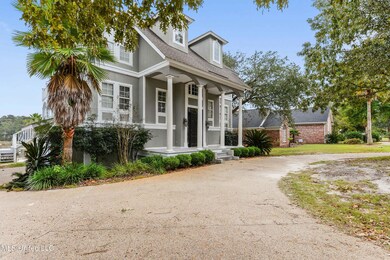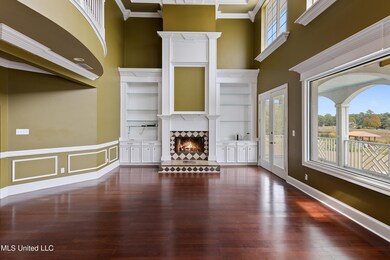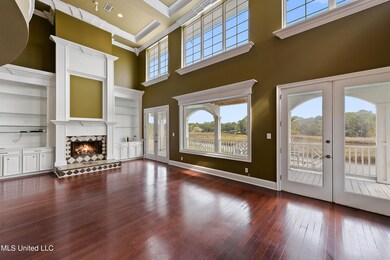
3622 Perryman Rd Ocean Springs, MS 39564
Estimated Value: $545,000 - $958,743
Highlights
- Private Dock
- Water access To Gulf or Ocean
- Boat Slip
- Magnolia Park Elementary School Rated A
- Property fronts a bayou
- In Ground Pool
About This Home
As of May 2023Enjoy waterfront living overlooking the beautiful waters of Davis Bayou. Fantastic 4 bedrooms, 3 full baths, and 2 half baths and boasting over 4200 sq ft flexible living spaces. Enjoy panoramic water views from open-air porches on main and upper levels. Convenient boat lift, bulkhead, and pier plus fabulous in-ground gunite pool. Main level features family room / dining room with soaring ceilings and cozy fireplace with stone and granite surround, open kitchen, laundry room and Primary Suite. Upstairs comes complete with another Primary Suite and two other guest rooms with shared bath. Ground level features Game / Bonus Room plus Lounge / Bar area, another bath and double car garage. This one needs some tlc and will be sold as is.
Last Agent to Sell the Property
Coldwell Banker Alfonso Realty-OS-B/O License #B18427 Listed on: 05/03/2023

Last Buyer's Agent
Jacki D'Alexander Thornburg
MS Select Realty, Inc.
Home Details
Home Type
- Single Family
Est. Annual Taxes
- $8,072
Year Built
- Built in 2000
Lot Details
- 0.58 Acre Lot
- Lot Dimensions are 100 x 256 x 102 x 251
- Property fronts a bayou
- Interior Lot
- Rectangular Lot
Parking
- 2 Car Garage
- Inside Entrance
- Side Facing Garage
- Circular Driveway
Home Design
- Traditional Architecture
- Slab Foundation
- Architectural Shingle Roof
Interior Spaces
- 4,244 Sq Ft Home
- 3-Story Property
- Open Floorplan
- Wet Bar
- Built-In Features
- Bookcases
- Bar
- Crown Molding
- High Ceiling
- Ceiling Fan
- Recessed Lighting
- Raised Hearth
- Gas Log Fireplace
- Double Pane Windows
- Insulated Windows
- Blinds
- Window Screens
- Entrance Foyer
- Great Room with Fireplace
- Combination Kitchen and Living
- Storage
- Laundry Room
- Water Views
Kitchen
- Breakfast Bar
- Walk-In Pantry
- Electric Oven
- Electric Cooktop
- Microwave
- Kitchen Island
- Granite Countertops
- Built-In or Custom Kitchen Cabinets
- Disposal
Flooring
- Wood
- Stone
- Ceramic Tile
Bedrooms and Bathrooms
- 4 Bedrooms
- Two Primary Bathrooms
- Double Vanity
- Hydromassage or Jetted Bathtub
- Bathtub Includes Tile Surround
- Separate Shower
Pool
- In Ground Pool
- Gunite Pool
- Outdoor Pool
- Fence Around Pool
- Pool Equipment or Cover
Outdoor Features
- Water access To Gulf or Ocean
- Bulkhead
- Boat Slip
- Private Dock
- Docks
- Balcony
- Rear Porch
Location
- City Lot
Schools
- Ocean Springs Jh Middle School
- Ocean Springs High School
Utilities
- Cooling System Powered By Gas
- Central Heating and Cooling System
- Electric Water Heater
- Cable TV Available
Listing and Financial Details
- Assessor Parcel Number 6-10-34-043.000
Community Details
Overview
- Property has a Home Owners Association
- Association fees include ground maintenance
- Bayou Sauvolle Subdivision
- The community has rules related to covenants, conditions, and restrictions
Recreation
- Sport Court
Ownership History
Purchase Details
Purchase Details
Similar Homes in the area
Home Values in the Area
Average Home Value in this Area
Purchase History
| Date | Buyer | Sale Price | Title Company |
|---|---|---|---|
| Saucier Clement B | -- | -- | |
| Saucier Clement B | -- | -- |
Mortgage History
| Date | Status | Borrower | Loan Amount |
|---|---|---|---|
| Open | Saucier Clement B | $40,800 |
Property History
| Date | Event | Price | Change | Sq Ft Price |
|---|---|---|---|---|
| 05/17/2023 05/17/23 | Sold | -- | -- | -- |
| 05/08/2023 05/08/23 | Pending | -- | -- | -- |
| 05/03/2023 05/03/23 | For Sale | $549,999 | 0.0% | $130 / Sq Ft |
| 04/04/2023 04/04/23 | Price Changed | $549,999 | -8.3% | $130 / Sq Ft |
| 01/14/2023 01/14/23 | Pending | -- | -- | -- |
| 01/07/2023 01/07/23 | Price Changed | $599,999 | -14.3% | $141 / Sq Ft |
| 11/21/2022 11/21/22 | Price Changed | $699,999 | -3.4% | $165 / Sq Ft |
| 10/31/2022 10/31/22 | For Sale | $725,000 | -- | $171 / Sq Ft |
Tax History Compared to Growth
Tax History
| Year | Tax Paid | Tax Assessment Tax Assessment Total Assessment is a certain percentage of the fair market value that is determined by local assessors to be the total taxable value of land and additions on the property. | Land | Improvement |
|---|---|---|---|---|
| 2024 | $8,862 | $63,561 | $14,999 | $48,562 |
| 2023 | $8,862 | $95,343 | $22,499 | $72,844 |
| 2022 | $8,982 | $63,561 | $14,999 | $48,562 |
| 2021 | $8,072 | $58,149 | $14,999 | $43,150 |
| 2020 | $6,829 | $49,019 | $12,222 | $36,797 |
| 2019 | $6,802 | $49,019 | $12,222 | $36,797 |
| 2018 | $6,767 | $49,019 | $12,222 | $36,797 |
| 2017 | $6,767 | $49,019 | $12,222 | $36,797 |
| 2016 | $6,619 | $49,019 | $12,222 | $36,797 |
| 2015 | $6,261 | $456,090 | $122,220 | $333,870 |
| 2014 | $10,018 | $70,149 | $18,333 | $51,816 |
| 2013 | $5,709 | $40,900 | $12,222 | $28,678 |
Agents Affiliated with this Home
-
Terrie Price
T
Seller's Agent in 2023
Terrie Price
Coldwell Banker Alfonso Realty-OS-B/O
(228) 263-0428
43 in this area
155 Total Sales
-
J
Buyer's Agent in 2023
Jacki D'Alexander Thornburg
MS Select Realty, Inc.
-
Jacki Thornburg

Buyer's Agent in 2023
Jacki Thornburg
EXIT Realty Heart Properties
(228) 385-9229
9 in this area
135 Total Sales
Map
Source: MLS United
MLS Number: 4032494
APN: 6-10-34-043.000
- 3629 Perryman Rd
- 0 Perryman Rd
- 3612 Perryman Rd
- 0 Persimmon Ave
- Lot 2877 Persimmon Ave
- 3801 Tangerine St
- 116 Blue Heron Blvd
- 0 Pine Cir Unit 4114491
- 0 Pine Cir Unit 4114488
- 0 Pine Cir Unit 4114486
- 0 Pine Cir Unit 4114485
- 0 Pine Cir Unit 4114484
- 0 Pine Cir Unit 4114080
- 0 Pine Cir Unit 4100934
- 3608 Knapp Rd
- 3309 N 2nd St
- 3300 N 1st St
- 110 Reynolds Cir
- 3709 Point Clear Dr
- 3605 Knapp Rd
- 3622 Perryman Rd
- Lot 44 Perryman Rd
- 3624 Perryman Rd
- 00 Perryman
- 0 Perryman Lot 44 Rd Unit 3325664
- 3618 Perryman Rd
- 3619 Perryman Rd
- 3623 Perryman Rd
- 3628 Perryman Rd
- 3625 Perryman Rd
- 3617 Perryman Rd
- 3630 Perryman Rd
- 3627 Perryman Rd
- 3614 Perryman Rd
- 3615 Perryman Rd
- 3632 Perryman Rd
- Lot 7 Lot 7 Perryman
- 3631 Perryman Rd
- 3634 Perryman Rd
- 3611 Perryman Rd
