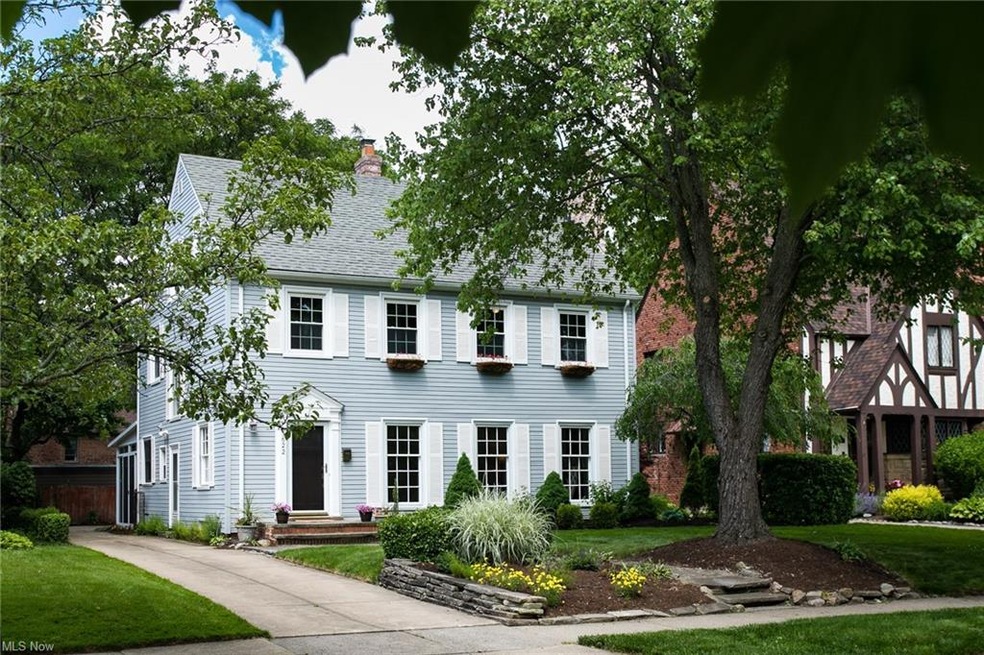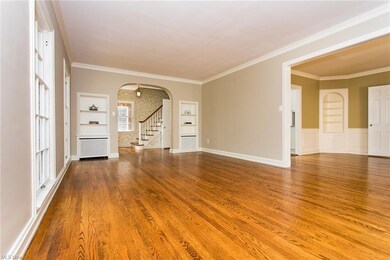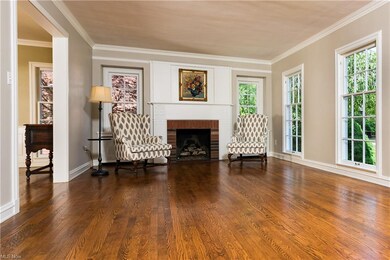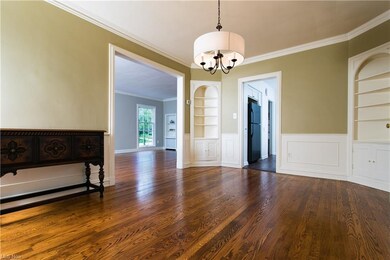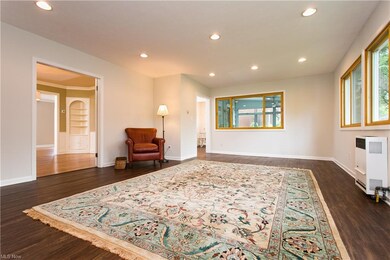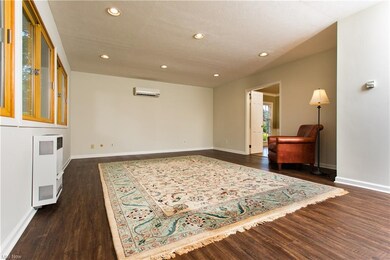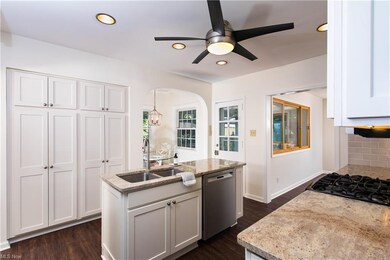
3622 Sutherland Rd Shaker Heights, OH 44122
Estimated Value: $331,000 - $369,000
Highlights
- Colonial Architecture
- 2 Fireplaces
- Enclosed patio or porch
- Shaker Heights High School Rated A
- 2 Car Detached Garage
- Home Security System
About This Home
As of July 2020Welcoming and Classically Shaker, George Burrows designed Sussex Colonial in Shaker Heights, Ohio. Well cared for home has been tastefully and thoughtfully updated. Open flow from generous eat-in kitchen w/ island, granite counters, white Shaker cabinets, w/ pantry wall that opens to a Patio Enclosure Sunroom and also to a Huge Family Room w/ walls of sliding windows that overlook the fenced yard. Elegant Living Room features striking floor to ceiling windows, gas fireplace w/a brick surround and carved wood mantle, built-ins, hardwood floor and crown molding. Lovely Dining Room has corner built-ins, floor to ceiling windows, updated lighting and opens through French doors to a Large Family Room (22 x 16). Spacious Master Bedroom retreat features a gas fireplace, dressing area w/ 2 closets w/private entrance to updated Bath w/ double sinks. Two additional larger bedrooms and a large hall are also found on the 2nd floor. 3rd floor Suite offers a remodeled Bath, Bedroom, Sitting Room or Office area and storage closet. LL Recreation Room adds more living space for media, work-out or play. Utility Room also has walk-in storage and workbench. This house abounds in high quality updates, and most windows are newer with transferrable warranties. House and Garage have vinyl siding and offers transferrable warranty. The home is walking distance to the new Van Aken District, play grounds, Sussex Family Center, RTA stop and minutes to Cleveland Clinic, University Circle, and Downtown.
Last Agent to Sell the Property
Howard Hanna License #2005014708 Listed on: 06/15/2020

Home Details
Home Type
- Single Family
Year Built
- Built in 1922
Lot Details
- Lot Dimensions are 55x130
- Property is Fully Fenced
Parking
- 2 Car Detached Garage
Home Design
- Colonial Architecture
- Asphalt Roof
- Vinyl Construction Material
Interior Spaces
- 3-Story Property
- 2 Fireplaces
- Partially Finished Basement
Kitchen
- Built-In Oven
- Range
- Microwave
- Dishwasher
- Disposal
Bedrooms and Bathrooms
- 4 Bedrooms
Laundry
- Dryer
- Washer
Home Security
- Home Security System
- Fire and Smoke Detector
Outdoor Features
- Enclosed patio or porch
Utilities
- Window Unit Cooling System
- Radiator
- Heating System Uses Gas
Community Details
- Van Sweringen Companys Community
Listing and Financial Details
- Assessor Parcel Number 736-25-102
Ownership History
Purchase Details
Home Financials for this Owner
Home Financials are based on the most recent Mortgage that was taken out on this home.Purchase Details
Purchase Details
Similar Homes in the area
Home Values in the Area
Average Home Value in this Area
Purchase History
| Date | Buyer | Sale Price | Title Company |
|---|---|---|---|
| Pruzin Scott M | $240,000 | Competitive Title | |
| Duval Richard J | $87,500 | -- | |
| Hunt David P | -- | -- |
Mortgage History
| Date | Status | Borrower | Loan Amount |
|---|---|---|---|
| Open | Pruzin Scott M | $50,000 | |
| Open | Pruzin Scott M | $204,000 | |
| Previous Owner | Duval Richard J | $150,000 | |
| Previous Owner | Duval Richard | $50,000 | |
| Previous Owner | Duval Richard | $25,172 |
Property History
| Date | Event | Price | Change | Sq Ft Price |
|---|---|---|---|---|
| 07/29/2020 07/29/20 | Sold | $240,000 | 0.0% | $83 / Sq Ft |
| 06/21/2020 06/21/20 | Pending | -- | -- | -- |
| 06/15/2020 06/15/20 | For Sale | $240,000 | -- | $83 / Sq Ft |
Tax History Compared to Growth
Tax History
| Year | Tax Paid | Tax Assessment Tax Assessment Total Assessment is a certain percentage of the fair market value that is determined by local assessors to be the total taxable value of land and additions on the property. | Land | Improvement |
|---|---|---|---|---|
| 2024 | $7,920 | $88,340 | $16,450 | $71,890 |
| 2023 | $9,462 | $84,000 | $13,230 | $70,770 |
| 2022 | $9,194 | $84,000 | $13,230 | $70,770 |
| 2021 | $9,162 | $84,000 | $13,230 | $70,770 |
| 2020 | $7,748 | $66,680 | $12,040 | $54,640 |
| 2019 | $7,637 | $190,500 | $34,400 | $156,100 |
| 2018 | $7,681 | $66,680 | $12,040 | $54,640 |
| 2017 | $7,757 | $64,060 | $11,940 | $52,120 |
| 2016 | $7,447 | $64,060 | $11,940 | $52,120 |
| 2015 | $7,568 | $64,060 | $11,940 | $52,120 |
| 2014 | $7,568 | $62,790 | $11,690 | $51,100 |
Agents Affiliated with this Home
-
Angela Harwood
A
Seller's Agent in 2020
Angela Harwood
Howard Hanna
11 in this area
13 Total Sales
-
Lillian Zingales

Buyer's Agent in 2020
Lillian Zingales
Plum Tree Realty, LLC
(216) 217-8547
15 in this area
52 Total Sales
Map
Source: MLS Now
MLS Number: 4196837
APN: 736-25-102
- 3609 Stoer Rd
- 3705 Traynham Rd
- 3725 Sutherland Rd
- 3677 Traver Rd
- 3618 Townley Rd
- 3539 Lytle Rd
- 3622 Lynnfield Rd
- 19807 Wickfield Ave
- 3519 Townley Rd
- 3678 Lynnfield Rd
- 19627 Winslow Rd
- 18985 Chagrin Blvd
- 19436 Van Aken Blvd
- 19436 Van Aken Blvd Unit 105
- 18515 Lomond Blvd
- 3647 Latimore Rd
- 19714 Lanbury Ave
- 19912 Lanbury Ave
- 19801 Van Aken Blvd Unit 205
- 19100 Lanbury Ave
- 3622 Sutherland Rd
- 3626 Sutherland Rd
- 3616 Sutherland Rd
- 3632 Sutherland Rd
- 3621 Tolland Rd
- 3625 Tolland Rd
- 3615 Tolland Rd
- 3536 Sutherland Rd
- 3636 Sutherland Rd
- 3631 Tolland Rd
- 3611 Tolland Rd
- 3621 Sutherland Rd
- 3627 Sutherland Rd
- 3615 Sutherland Rd
- 3635 Tolland Rd
- 19606 Lomond Blvd
- 19606 Lomond Blvd
- 3642 Sutherland Rd
- 3633 Sutherland Rd
- 19428 Lomond Blvd
