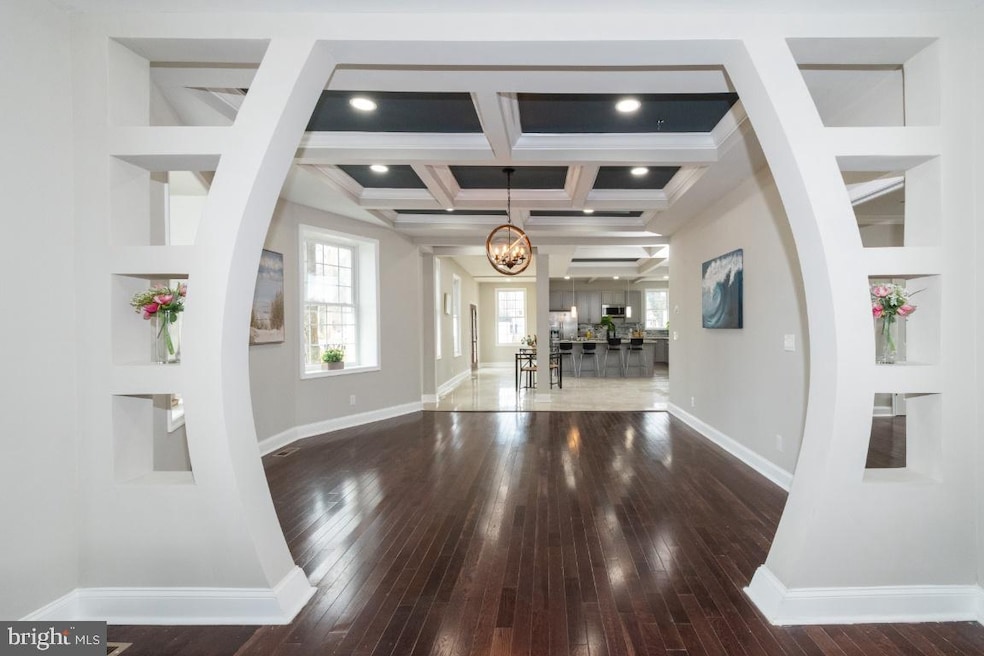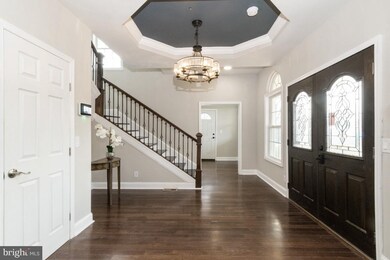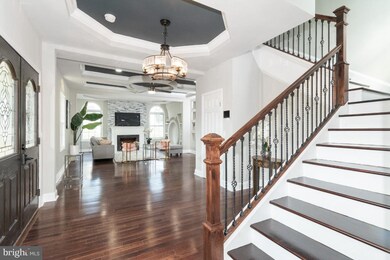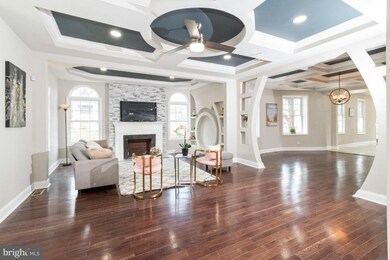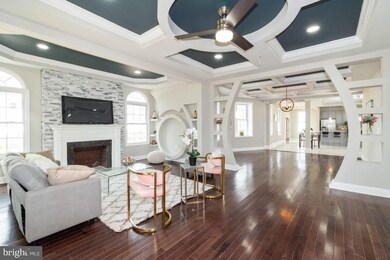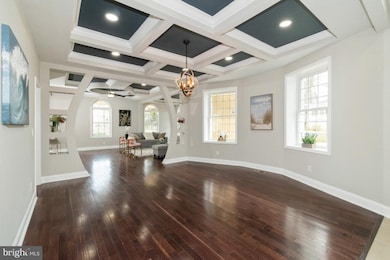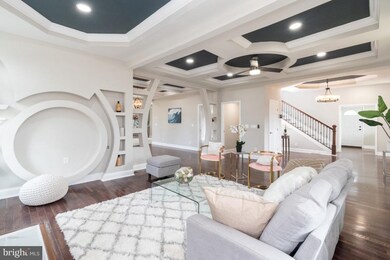
3622 W Forest Park Ave Baltimore, MD 21216
Forest Park NeighborhoodEstimated Value: $617,302
Highlights
- Colonial Architecture
- 2 Car Detached Garage
- Forced Air Heating and Cooling System
- No HOA
- Fireplace
About This Home
As of June 2022Stunning, massive, and captivating describe this estate. With over 6000 fully finished square feet, welcome to the tranquil Forest Park. Walk in and be amazed by the stylish design. There is a full living room, family and a formal dining area, followed by a custom kitchen with all new stainless steel appliances(stove has been installed), as well as a power room. The lower level has a fully finished basement with 2 bedrooms, a family room and a full bath. Tons of room for mingling and entertaining. The upper levels has more huge bedrooms and baths as well as areas for entertaining and spa like bathrooms. This unique custom home can be yours. It is full of character and charm. Bring your buyer today! Please visit the Department of Public Works Page for information on the upcoming Ashburton Tanks Project.
Last Buyer's Agent
Jamal Bell
Coldwell Banker Realty

Home Details
Home Type
- Single Family
Est. Annual Taxes
- $1,848
Year Built
- Built in 1920 | Remodeled in 2022
Lot Details
- 0.28 Acre Lot
- Ground Rent of $1 semi-annually
Parking
- 2 Car Detached Garage
- Rear-Facing Garage
Home Design
- Colonial Architecture
- Stucco
Interior Spaces
- Property has 4 Levels
- Fireplace
- Finished Basement
Bedrooms and Bathrooms
Utilities
- Forced Air Heating and Cooling System
- Cooling System Utilizes Natural Gas
- Natural Gas Water Heater
Community Details
- No Home Owners Association
- Forest Park Subdivision
Listing and Financial Details
- Tax Lot 004
- Assessor Parcel Number 0315262902 004
Ownership History
Purchase Details
Home Financials for this Owner
Home Financials are based on the most recent Mortgage that was taken out on this home.Purchase Details
Home Financials for this Owner
Home Financials are based on the most recent Mortgage that was taken out on this home.Purchase Details
Similar Homes in the area
Home Values in the Area
Average Home Value in this Area
Purchase History
| Date | Buyer | Sale Price | Title Company |
|---|---|---|---|
| Koonce Lemaun | $590,000 | None Listed On Document | |
| 3622 Forest Park Llc | $95,000 | Clearview Settlement Sln | |
| Lakeveiw Loan Serving | $97,280 | None Available |
Mortgage History
| Date | Status | Borrower | Loan Amount |
|---|---|---|---|
| Open | Koonce Lemaun | $590,000 |
Property History
| Date | Event | Price | Change | Sq Ft Price |
|---|---|---|---|---|
| 06/30/2022 06/30/22 | Sold | $590,000 | 0.0% | $128 / Sq Ft |
| 04/26/2022 04/26/22 | Pending | -- | -- | -- |
| 03/26/2022 03/26/22 | For Sale | $590,000 | +521.1% | $128 / Sq Ft |
| 09/15/2020 09/15/20 | Sold | $95,000 | -4.9% | $21 / Sq Ft |
| 08/07/2020 08/07/20 | Pending | -- | -- | -- |
| 07/22/2020 07/22/20 | For Sale | $99,900 | -- | $22 / Sq Ft |
Tax History Compared to Growth
Tax History
| Year | Tax Paid | Tax Assessment Tax Assessment Total Assessment is a certain percentage of the fair market value that is determined by local assessors to be the total taxable value of land and additions on the property. | Land | Improvement |
|---|---|---|---|---|
| 2024 | $6,112 | $438,933 | $0 | $0 |
| 2023 | $6,083 | $258,967 | $0 | $0 |
| 2022 | $1,864 | $79,000 | $52,500 | $26,500 |
| 2021 | $1,848 | $78,300 | $0 | $0 |
| 2020 | $1,831 | $77,600 | $0 | $0 |
| 2019 | $5,691 | $76,900 | $52,500 | $24,400 |
| 2018 | $5,076 | $215,100 | $0 | $0 |
| 2017 | $4,021 | $187,900 | $0 | $0 |
| 2016 | $5,093 | $160,700 | $0 | $0 |
| 2015 | $5,093 | $160,700 | $0 | $0 |
| 2014 | $5,093 | $160,700 | $0 | $0 |
Agents Affiliated with this Home
-
Tiffany Domneys

Seller's Agent in 2022
Tiffany Domneys
ExecuHome Realty
(443) 845-1818
1 in this area
281 Total Sales
-

Buyer's Agent in 2022
Jamal Bell
Coldwell Banker (NRT-Southeast-MidAtlantic)
(410) 689-5170
-
Michael Patterson

Seller's Agent in 2020
Michael Patterson
Re/Max Ikon
(443) 490-7368
1 in this area
117 Total Sales
-
Vance Ziglar

Buyer Co-Listing Agent in 2020
Vance Ziglar
Re/Max Ikon
(410) 818-7262
1 in this area
83 Total Sales
Map
Source: Bright MLS
MLS Number: MDBA2038738
APN: 2902-004
- 3622 Springdale Ave
- 3600 W Forest Park Ave
- 3602 Liberty Heights Ave
- 3713 W Forest Park Ave
- 3513 W Forest Park Ave
- 3208 Garrison Blvd
- 3507 W Forest Park Ave
- 3406 Edgewood Rd
- 3809 Dorchester Rd
- 3417 Springdale Ave
- 3200 Chelsea Terrace
- 3411 Liberty Heights Ave
- 3032 Chelsea Terrace
- 3921 Norfolk Ave
- 3401 Liberty Heights Ave
- 3818 Woodhaven Ave
- 3503 Powhatan Ave
- 3925 Fairview Ave
- 3808 Chatham Rd
- 3317 Liberty Heights Ave Unit 102
- 3622 W Forest Park Ave
- 3620 W Forest Park Ave
- 3700 W Forest Park Ave
- 3618 W Forest Park Ave
- 3639 Liberty Heights Ave
- 3635 Liberty Heights Ave
- 3621 W Forest Park Ave
- 3702 W Forest Park Ave
- 3619 W Forest Park Ave
- 3616 W Forest Park Ave
- 3616 W Forest Park Ave Unit 1ST FLOOR
- 3701 Liberty Heights Ave Unit 2 BR
- 3701 Liberty Heights Ave Unit 1 BR
- 3701 Liberty Heights Ave
- 3701 W Forest Park Ave
- 3701 Forest Park Avenue Baltimore Maryland Room ?
- 3617 W Forest Park Ave
- 3631 Liberty Heights Ave
- 3704 W Forest Park Ave
- 3703 W Forest Park Ave
